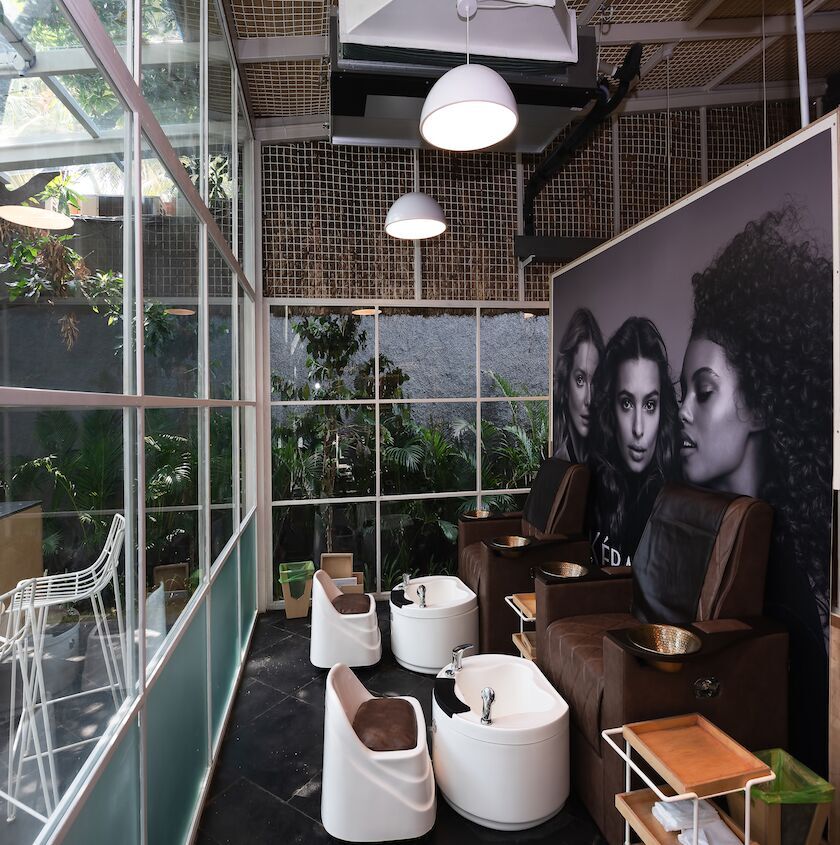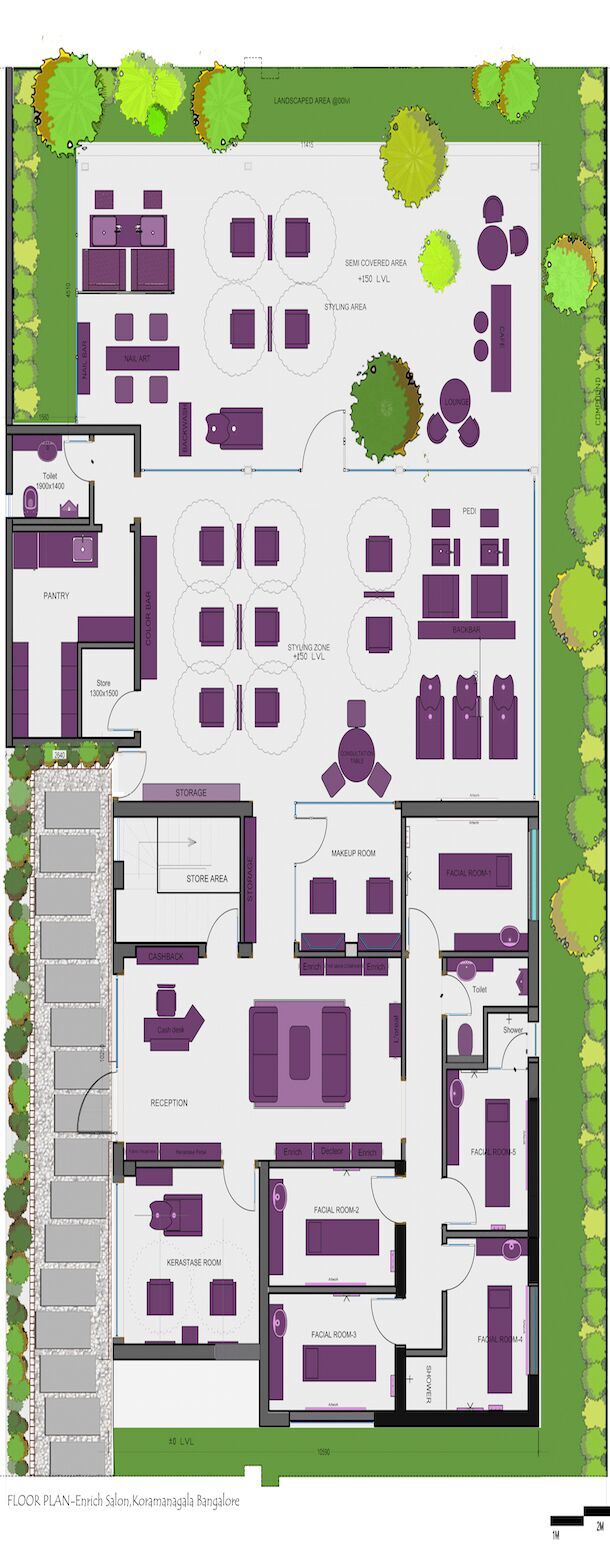Enrich Salon, Bangalore
Category: Wellness and Leisure
Location: Bangalore
Area: 4950 sq.ft
Client: Enrich Salons
Year: 2019
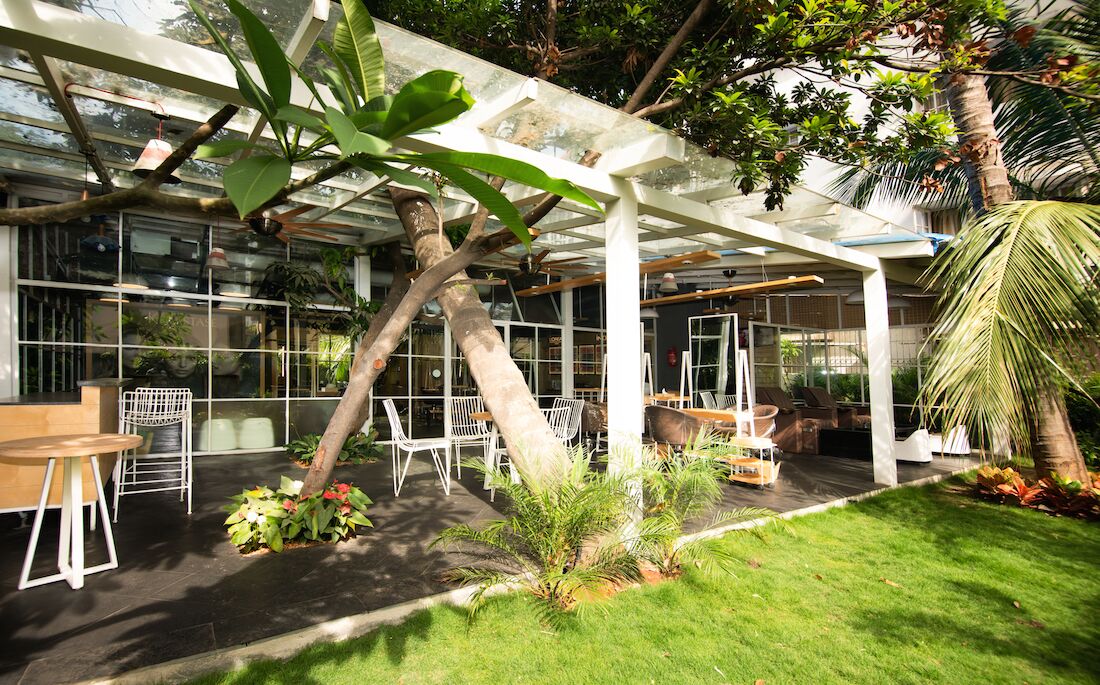
Go- Local I Imbibing the surroundings and use local craft, materials and the ecosystem
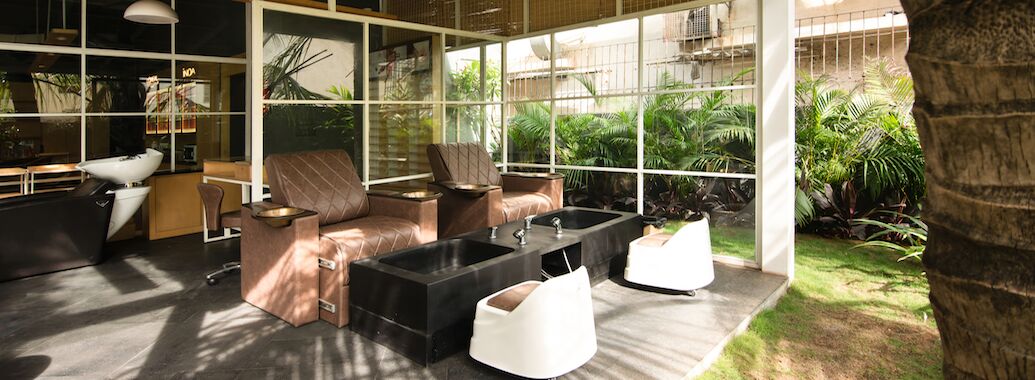
The site – an old bungalow at the centre of an urban site with an extensive open backyard and frontage. Covered in vegetation — and shrouded with indigenous trees and plants, the space has been envisaged as a fusion of the site with the tropical character intrinsic to the city.
The design is instilled with a Bangalorean vitality and creates a space which is closer to nature.
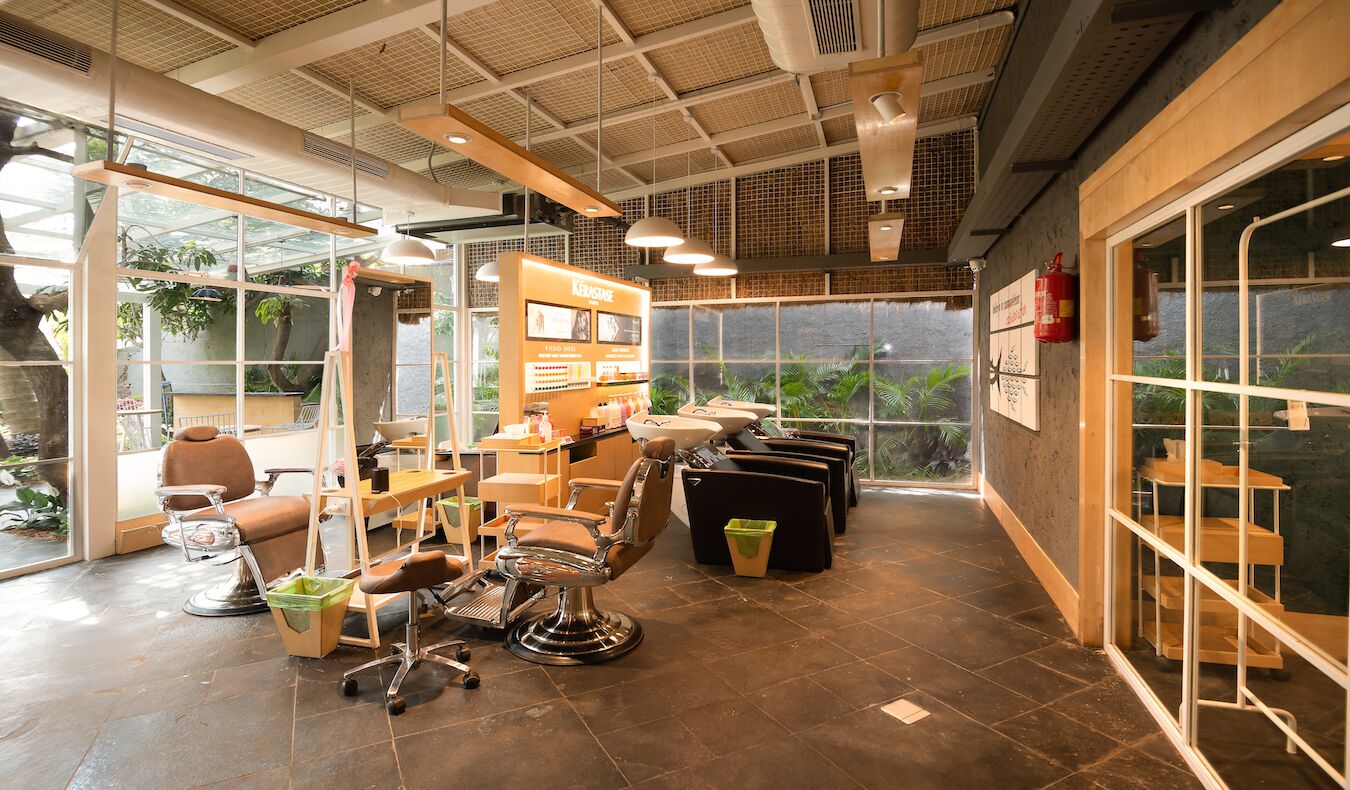
The design intervention integrates the architecture seamlessly into the available site— by retaining the landscape and the existing structure. Towards the extended portion, the space inundated with daylight through the glazing and the view of the greenery adds exultation.
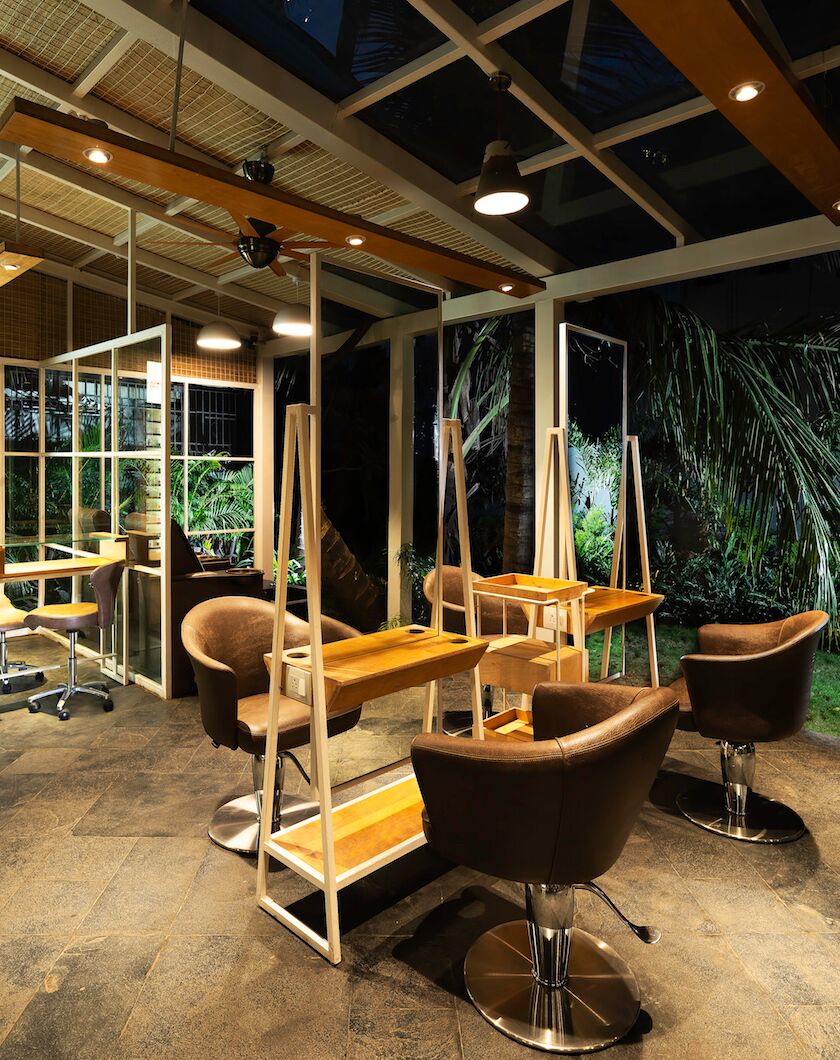
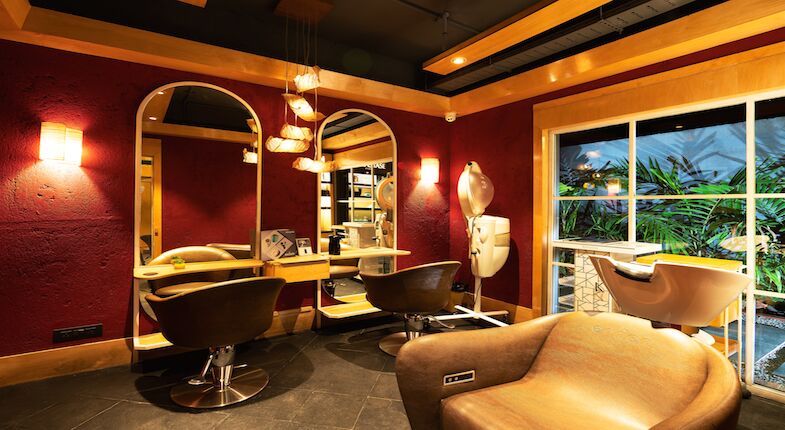
The backyard, with a tapering glass roof houses a snack bar alongside the indigenous greenscape from all three sides. The lighting fixtures have been crafted crushed banana fibre, locally available hand-sculpted banana paper and crushed lokta fibre paper, all inspired from organic forms—completely eco-friendly and bespoke.
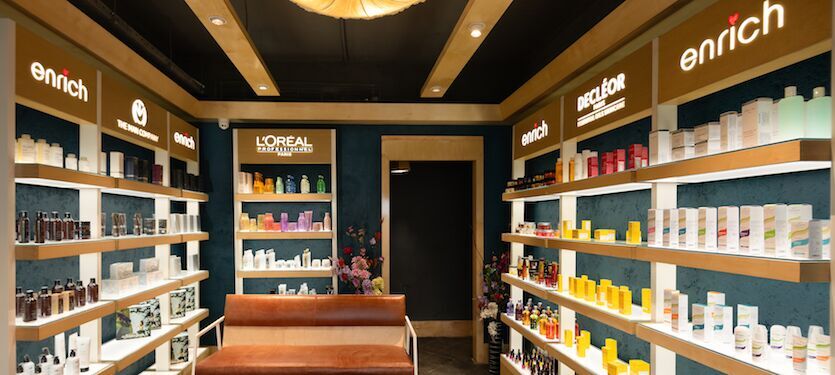
With the old house at the centre of the site, the fenestration is devised in accordance with the sun path to maximise the ingress of daylight into the open or semi-open areas. The glass roof has been supported upon girders and a mild-steel framework that is packed with thatch, insulation sheets and waterproofing agents
