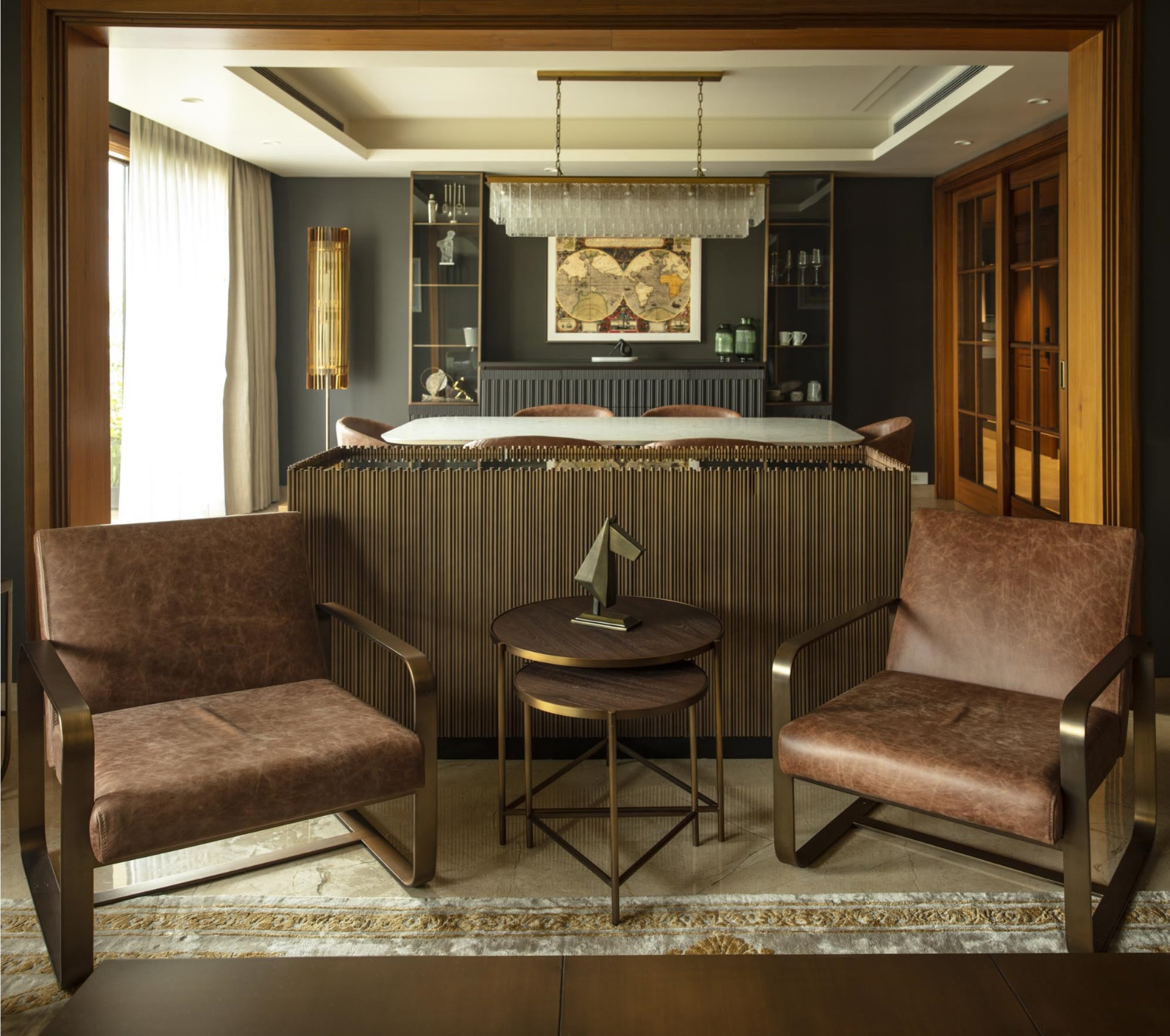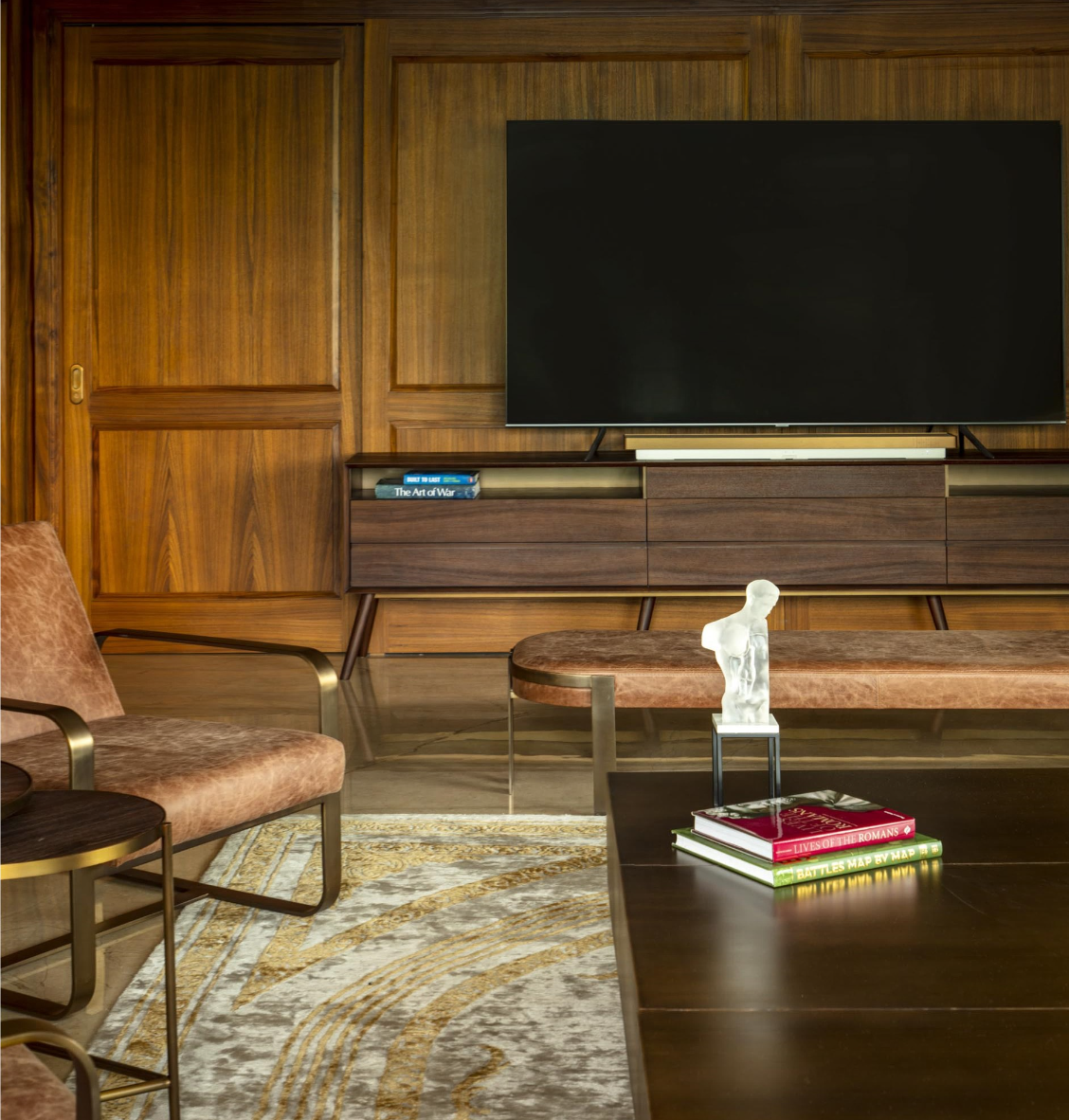Barkat, New Delhi
Category: Residences
Location: New Delhi
Year: 2021

The design ethos and grammar of a home have a paramount influence on the well-being of the families that reside therein. The home is christened with the name ‘Barkat’; the term refers to prevailing prosperity and blessings in the Punjabi dialect. This sentiment assumes a tangible form within the walls of this home as the dwelling sits cradled in the primo residential neighbourhood of Vasant Vihar – New Delhi.

The residence was entrusted to groupDCA at primary stages, its stark canvas needed warmth, layering, and craved a unique persona. The design team’s modus operandi focussed pivotally on the employment of minimalist interventions that would create an enunciated visual and emotional impact across the expanse of the plush residence.

This home strives to entwine its narrative with the surrounding abundance of greenery within the locational milieu, alfresco living spaces, and umpteen daylight that pervades the house. Manicured planters in all the peripheral balconies and decks establish a biophilic inclination, reiterating that the home experiences the serenity conjured by greenery. Moreover, the plant cover almost blurs over the increased urban expansion outside its thresholds and ensures the home is bestowed with visual privacy.


The vocabulary established through the home is a collage of bold expressions of colour, textures, juxtaposed patterns, and a pragmatic layout that harmoniously strikes a balance amidst private and communal segments. Barkat relishes an acute sense of solitude and exclusivity with its private floor access via the dedicated staircase and elevator. The pre-existing layout made sure that all the public and private spaces were positioned appropriately, creating a clear sense of transition from shared to intimate zones.

Symmetry and all-permeating homogeneous design sensibilities make their omnipresence apparent through the home, envisaging a state of repose. Every object and piece of furniture is designed in tandem with the home’s exclusive needs, exploring a palette of hues and materiality that endow Barkat with a minimalist yet opulent essence.
The public functions of the home are clustered towards the left wing, encompassing the living, dining cum bar, and study den. Initially an open-plan layout, a series of light and mobile partition systems were introduced to fragment and delimit various zones while ensuring that privacy was maintained in tandem with enhanced circulation.


At Barkat, the concept of living in synchrony with nature and minimalist grandeur has been recalibrated by groupDCA. It narrates a way of being, weaving a notion of retreating to the lap of luxury while remaining rooted to the soul of the home with a perceptible charm.

