
Aalay, New Delhi
Category: Residences
Location: New Delhi
Area: 2677 sq. mt.
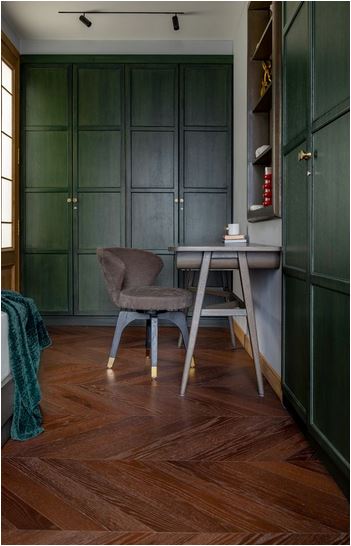
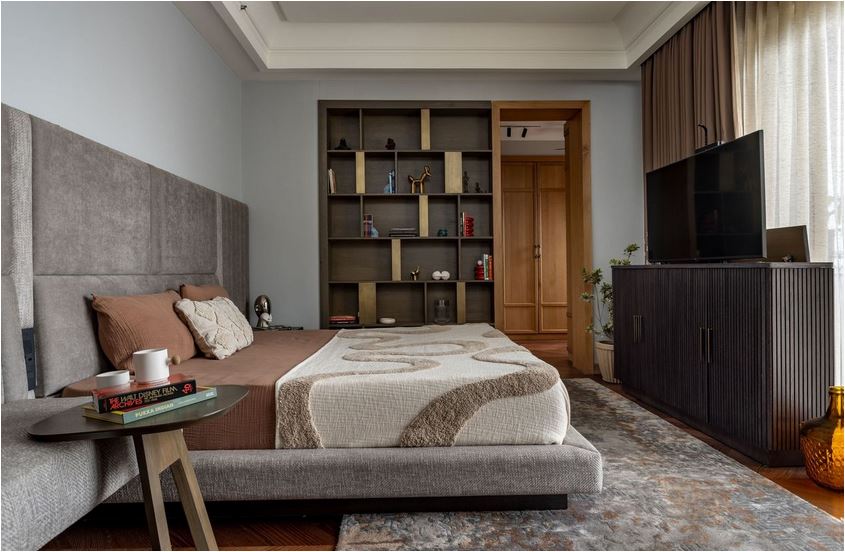
Through a minimalistic approach, this residence caters to the diverse needs of its multi-generational occupants.
Nestled in the bustling locality of New Delhi, Aalay is an urban residence that optimises space for robustness and flexibility. Echoing the close-knit bonds and familial intimacy of ancestral homes, the design of Aalay offers a modern take on residential living, catering to both the individual and collective aspirations of a multi-generational family. The living area, with its pale blue walls, beige marble flooring, and refined neutral furniture, is a receptacle of calm and quiet. The bespoke coffee table and the retractable TV unit with the soft profiles add a touch of sophistication to the living area.
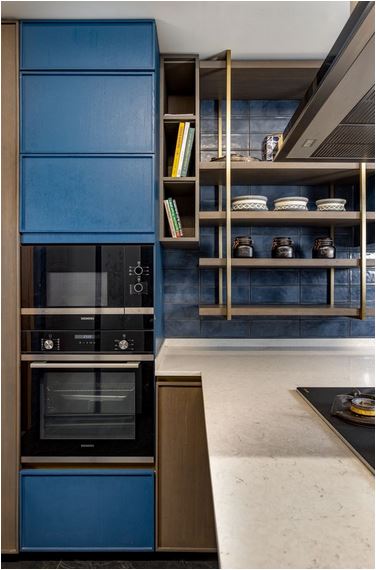
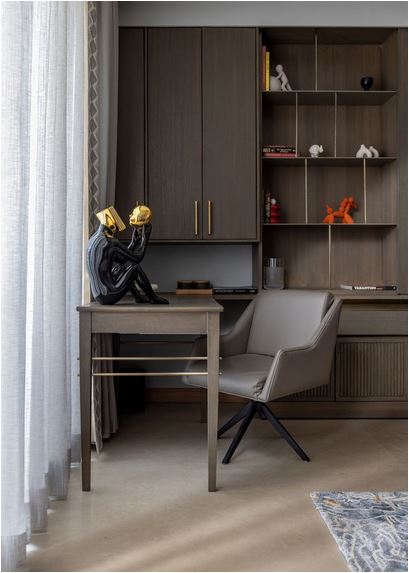
The design thoughtfully separates the apartment’s public and private spaces, with a generous passage defined by flooring patterns guiding visitors to the open living and dining areas—the heart of the home. Additionally, to the right of the passage lies a versatile, multifunctional room. The lobby, with its muted colour palette and coffered ceiling, creates a spacious and welcoming atmosphere for visitors. The multifunctional zone serves as both a resting area and a study cum informal gathering space for the home’s inhabitants. Furnished with an inviting blue couch and a bar unit enclosed in wooden cabinets, it provides an elegant setting for intimate gatherings and conversations. The interiors evoke a sense of comfort and contentment through a contrasting palette of warm, earthy tones and deep, dark hues.
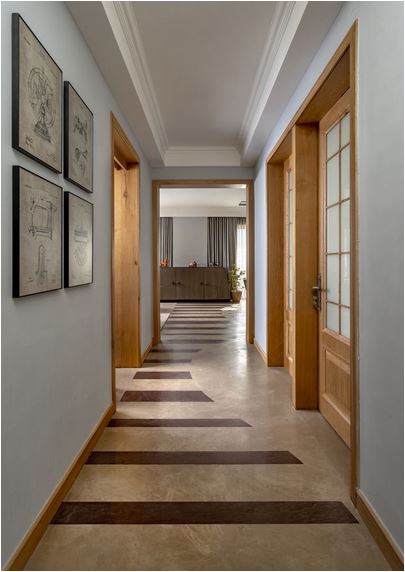
The furniture in the multifunctional zone combines thoughtful craftsmanship with a global perspective, ensuring each piece reflects quality and sophistication. The bespoke study cum storage strikes a perfect balance between display and storage. The cabinet’s neutral tones create a calm environment ideal for focused work. The bedroom designs align with the needs of each occupant. For instance, the master bedroom has a dressing area attached for convenience. This sophisticated design features a palette of light greys and browns, embracing minimalism to create a clutter-free environment perfect for relaxation and reflection. A dedicated display area showcases personal items, adding warmth and individuality.
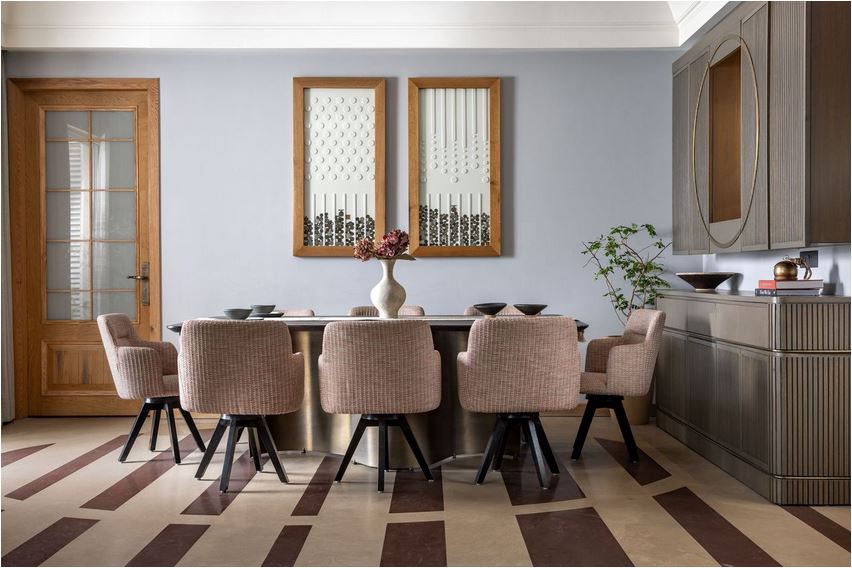
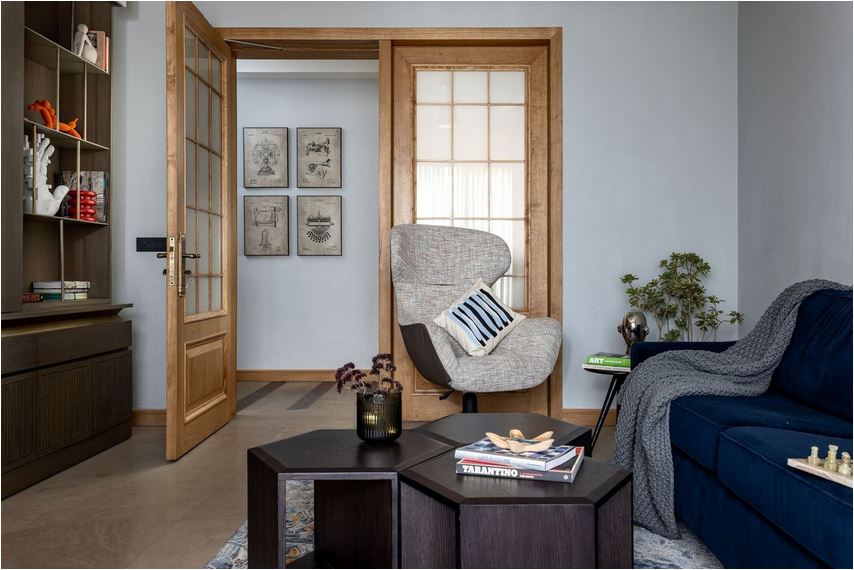
The dining area flows seamlessly into the living room, adorned with earthy tones and textures. The longitudinal wooden table with a deep oak veneer is supported by a sculptural base in antique brass, adding a sense of dynamism to the space. Chairs upholstered in subtle hues of red complement the patterned dark brown flooring. The beige and brown, undulating patterns of the Mandana flooring add a playful touch, creating a visual dialogue that engages the family. The kitchen is furnished with ample storage space, managed tactfully to consolidate state-of-the-art facilities within sleek cabinets. Composed of cool blue tones and neutral beiges, it perfectly balances storage with display areas for collectible crockery and kitchenware, forming an aesthetic backdrop for the family’s culinary interests.