Paras Healthcare, Gurugram
Category: Workspaces
Location: Gurugram
Area: 1050 sq. mt.

Paras Healthcare’s office stands out in Gurugram’s bustling business landscape with a simple and functional design philosophy. The thoughtfully crafted space promotes collaboration and productivity while prioritising employee well-being. Visitors are welcomed by an origami chandelier—the ‘Spiral of Life’—that captures attention and creates a calming atmosphere on entering. This artistic piece embodies Paras Healthcare’s core values, offering a sense of mindfulness and inspiration to everyone who steps inside.
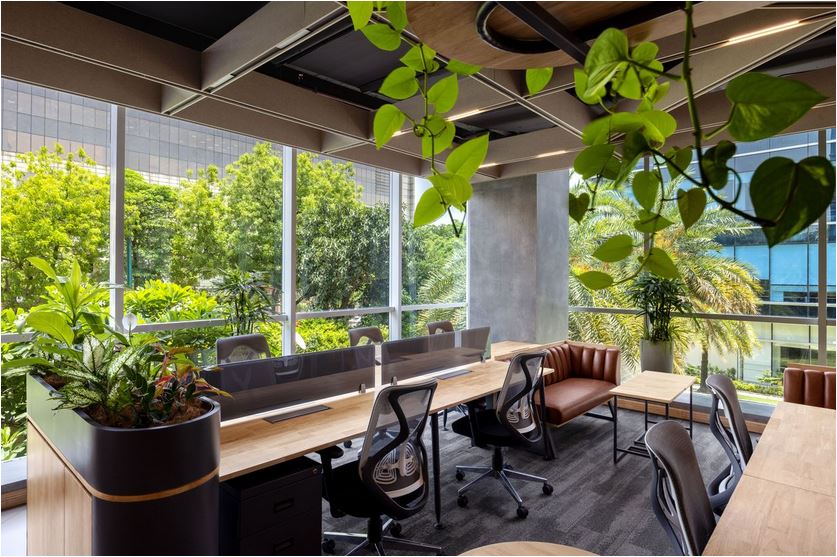
The workstations face the glazed areas, allowing generous natural light to flood the space and inspire creativity. With views of the surrounding verdant greenery, the design incorporates elements of biophilia in the interiors through climbers and bespoke partitions with planters that enhance indoor air quality and promote the well-being of employees and users alike. This approach crafts a healthier environment and boosts energy efficiency, as the extensive glazing reduces the reliance on artificial lighting for most of the working hours.
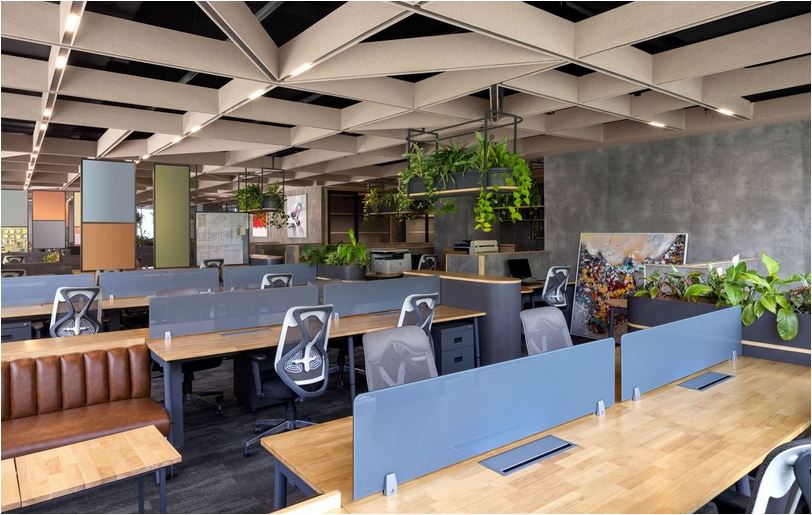
The design features micro-concrete walls with curved edges and fluted glass panels that guide circulation throughout the space. A neutral colour palette in the ceilings and flooring complements this aesthetic, creating a formal and chic atmosphere. This thoughtful combination makes a bold statement, enhancing the overall elegance of the office.
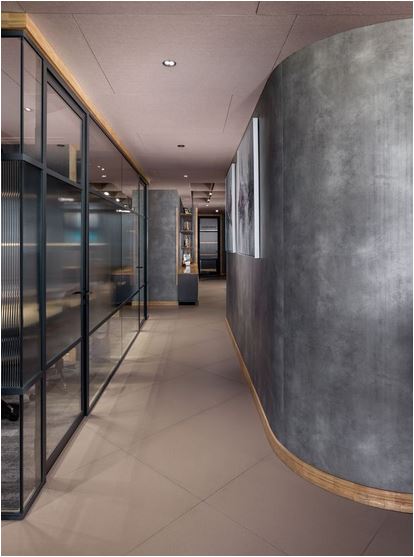
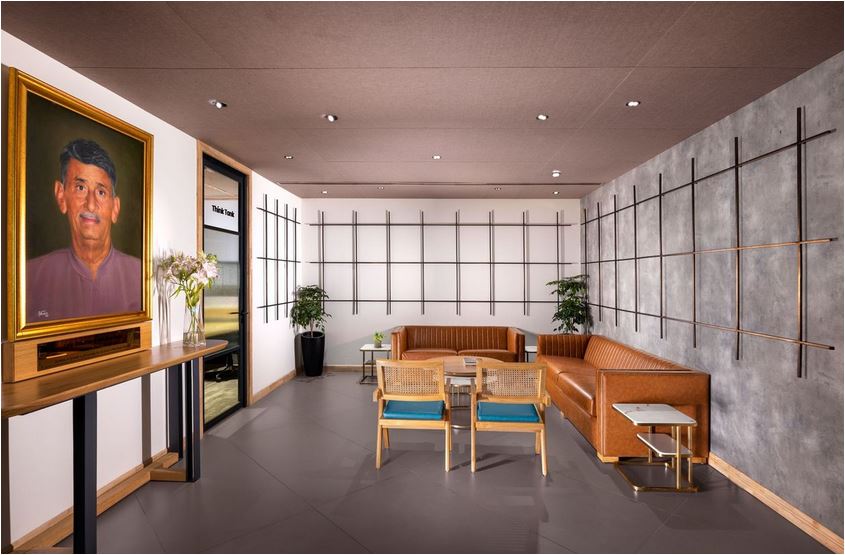
The strategically positioned workstation clusters integrate various elements, including cabins, conference rooms, and flexible seating areas, crafted to accommodate diverse accessibility needs. Ergonomics are a key focus, with each seating arrangement thoughtfully designed to harmonise functionality and aesthetic appeal. The thoughtful furniture layout, designated quiet zones, and discussion areas ensure privacy and acoustic comfort, enhancing the overall workspace experience. These spaces feature vibrant shades of teal and lavender, adding a lively contrast to the neutral colour palette. The waiting areas serve as hubs for dynamic discussions and quiet reflections, fostering a balanced atmosphere for collaboration and solitude.
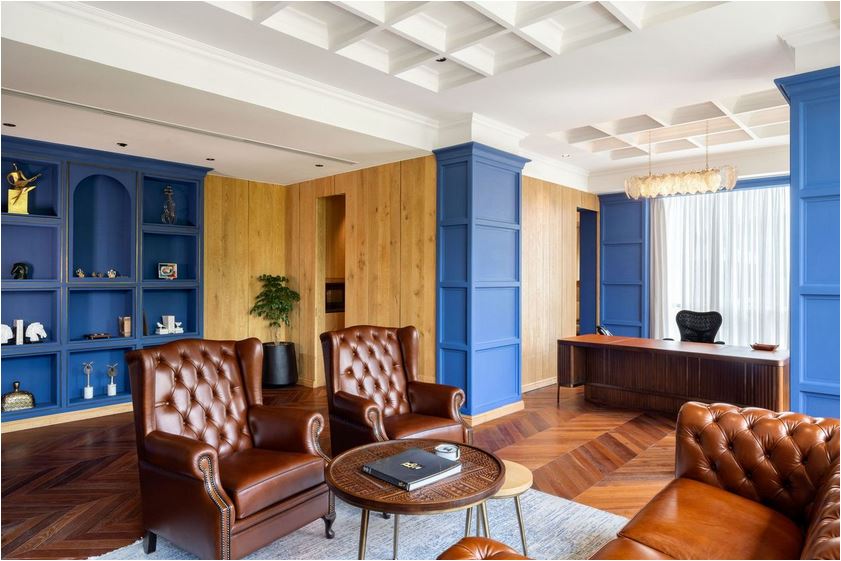
The design seamlessly blends natural warmth with modern elements, incorporating wooden panelling to introduce elegance and organic texture. The interior exudes sophistication and tranquillity with soothing blue tones and vibrant accents from colourful screens that add a dynamic and playful touch. The design maximises the potential of raw materials and embraces minimalism, achieving a refined aesthetic that enhances the overall space. Paras Healthcare’s office space combines practicality with inspiration, reflecting the company’s unwavering pursuit of excellence. Beyond mere functionality, it features captivating chandeliers symbolising life and wellness that thoughtfully integrate natural elements. Every detail creates an environment that embodies the company values.