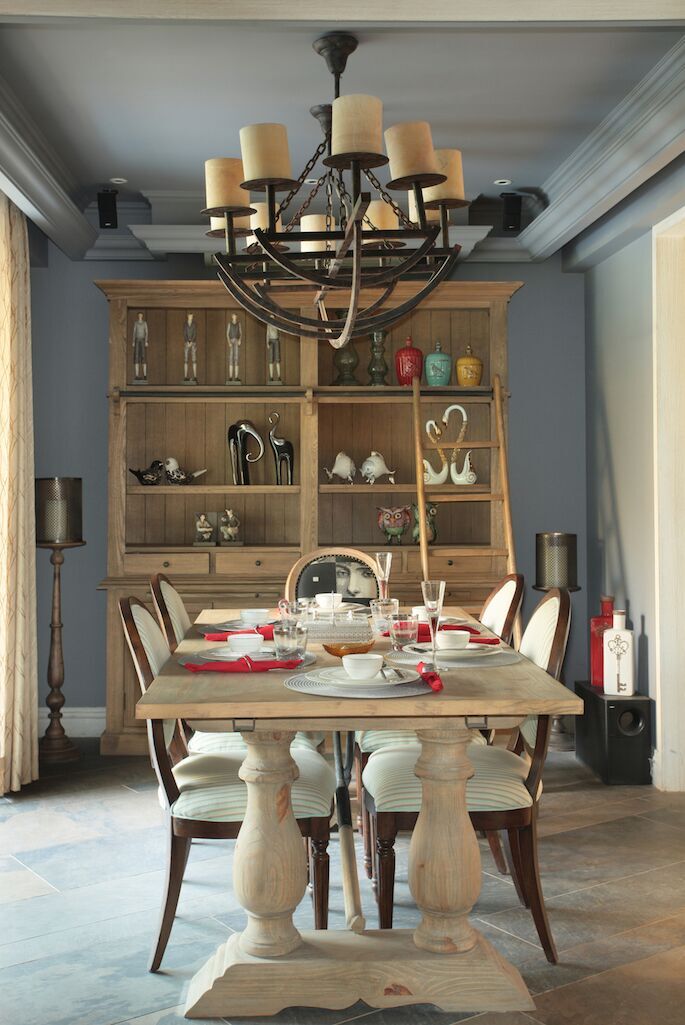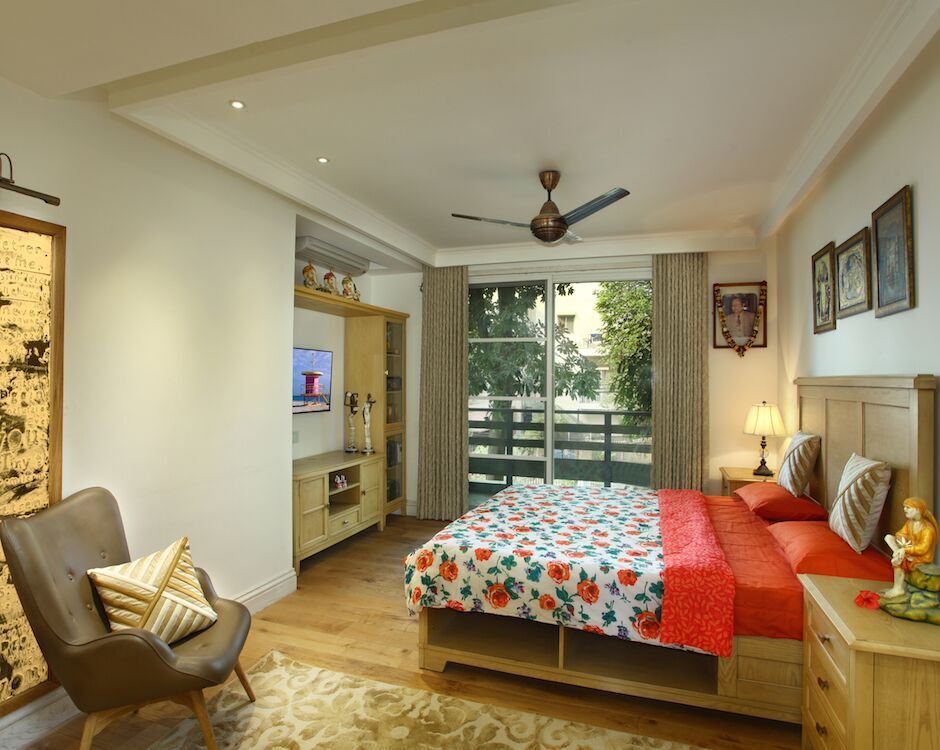Anand Residence, New Delhi
Category: Residences
Location: New Delhi
Area: 3900 sq.ft
Client: Anands
Year: 2014
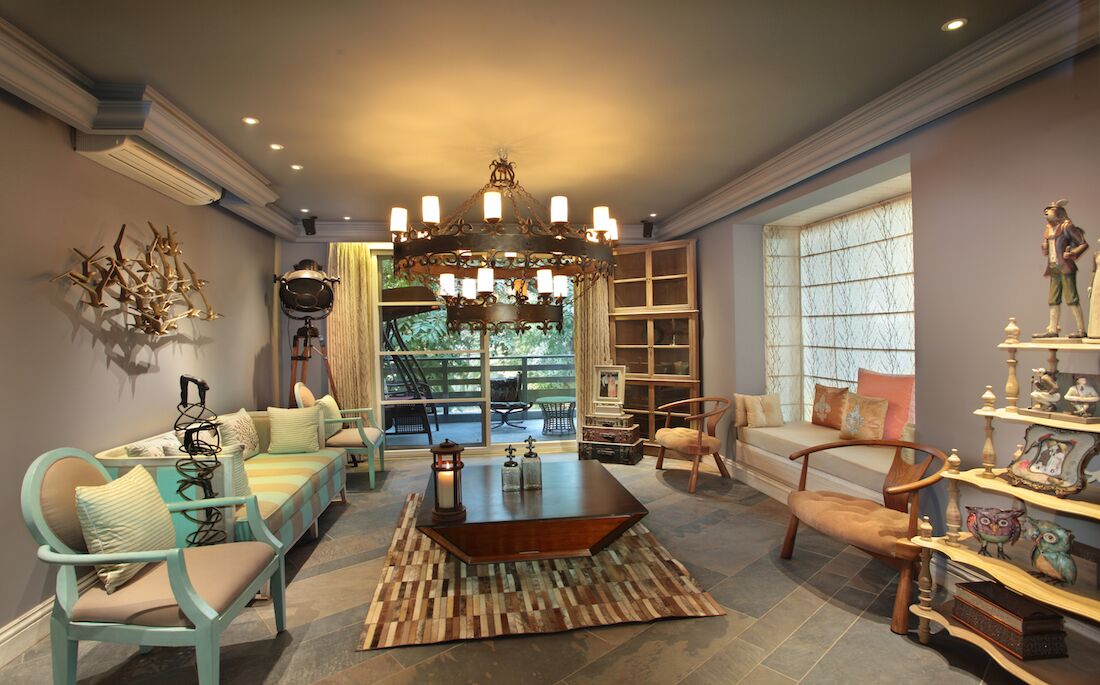
Fasten- Form & Function I Fasten the form of the built volume, the built spaces with functionality.
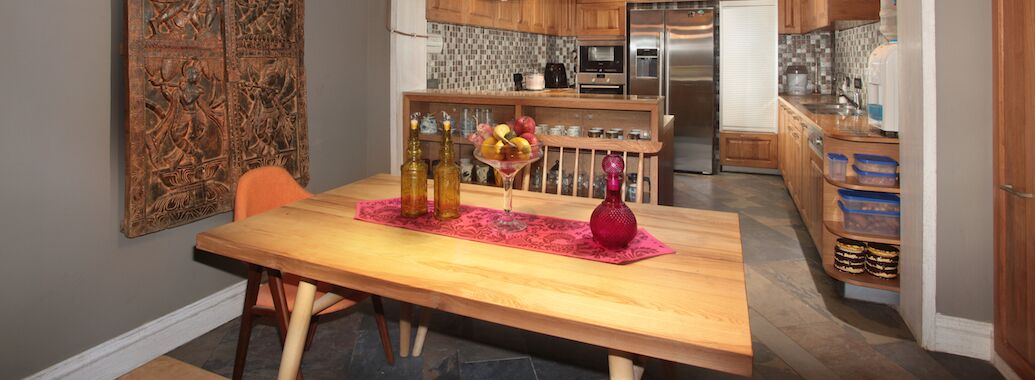
To Enliven Design.
Within the parameters of an existing structure of the building, structural changes were implemented to optimise the space and bring in natural light into the interiors by pulling down some walls, repositioning them and modifying the windows.
A design language was developed to meet the desire for a modern abode with traditional elements.
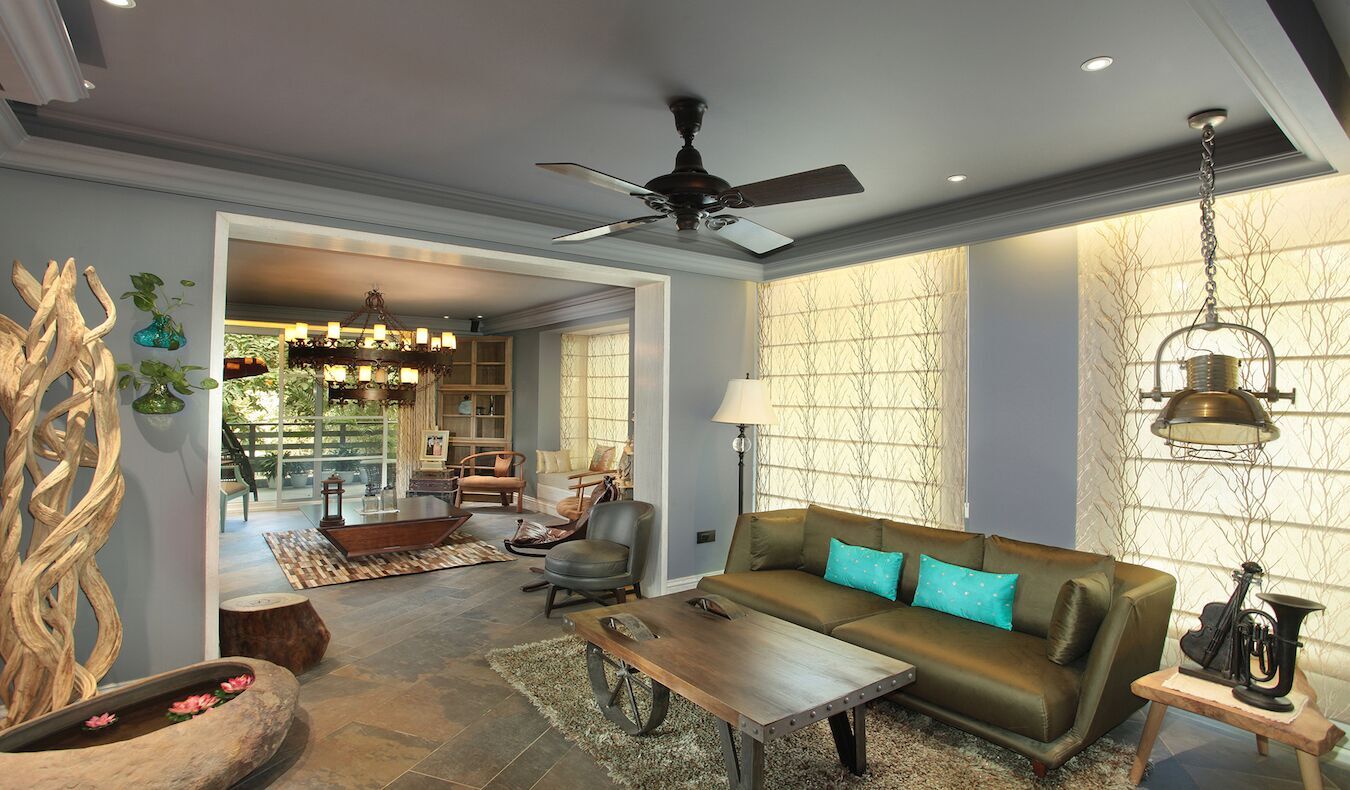
Carefully selected handcrafted furniture, mostly made from reclaimed wood, is accentuated by the hand-picked rugs and is further complemented by the client’s collection of artefacts, family portraits and accessories from travels across India and abroad.
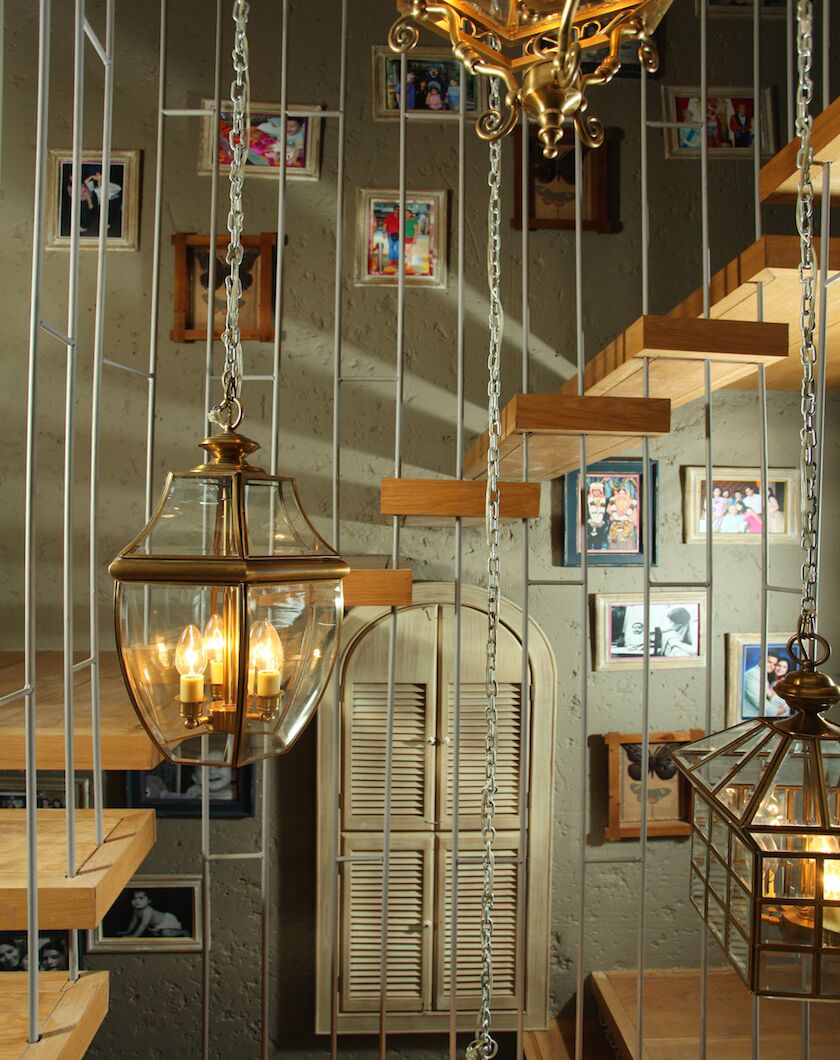
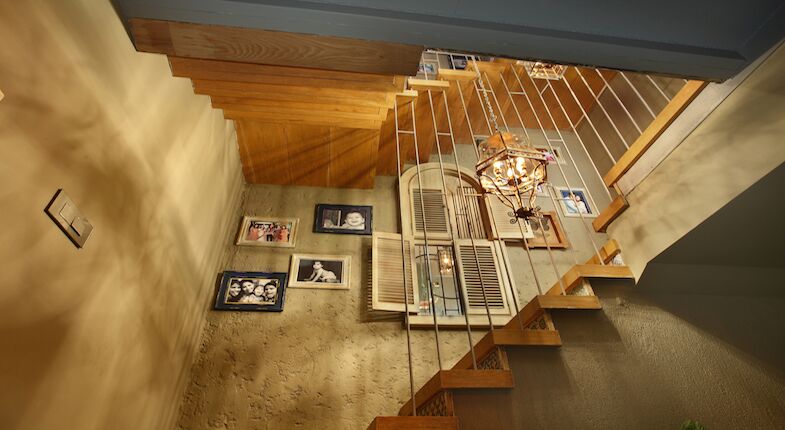
The staircase is designed as the most dramatic feature of this elegant abode. The staircase is reconstructed in wood and metal to reach the upper floor landing that connects the rest of the floor by means of an architectonic bridge. The rustic frames add to the story on the plaster scraped walls, along the three sides of the stairs.
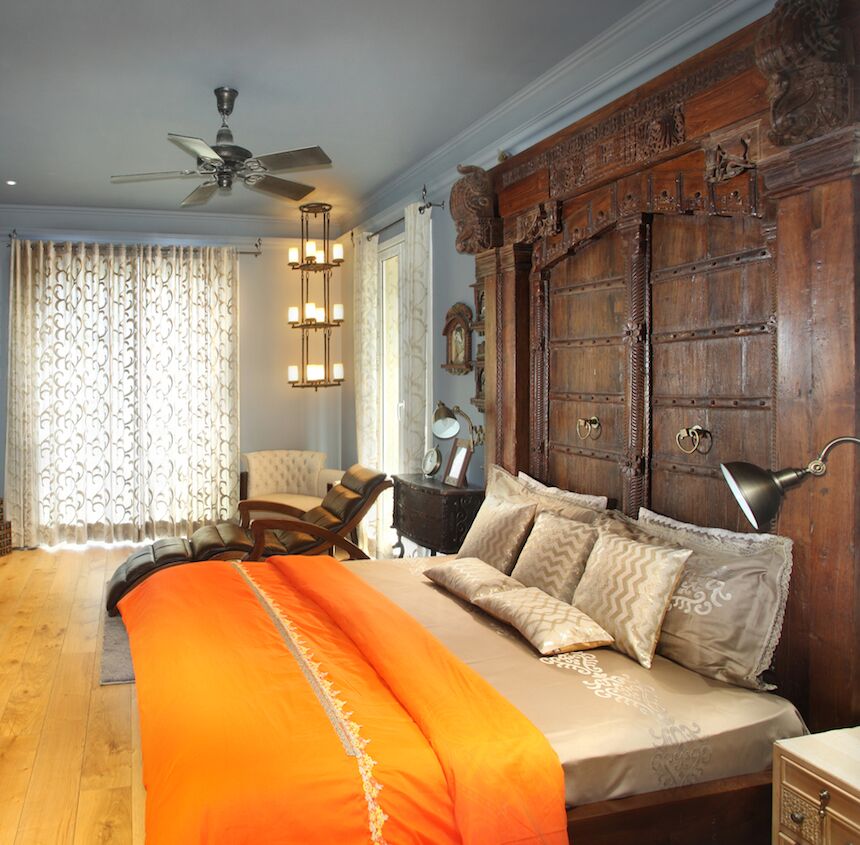
The upper floor that houses the bedrooms and the family lounge, has been designed to reflect the individual preferences, without letting go of the overall approach. Uniformity in materiality and colour palette is adopted throughout the scheme.
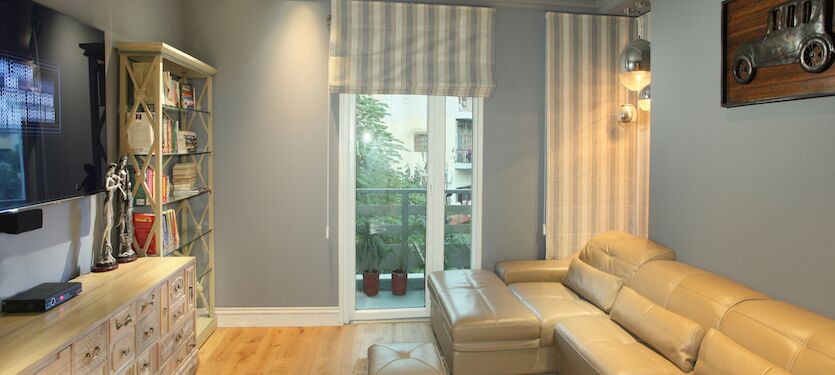
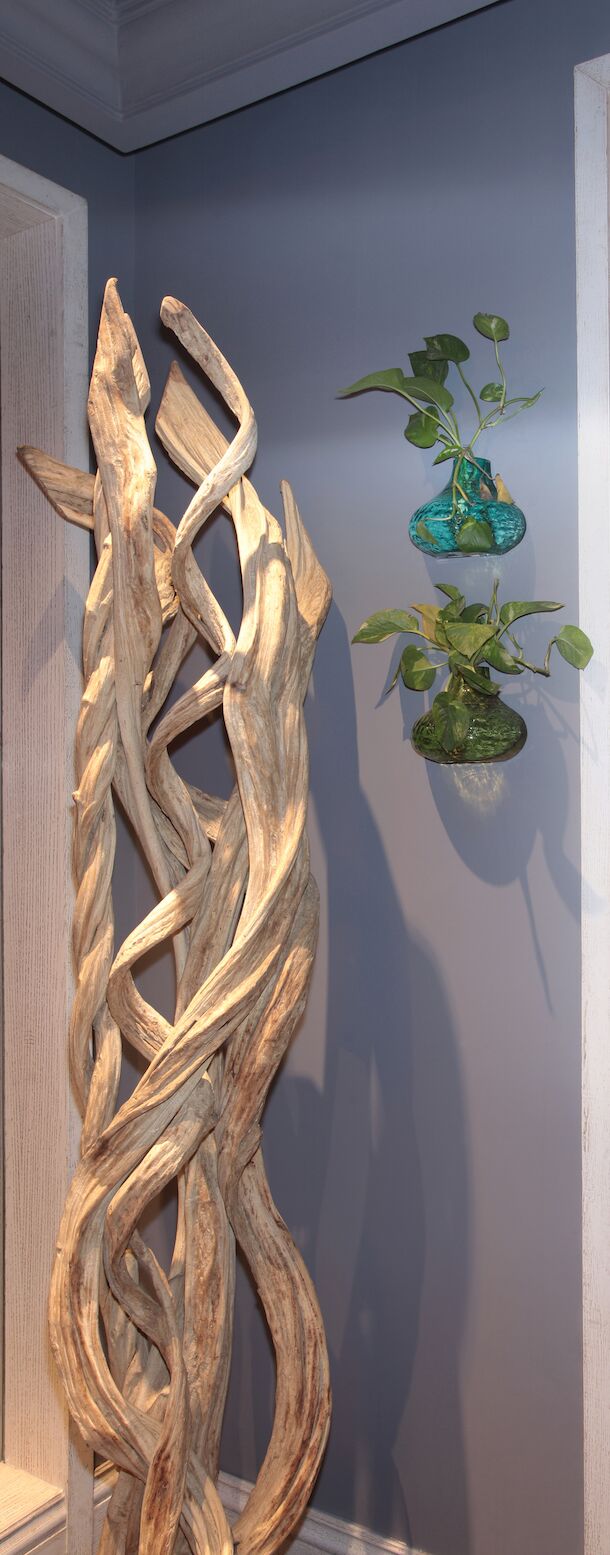
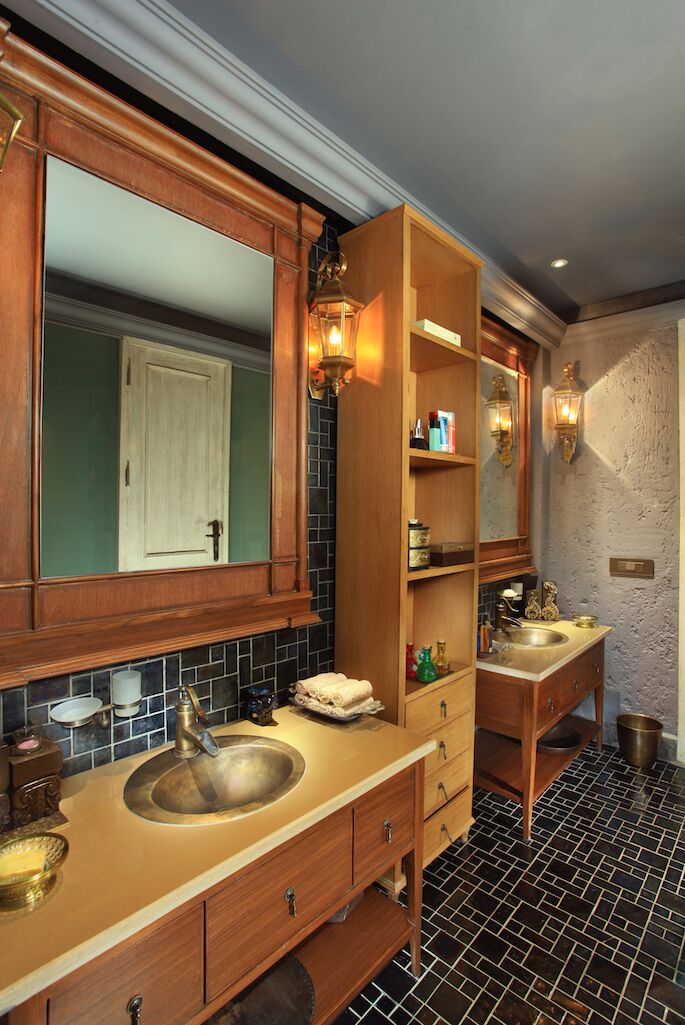
An attempt to blend the traditional and the modern in a contemporary urban home with an architectural play of natural light and shadow enables a warm, timeless feel of this uber-chic home.
