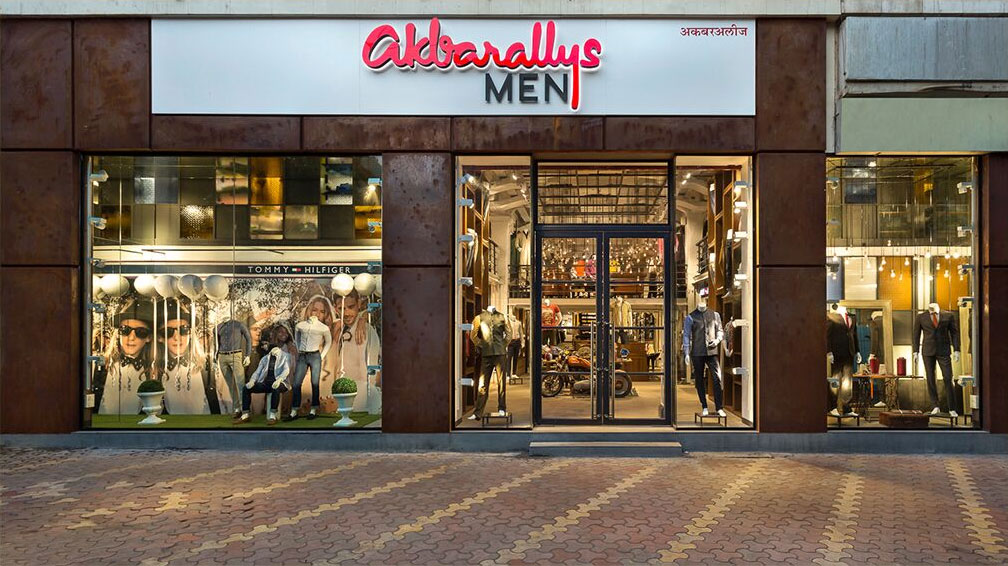
Akbarallys Men, Mumbai
Category: Retail
Location: Mumbai
Area: 10750 sq.ft
Client: Akbarallys Store Pvt. Ltd.
Year: 2018
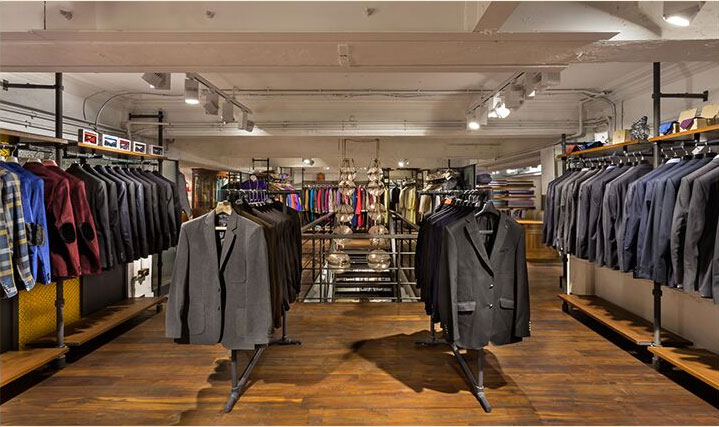
Innovate- through adaptation I Restore a space in sync with its ambiance
Akbarallys store though located in a heritage zone, was not bound by heritage norms, allowing for flexibility in the design. Refurbishment and a complete face-lift were the way forward. A blend of half- broken cornices, old arches and multiple structural systems, all were retained to demonstrate the authentic character for a novel aesthetic.
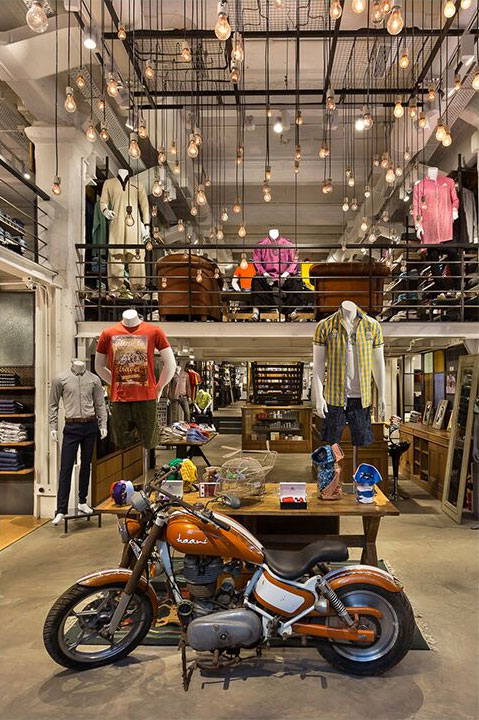
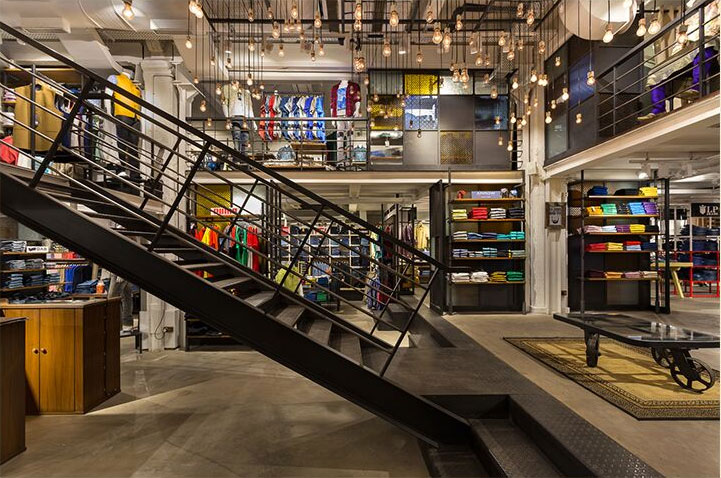
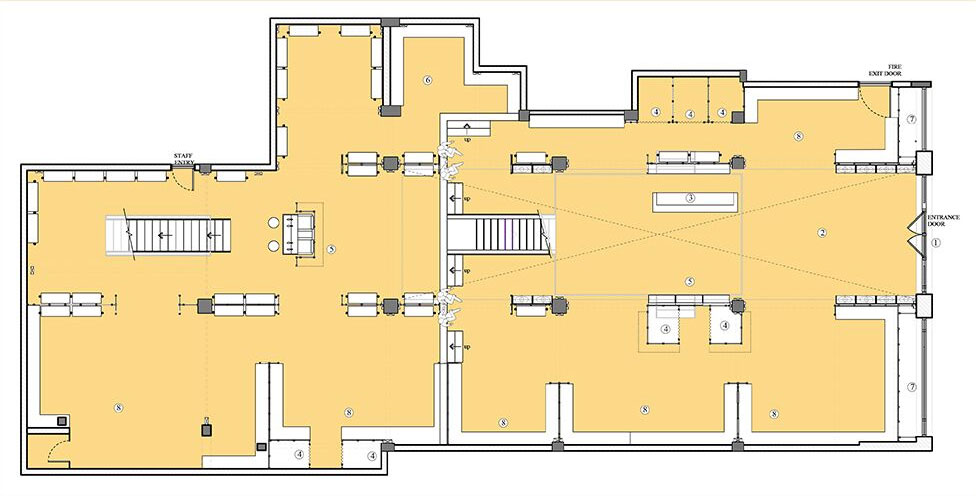
Spatial planning and enhancement was crucial to the design intent; most of the store has been therefore painted white in order to visually maximise the space available and sub-mezzanine levels are created to work around the structure to obtain clear circulation patterns.
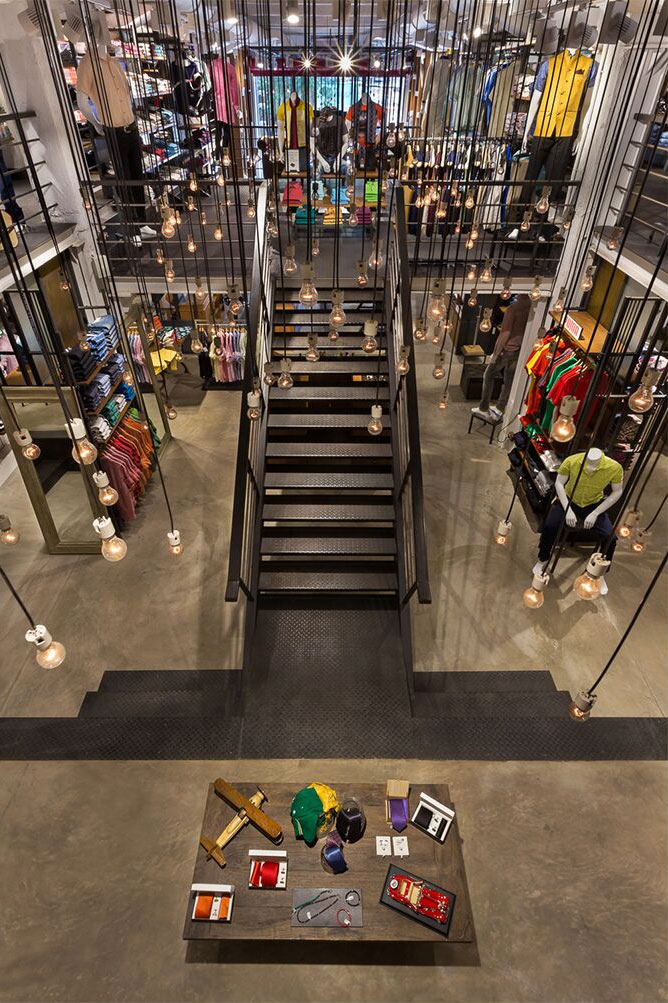
To celebrate the spirit of industrialisation of the bygone era, salvaged old ship and machine parts were used as props to align with the primal theme of the store. To augment the crude, yet chic aesthetics, an exposed ceiling has been designed. Cable trays run throughout the store, and the track lights have been used to light up the merchandise.
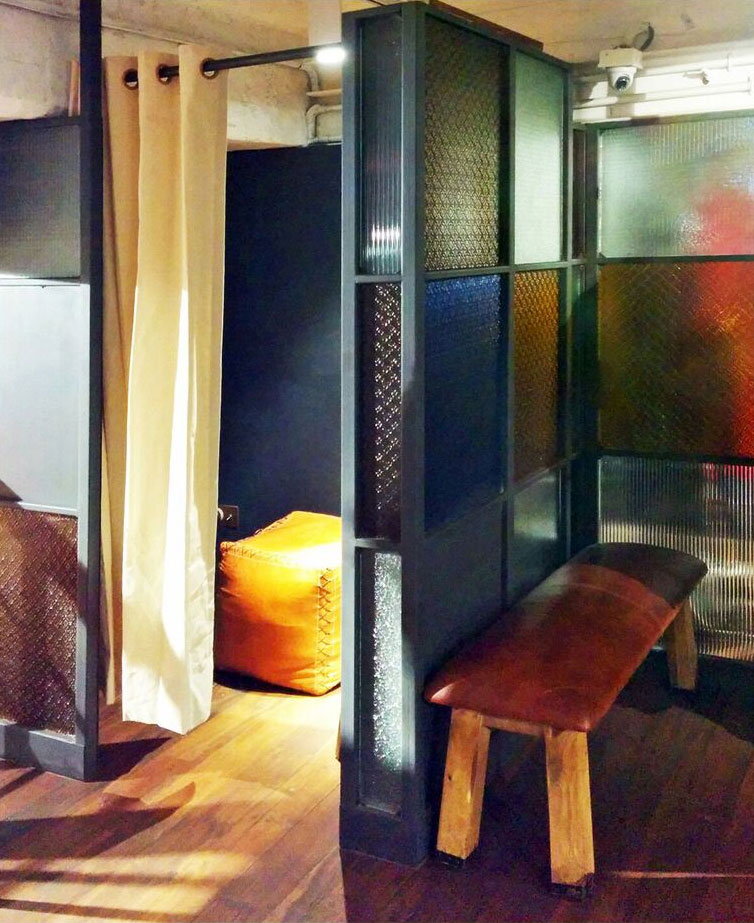
Raw, and rustic intent for materiality is carried forward with the use of coloured galeecha glasses filled in lacquered mild steel framework to form the partitions and panelling.
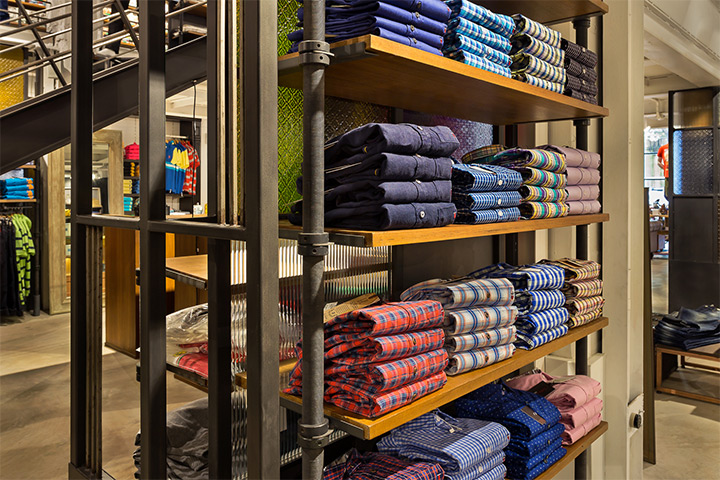
Shelving and display system has all been designed as ‘nuts and bolts’ to create a flexible display system to meet the needs of modern retail.
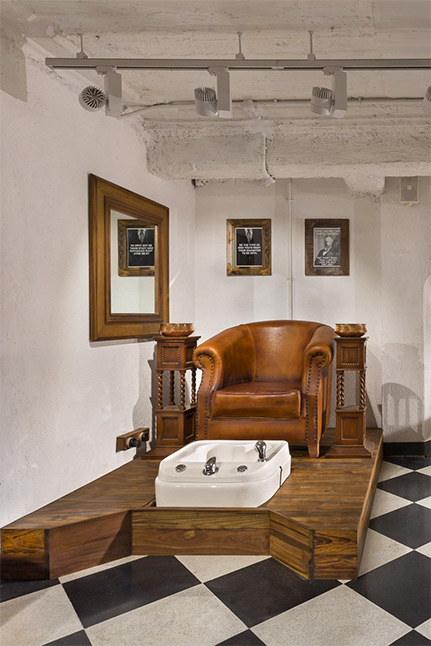
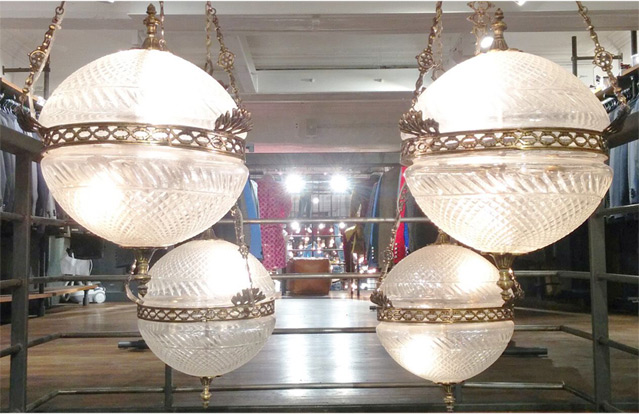
Features such as an in-house barber shop and pedicure and manicure stations designed within the store, catering to quick grooming and styling needs, add to the indigenous approach of the store.
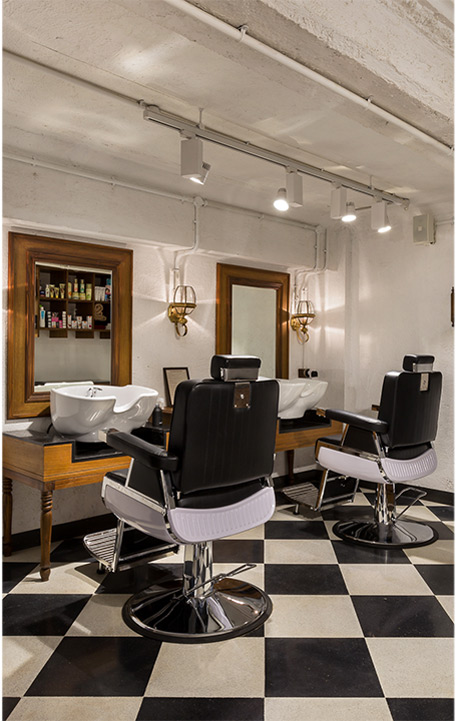
Old wood flooring has been complemented by the use of chequered plate on the casual section of the mezzanine, and black and white terrazzo in the ‘barber shop’.