Sensory Alchemy: Turning Spaces into Immersive Experiences with Design
Our perception of the world is deeply rooted in our senses. Each sense interacts with one another, triggering and enabling others to create an experience. Have you ever noticed how a meal tastes even better when served on a meticulously arranged plate with soft music playing in the background? Or how do we feel more at ease in a space with natural light and a comfortable temperature?
We at groupDCA, believe that by thoughtfully considering and orchestrating sensory stimuli, we can influence how people feel, behave, and remember experiences. This impact extends to how individuals engage with their built environments. Engaging in sensory stimuli enhances emotional connection, deepens the user experience, heightens the sense of awareness, increases social interaction, and improves well-being.
But what is Sensory Design?
It is a holistic approach to crafting experiences that stimulate all our senses. It goes beyond the aesthetic of a space and combines how it feels, sounds, smells, and even tastes sometimes. This multi-sensory approach evokes specific moods and responses, creating a deeper connection between people and their environments. However, there can be many ways to combine sensory designs with spaces; we have listed a few that will help you think outside the box and make designs more dynamic.
In sight and in Mind!
Visual aesthetics play a pivotal role in sensory design. From colour palettes, patterns, and lighting to spatial composition, we can leverage sight to evoke emotions and influence behaviours. For instance, one of our projects, Khi-Khi in New Delhi, uses vibrant colours to create a playful atmosphere for a restaurant bar. The colours in the threads that weave to form a ceiling, the lively rug used as a wall panel, and the furniture’s upholstery help the space embody laughter, or Khi-Khi, named after the Hindi word for giggling. Moreover, ambient lighting from lamps adds to the formal aesthetic of the culinary setting, elevating the sophistication.
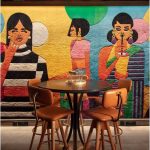
Vibrant carpet panels bring dynamic character to the walls of Khi Khi, New Delhi
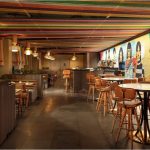
Colourful threads weave the ceiling at Khi Khi, New Delhi, smartly concealing services and enhancing the ambiance with subtle lighting
Edible Ambiance
One rare factor in space design is the incorporation of taste. In a project like Khi-Khi, a restaurant, the food naturally ties in with the space. However, other types of spaces can also evoke this sense. For instance, office spaces can feature cafeterias or small snack stations. Many organizations can host food exhibits or serve food during meetings. School and college buildings can incorporate their own vegetable gardens and plant fruit-bearing trees across the campus for people to enjoy as they walk through them.
Tactile Journey
The tactile elements, including materials, textures, and temperatures, significantly contribute to the overall sensory experience. The surfaces of floors, walls, furniture, room temperatures, humidity, and ventilation embody these sensory stimuli. In one of our projects, Citadines in Gurugram, a solid narrative for the design became a crucial differentiator for retaining footfall in a competitive world of buffet cuisines. The materials used are balanced to exude sophistication and warmth in equal measure in a space that falls at the intersection of work and leisure.
For instance, the slender brass arches that frame the plush bar complement the wooden panels that form the backdrop of the cozy dining areas. While the mirrors in the ceilings enhance the verticality of the space and reflect light, giving it the formality of a culinary setup, the plants that separate the circulation spaces add a hint of softness to the space, making it more welcoming. The materials and their textures create a holistic experience for the people traversing through the space.
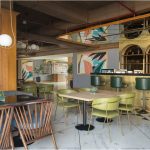
Textures of brass arches and wooden panels complement to balance sophistication and warmth at Citadines, Gurugram
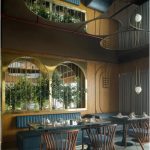
The design strikes a balance between the gleaming textures of ceiling mirrors and the soft, soothing touch of plants.
Scents and sounds that trigger emotions
Scents and sounds profoundly impact emotions, evoking memories, influencing moods, and heightening perceptions of space. Incorporating these sensory elements into the design helps people remember space in ways beyond the visual. At Citadines, the space layout helps to trigger the sense of smell and sound, enhancing the overall dining experience. The open kitchen fills the space with the aromas of freshly cooked food, while the coffee shop permeates the air with the rich scent of freshly brewed coffee beans. Additionally, the sounds of a coffee machine and sizzling vegetables in a live kitchen are integral to this sensory design, creating a multi-dimensional experience at Citadines.
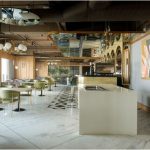
The strategic placement of the coffee area and open kitchen at Citadines infuses the space with calming aromas
Sensory design transcends traditional design approaches by emphasising the integration and interaction of multiple senses to create immersive spaces. By understanding and harnessing the power of sight, sound, touch, smell, and taste, we can craft environments that profoundly affect how people feel, behave, and remember experiences. The principles of sensory design, which include avoiding sensory overload and ensuring inclusivity and adaptability, are crucial in creating spaces that cater to diverse needs and preferences. As GroupDCA continues to explore and apply these principles, we open the door to more meaningful, engaging, and emotionally resonant experiences in our built environments. Sensory design enhances aesthetic appeal while facilitating well-being, comfort, and connection, ultimately deepening our interactions with the world.