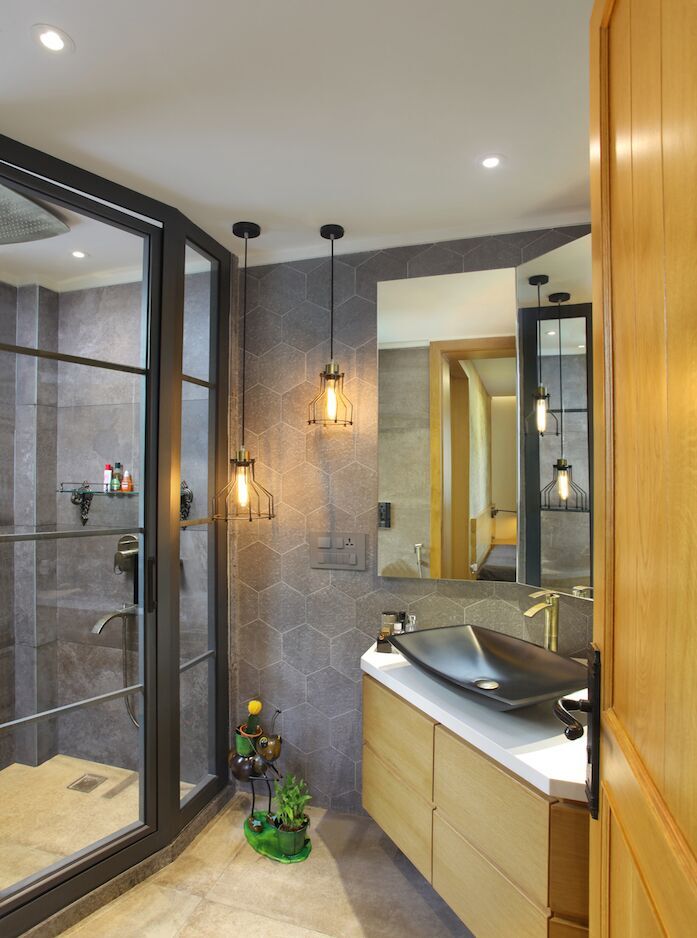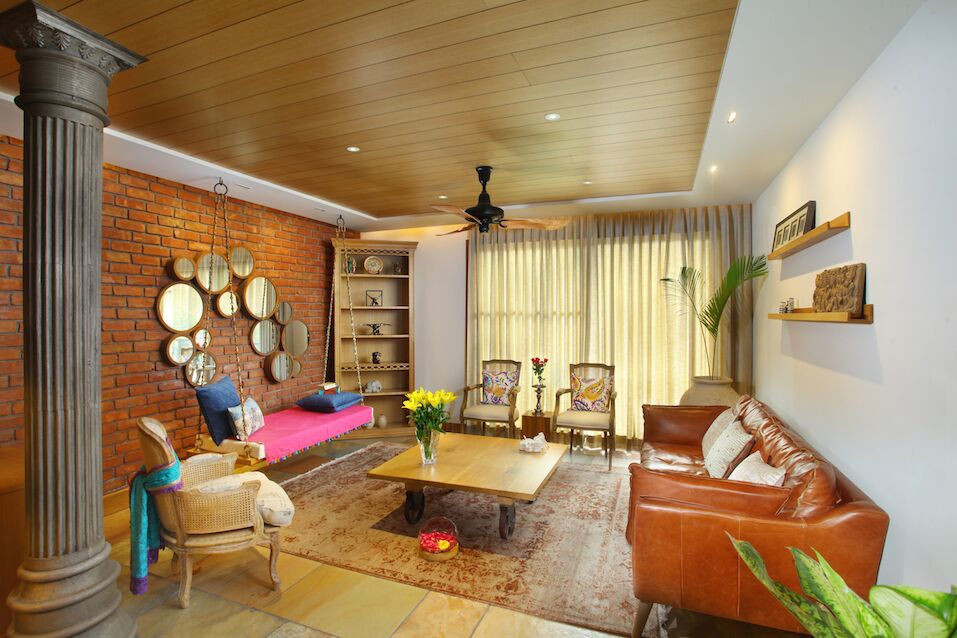
Jindal Residence, New Delhi
Category: Residences
Location: New Delhi
Area: 2950 sq ft
Client: Jindal
Year: 2017
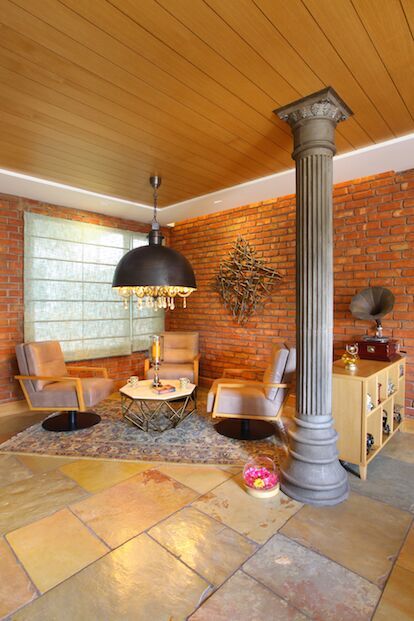
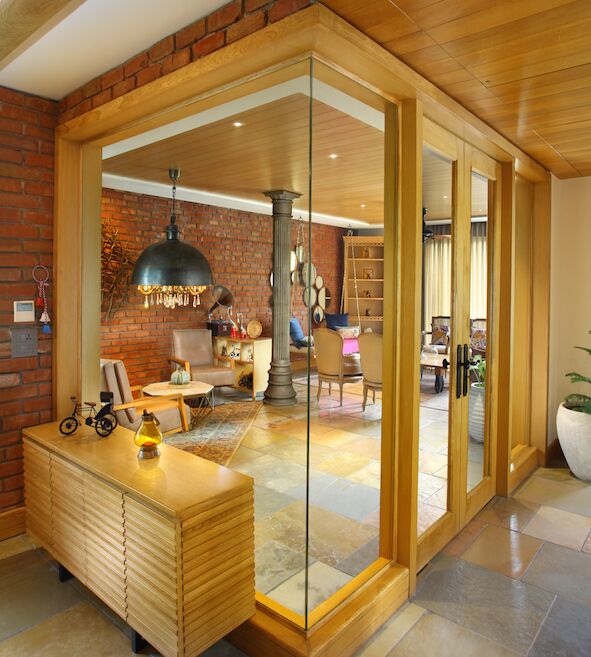
Exploit Craft To Augment Art I Combine modern aesthetics with local craft
The design for the residence was an exercise to provide personally identifiable living spaces to all members of the family–under one roof – i.e. crafting individualistic spaces within the home, while retaining a larger singular theme to bind the whole residence together.
The main entrance opens into a foyer, and to a corridor that acts as the circulation spine of the residence. This corridor forms a central axis and runs for almost the entire length of the residence; opening up into the family lounge and the open kitchen-dining in the heart of the house.
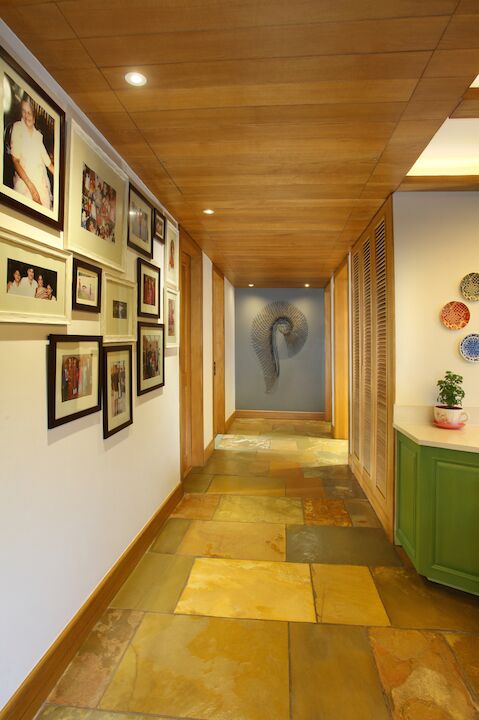
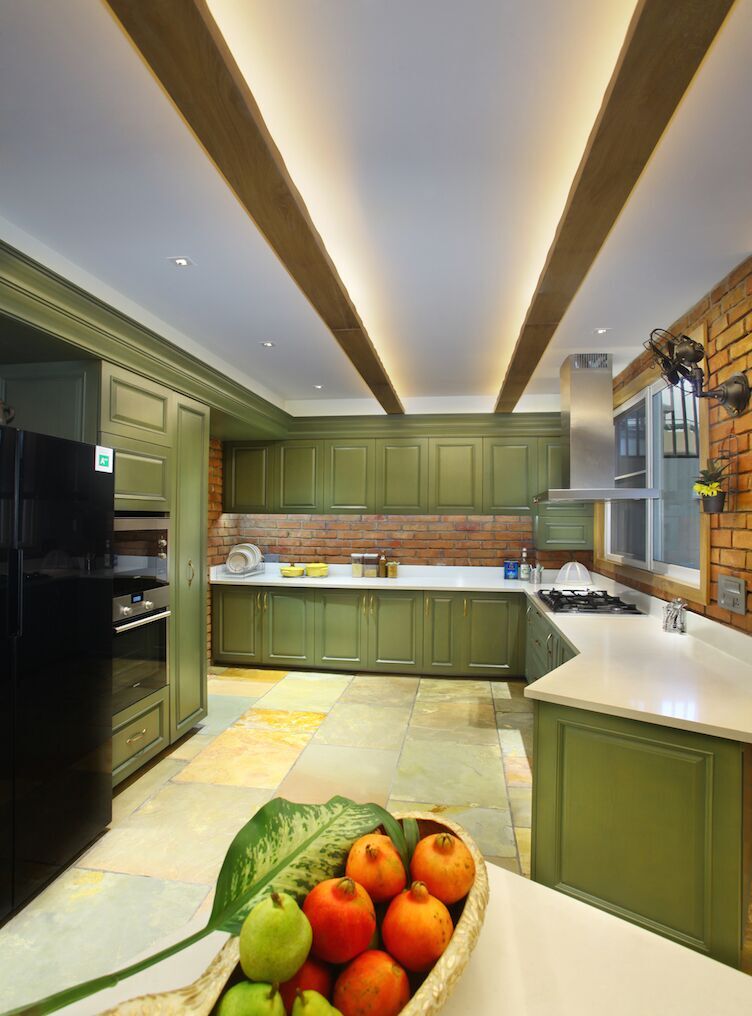
The floor-plan has been modified in an effort to optimize daylight penetration and cross-ventilation. A central cut-out is devised to bring natural light into the semi-public kitchen and dining space.
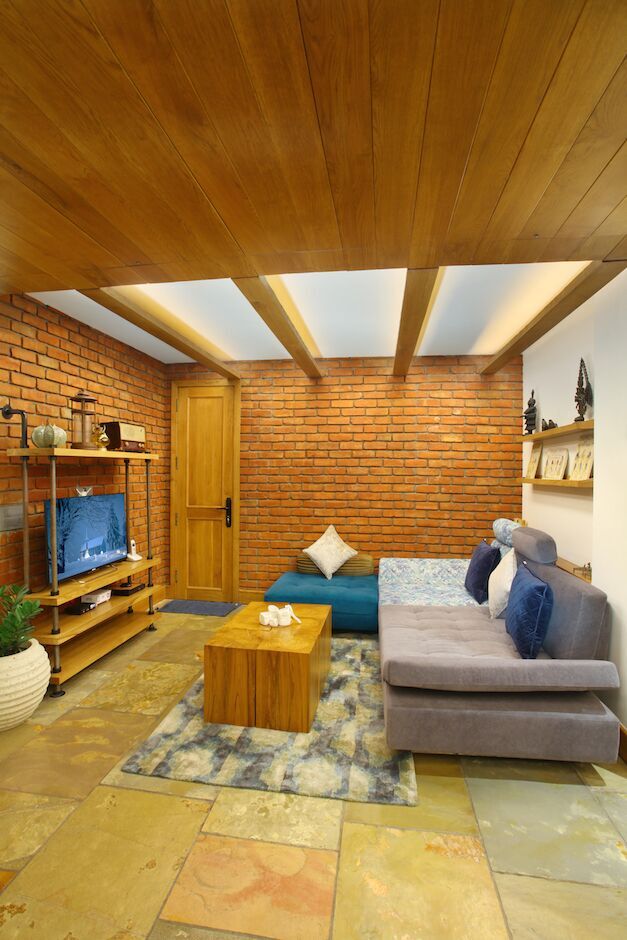
A central cut-out is devised to bring natural light into the semi-public kitchen and dining space. Additionally, a verandah is provided as an extension to the drawing room, and indoor plants were placed within the house to encourage engagement with nature.
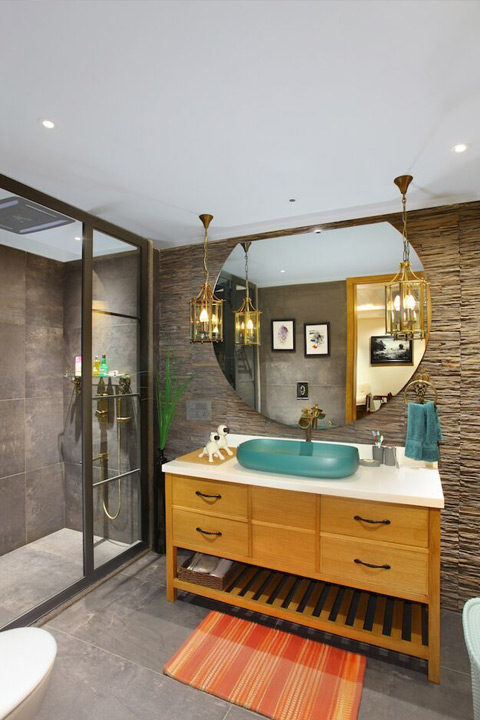
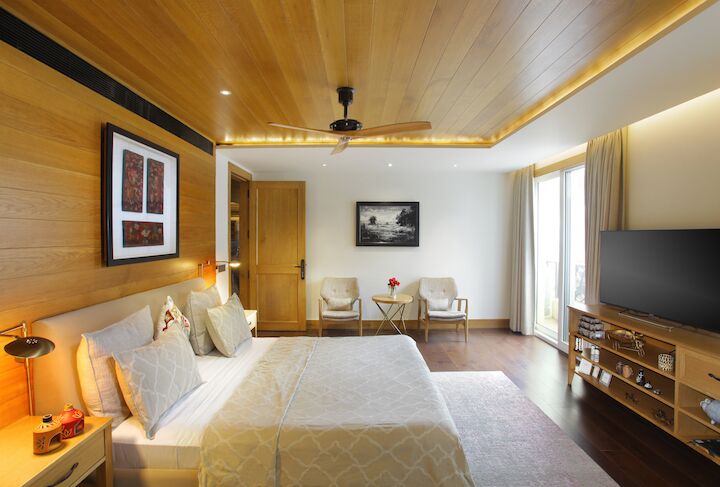
Distinct personalized elements are added in bedrooms to reflect the individual interests such as a large world-map backdrop in the teenage boy’s room, and a ceiling-hanging jhoola (swing) in the teenage girl’s room. Natural materials and finishes–exposed brick walls, stone flooring, sandblasted wood–are employed and used in tandem with contemporary art and furniture pieces to impart a sense of eclecticism.
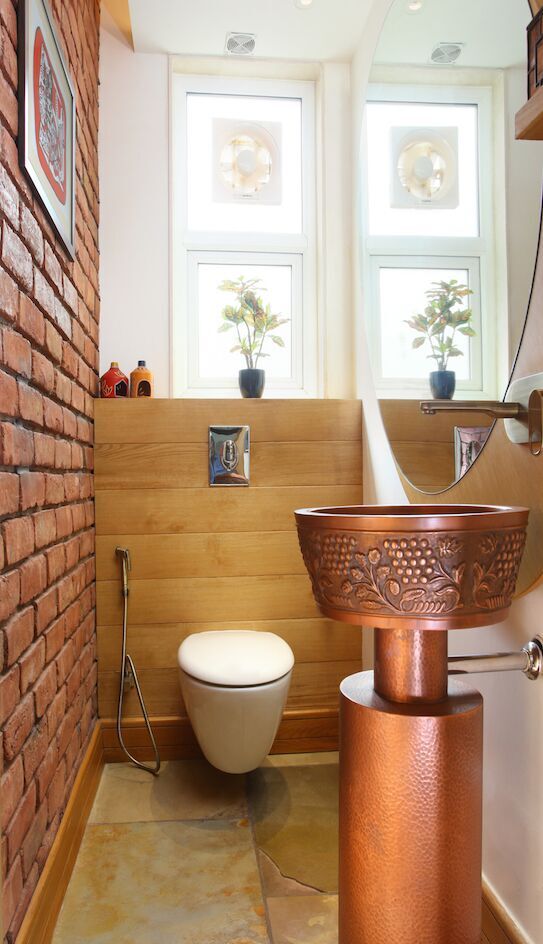
Exposed bricks carry forward the material palette, and tie the spaces with a common thread, albeit in different colours.
