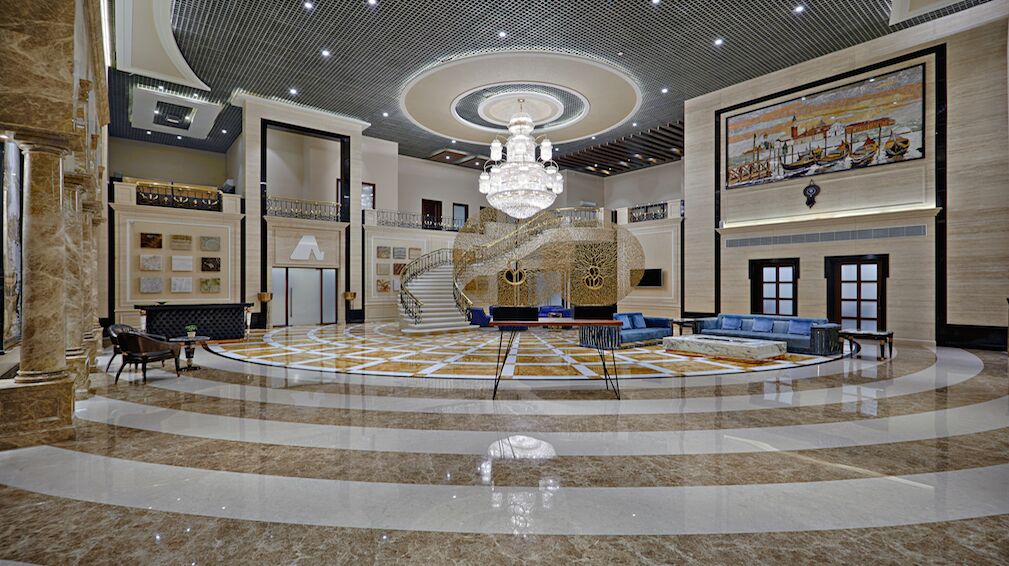
A-CLASS MARBLE, Kishangarh
Category: Retail
Location: Kishangarh
Area: 10200 sq.ft
Client: A Class Marble
Year: 2017
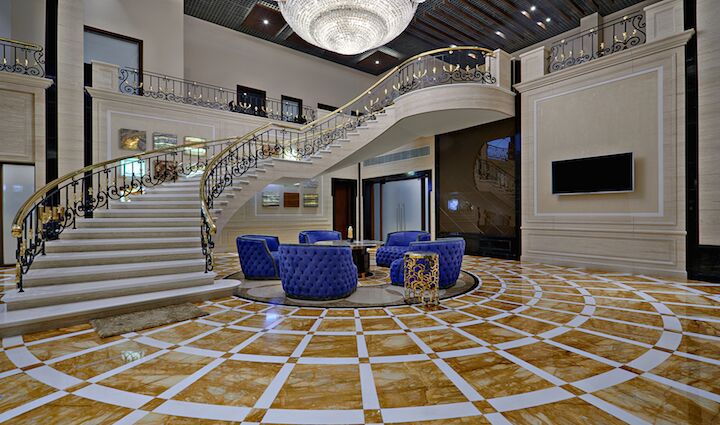
Exercise the Eclectic I By exploring materiality- in its honesty
A Class Marble showroom was premeditated to push forward the legacy and lineage of the brand. To create an impact, A class needed a space designed to reflect their pedigree and opulence, and their authentic care for their clientele. In keeping up with our value of living lives through our designs, group DCA produced a novel and innovative space that is rich, avant-garde, luxurious and eclectically customized to suit the client stature.
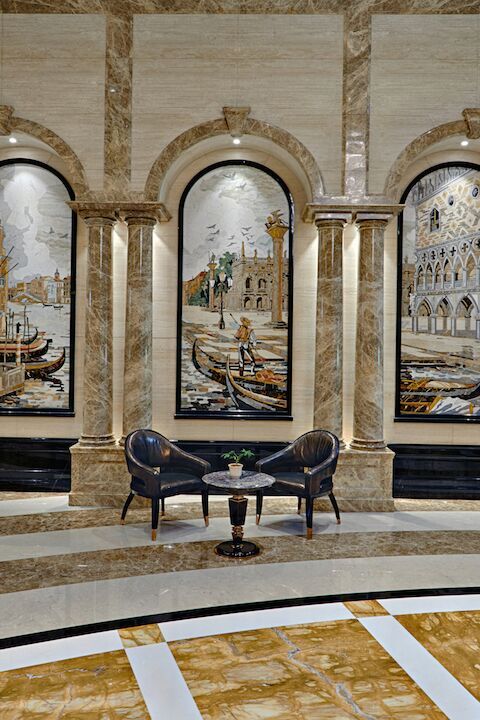
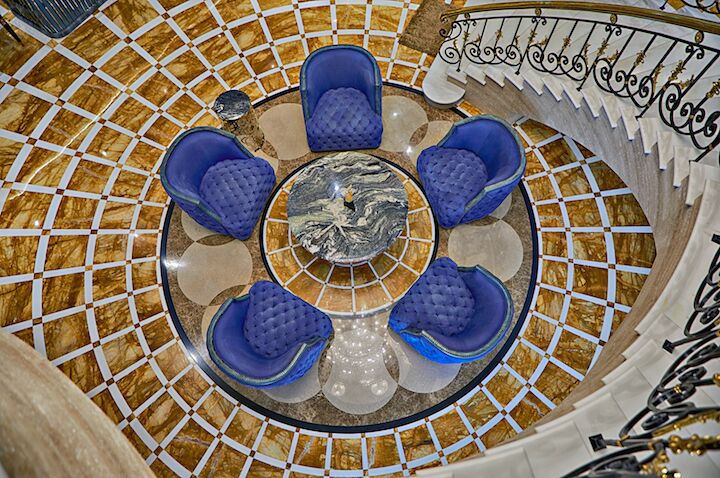
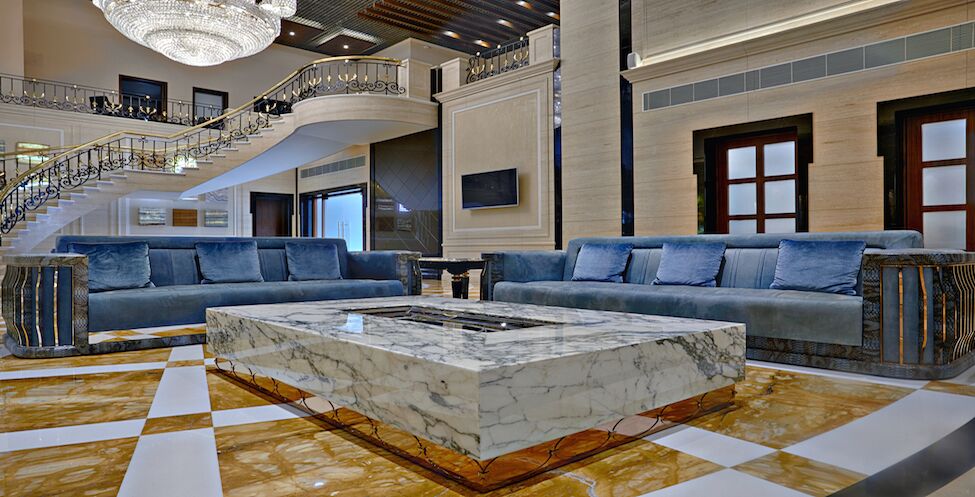
The semi-circular stairs add to the elegance while the flooring in a radial pattern, which originates at the focus of the staircase, spreads out to the entire carpet space. The inner concentric bears a radial checkerboard pattern in burning gold and plain white marble, whereas the outer concentric area is a simple, alternate circular pattern of clean grey and light brown. The three-tiered, elaborate glass chandelier hung on the top provides the uneven orientation with the necessary verticality.
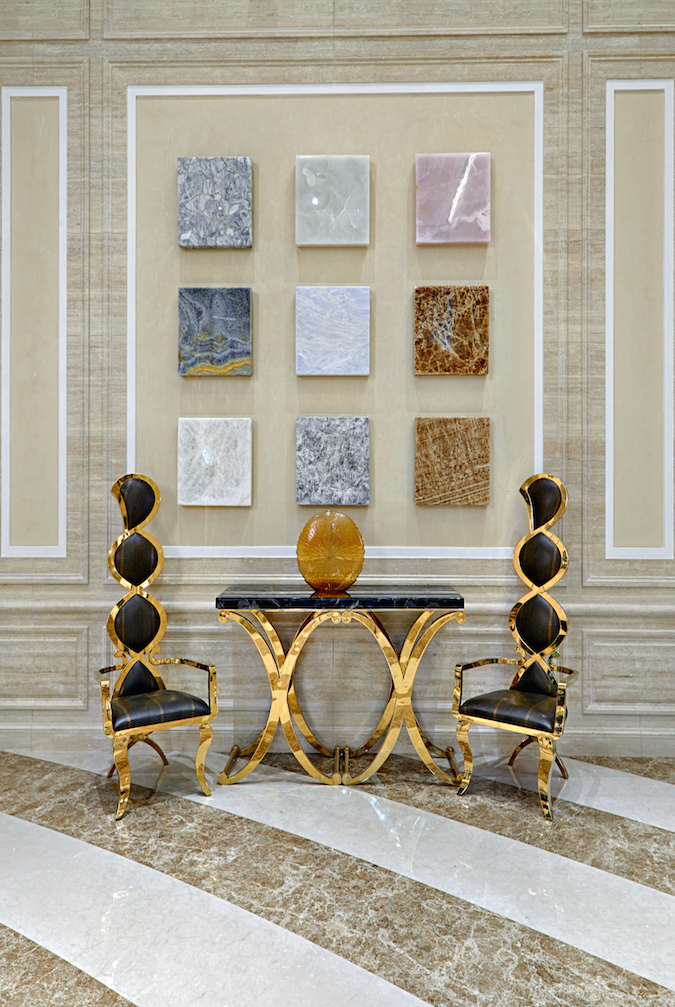
Spanning across two floors, the facility has been designed to be a retail store amalgamated trustfully with the hospitality services. The design can be practically segregated into four distinct zones for the ease of appreciation; the experience centre, the showroom area, the Granite Fiandre retail area, and the building façade.
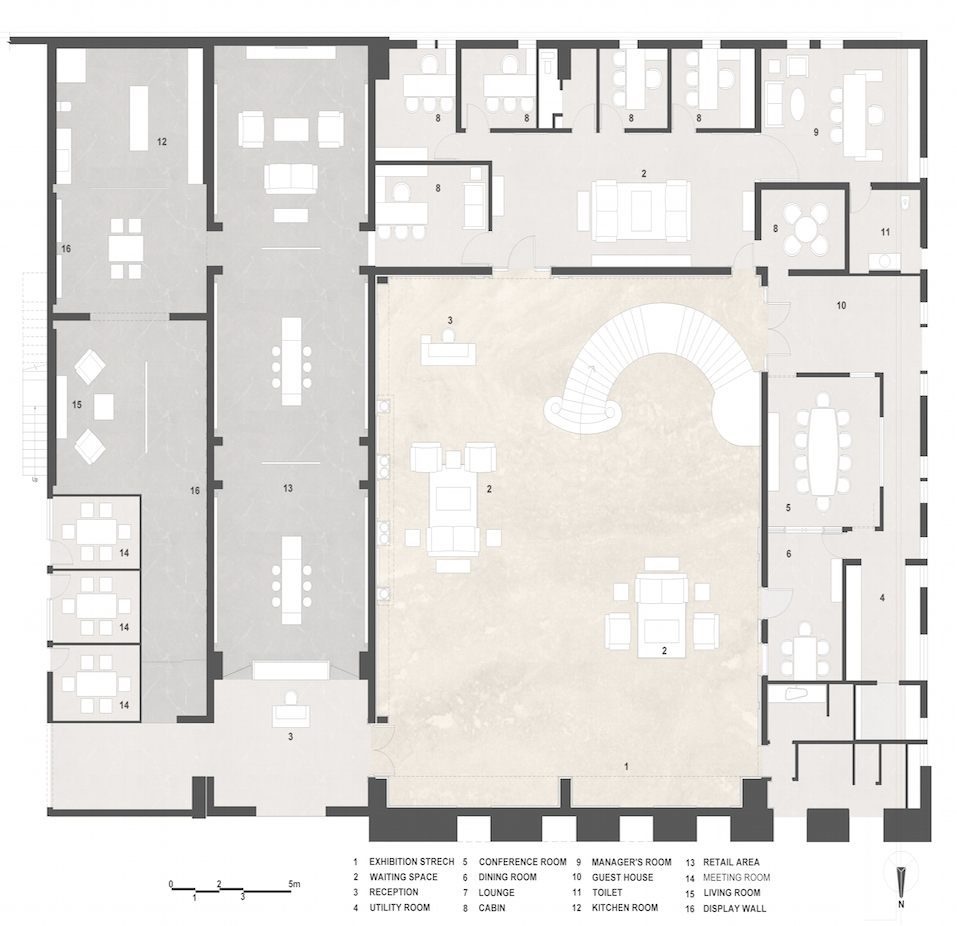
The product samples have been comprehensively organized in a compact space to engage the customer; the overall design puts the exotic stones in the forefront highlighting them. While the customer moves around eyeing the samples, the walls, floor and furniture take a subtle step back enabling the customer to select the final product. The space emanates a strong mid-Victorian classical vibe.
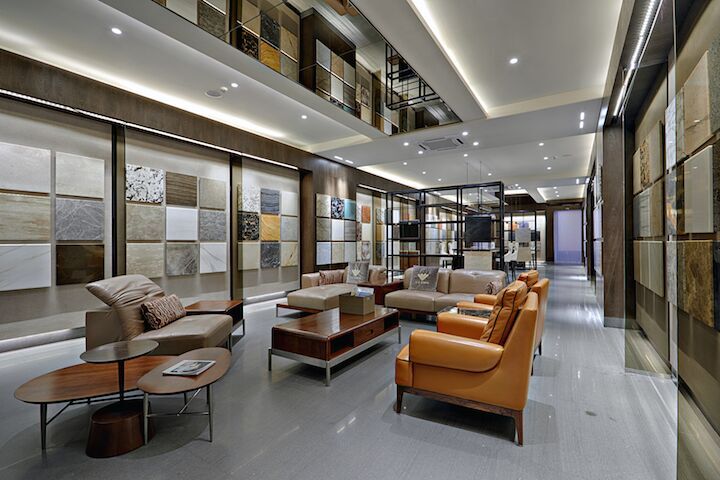
The main retail space houses the exhibition panels; the flooring in light grey sits in stark contrast to the deep brown of the walls. The walls are interspaced by grayish cream display panels that are clad with marble samples. This space houses a plethora of options displayed in perfect symmetry as a colorful collage.
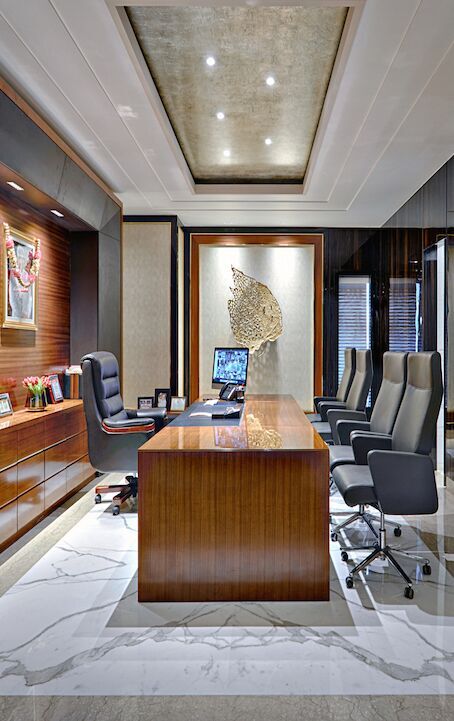
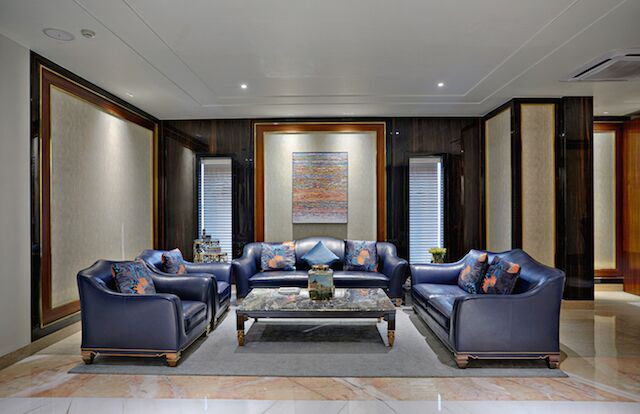
The managing director’s room is clad in precious marble and is planned with a waiting lobby and a meeting room, to enable personalization and plush. The walls are clad in marbles of varying tones of grey, and the furniture is glaze polished shades of wooden brown. The blend sits in perfect agreement with each other, graced by a gold finished metallic artwork of a dry leaf, hung on the wall overseeing the waiting space.
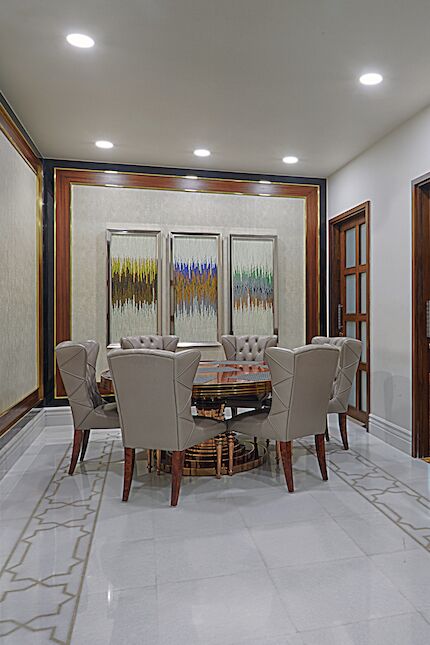
The dining area besides the central space is similarly designed, with lavish marble clad walls and a regal circular dining set taking the Centre stage. The conference space sits just beside the dining room.