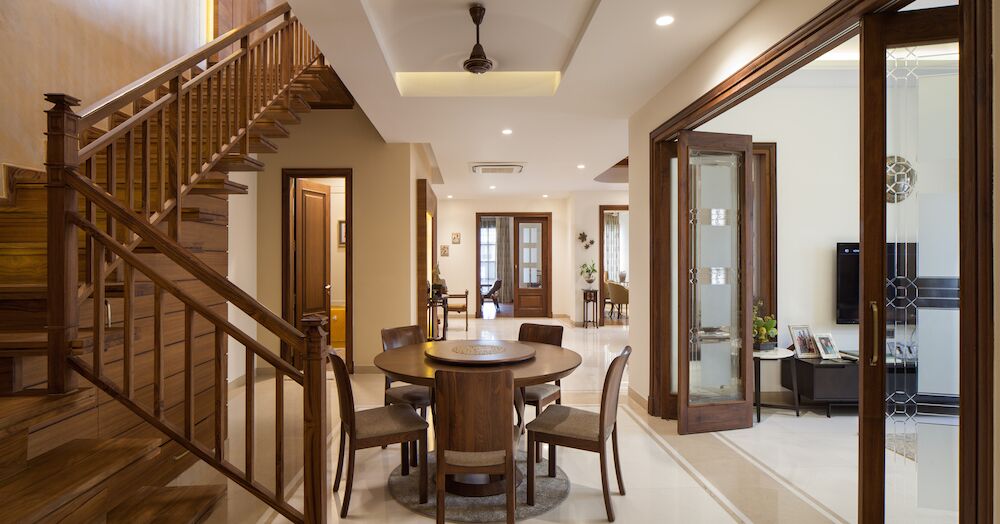
Aggarwal Residence, Chandigarh
Category: Residences
Location: Chandigarh
Area: 9735 sq.ft
Client: Asian Concretes and Cements Pvt. Ltd.
Year: 2016
Live Life- through Design I Where Less becomes More.
Spread across an area of about 800 square yards and built over three different levels, this residence located in Panchkula, Chandigarh is conceived to address the growing needs of the nuclear family. An earthy, organic-looking house with a villa/mansion-like aesthetic, creates a contemporary, comfortable living, rooted in Indian tradition. An extremely practical abode has been designed using a simplistic architectural style that is not imposing, but blends with the overall brief to accomplish the earthiness.


Landscape is designed as an integral element of the house; small landscaped areas based on views from each of the intimate spaces. Patches of grass to the front and back of the site add to the peaceful experience of the house, creating a green calm. The outdoor landscaping intent is clean and minimalist with straight lines, integrated with the architecture in smaller pockets using pergolas and other landscaping elements.
The interior palette follows an approach, that is not entirely contemporary or classical. The subtle use of materials and textures blend seamlessly with the overall color palette, lighting, etc. The Indian color palette and Indian elements- the bricks, sandstone and teak wood that have been used throughout the.


Furniture has been planned and integrated right through the design and planning stage, to ensure a cohesive approach.

The entire vocabulary of elevation design is embedded with a contemporary use of locally available materials such as the Gwalior stone and clay bricks and simple, yet dynamic geometric compositions in form. The huge mass of the building has been broken into smaller fragments to create dynamism and shift away from the typical cubic approaches. Large glazing and French windows facilitate in breaking the monotony and bringing in ample natural light.
