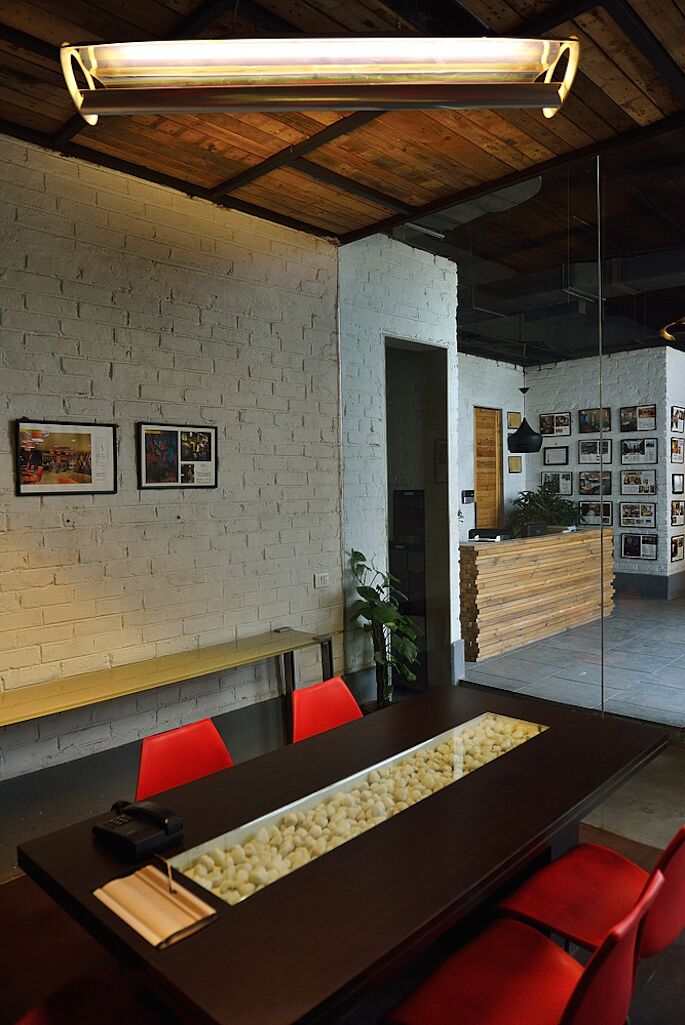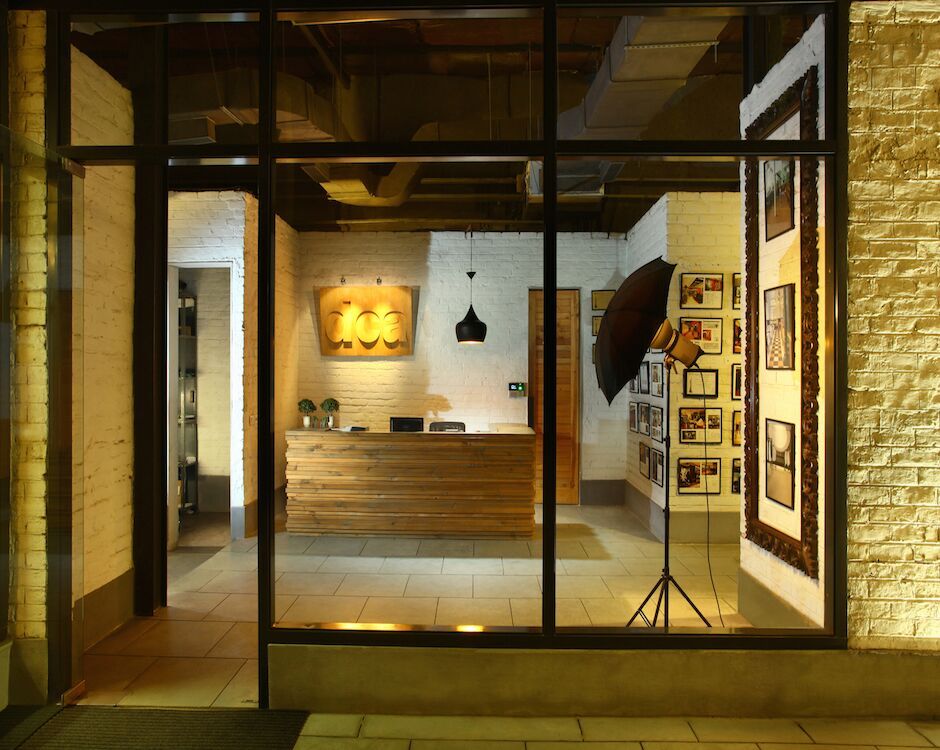DCA Office
Category: Workspaces
Area: 4000 sq.ft
Client: group DCA
Year: 2012
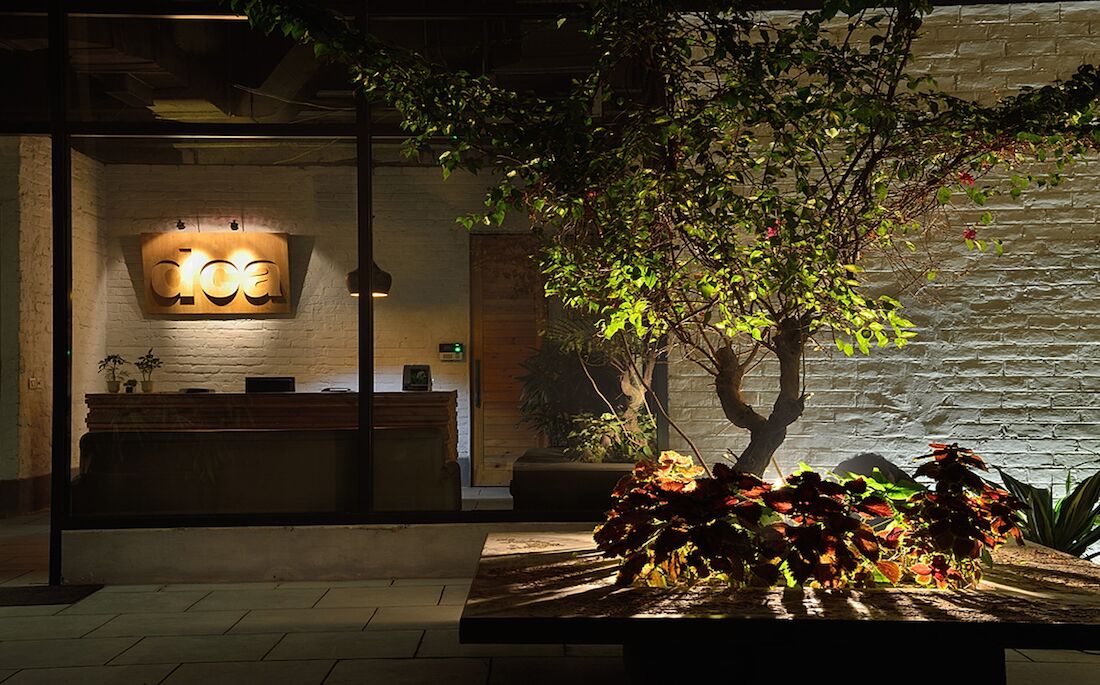
Unearth- the Unconventional I By digging, by discovering, by dreaming and of course delivering
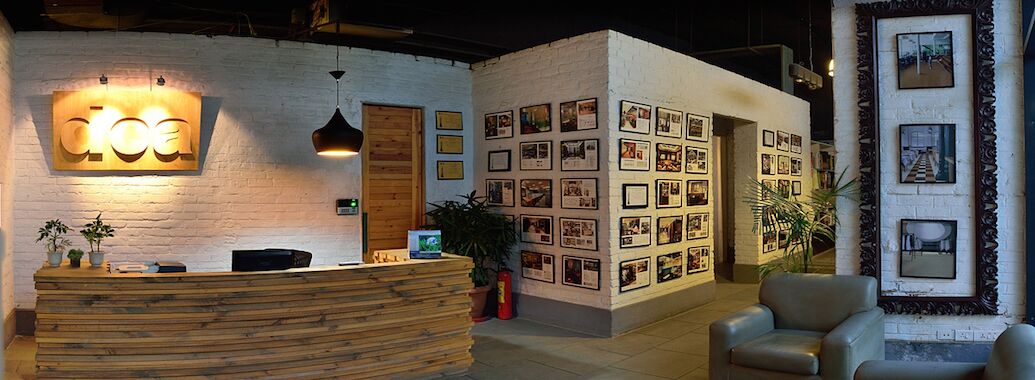
The DCA office inhabits a setting shaped by a plethora of influences, the strongest of which is the dichotomy of adaptive reuse within an old structure and the local context of an indigenous settlement
The industrial appearance inherited as a part of the old structure is enhanced with the use of raw wood, rough unpolished Kota stone and unfinished steel. The un-plastered walls are simply painted, the concrete floor retained and services remain exposed across the ceilings.
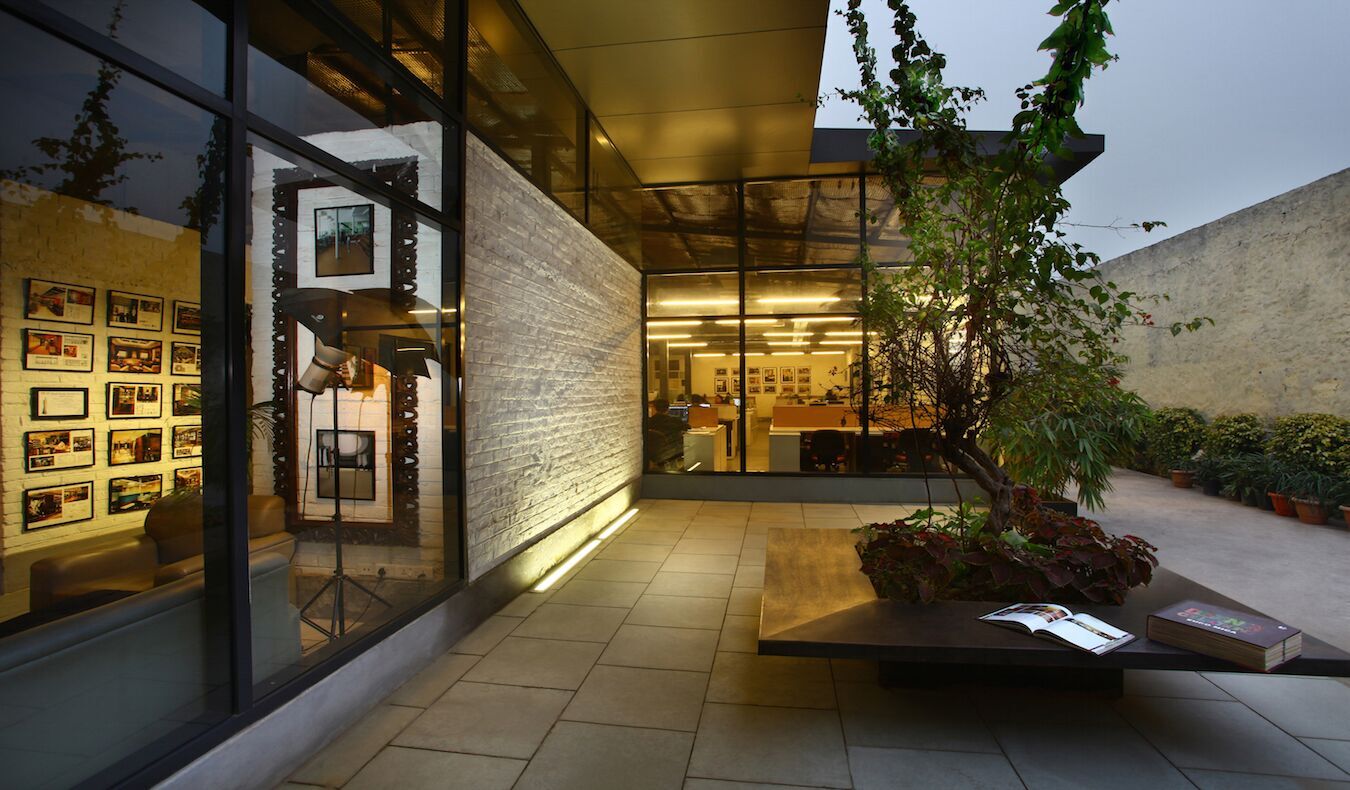
The building unfolds in a series of planned and unplanned architectonic gestures. Emphasizing on traversing a circumambulatory path around a glazed pavilion, an intimate courtyard reveals itself within the rectilinear volume. The reception transposed against a white brick wall and set within a glazed envelope is delineated only by the thin members of the dark frame.
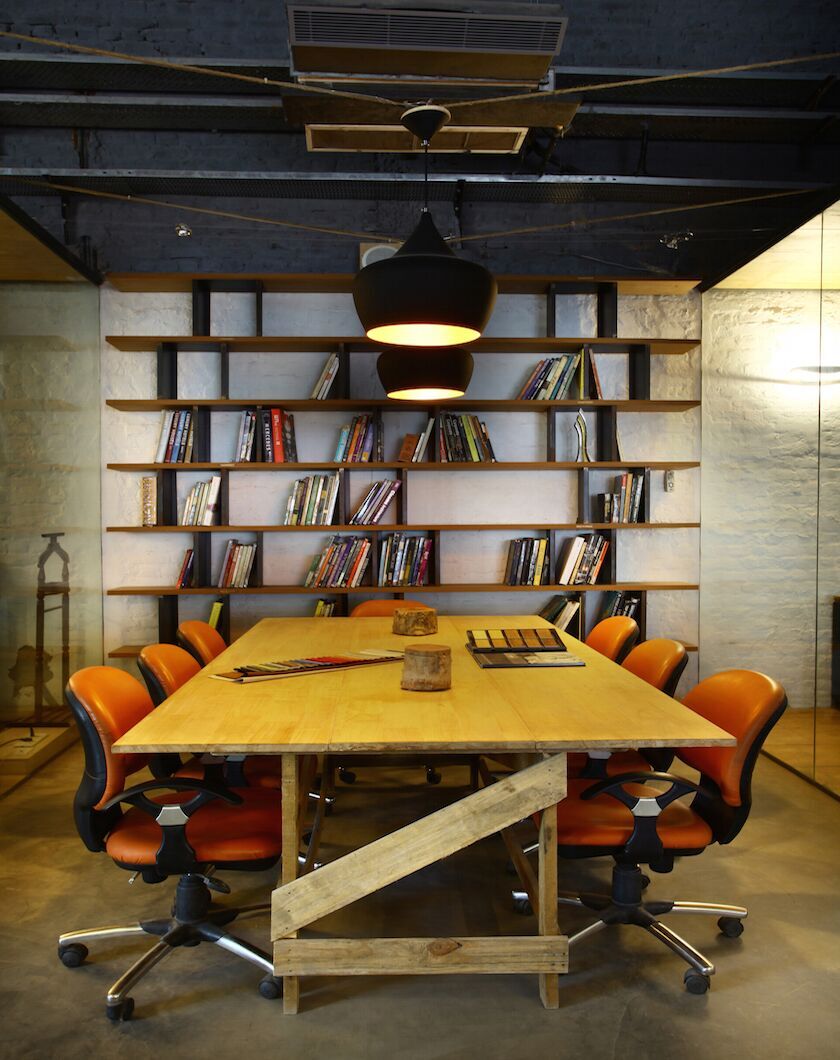
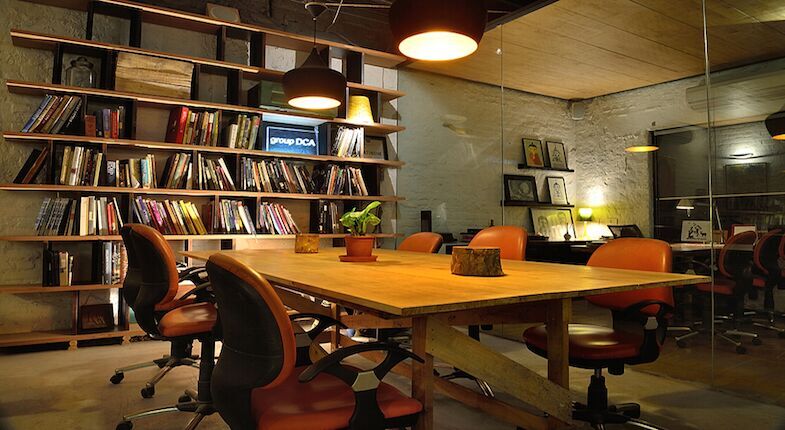
Conceived as a box within a box, the office space provides engaging spaces for both private and communal use, fostering a sense of creative continuity, allowing spaces for brainstorming and focussed work alike. The crisp glass cubes create transparency between the individual rooms and the larger workspace, allowing the senior management their required privacy.
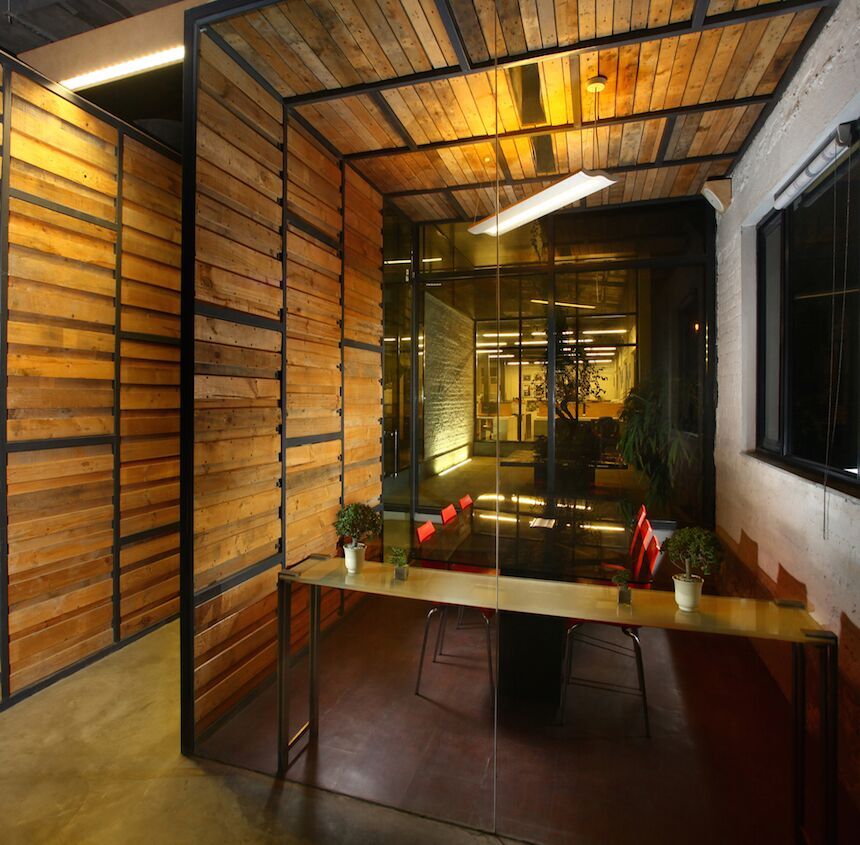
The interaction zone is a large hall with two glass and wooden boxes, used for meetings with clients and vendors. The large remaining space serves as a multipurpose hall which is used for more hands-on design activities and engagement activities such as demonstrations, mock ups, internal team meetings and trainings.

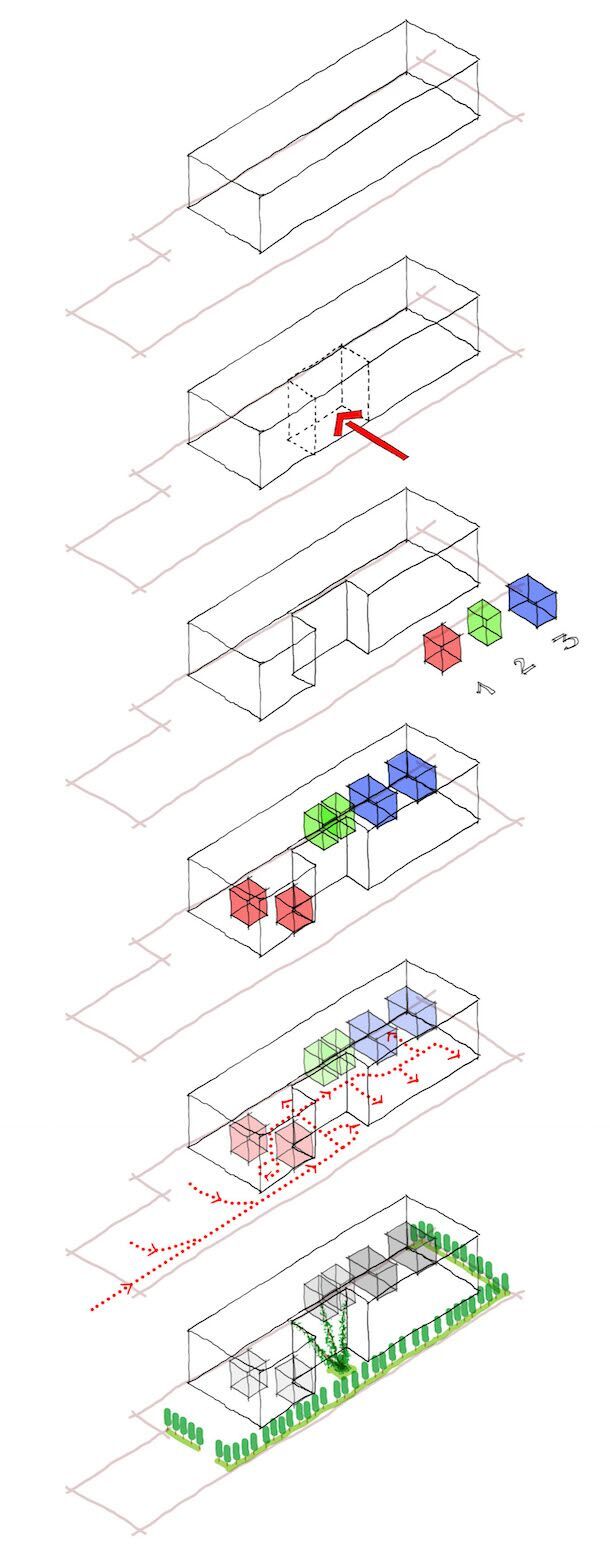
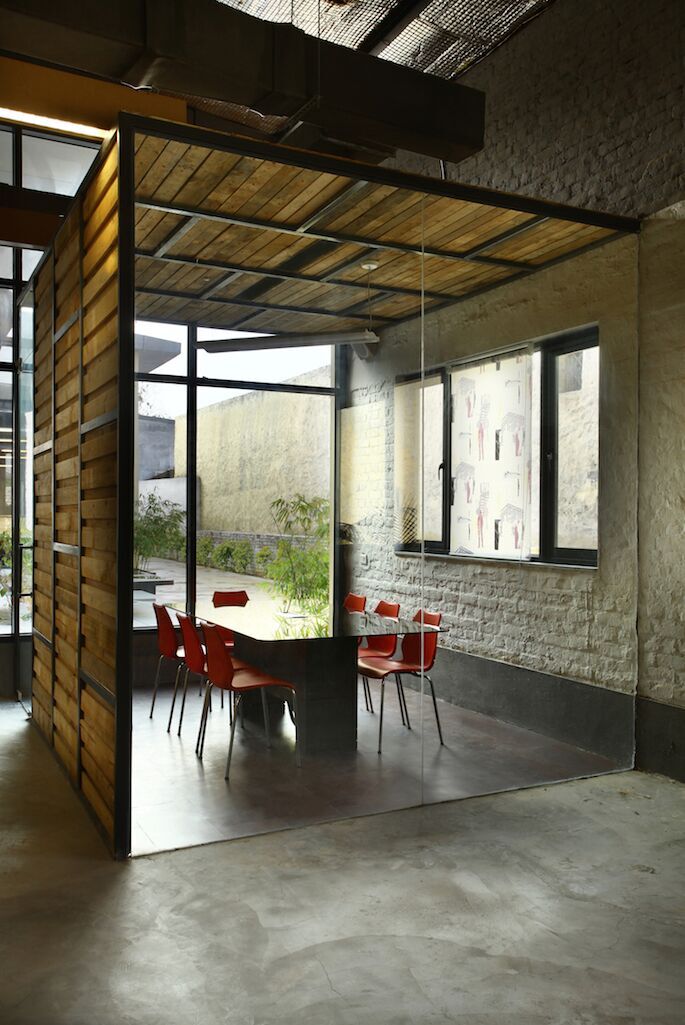
Designed as a studio for an architecture and interior design firm within an existing warehouse structure, the main challenge was to retain as much of the original structure as possible, while retrofitting the interior to meet self-imposed parameters. The space was to be day lit as far as possible and provided a naturally ventilated and flexible work space for a growing team of design professionals.
