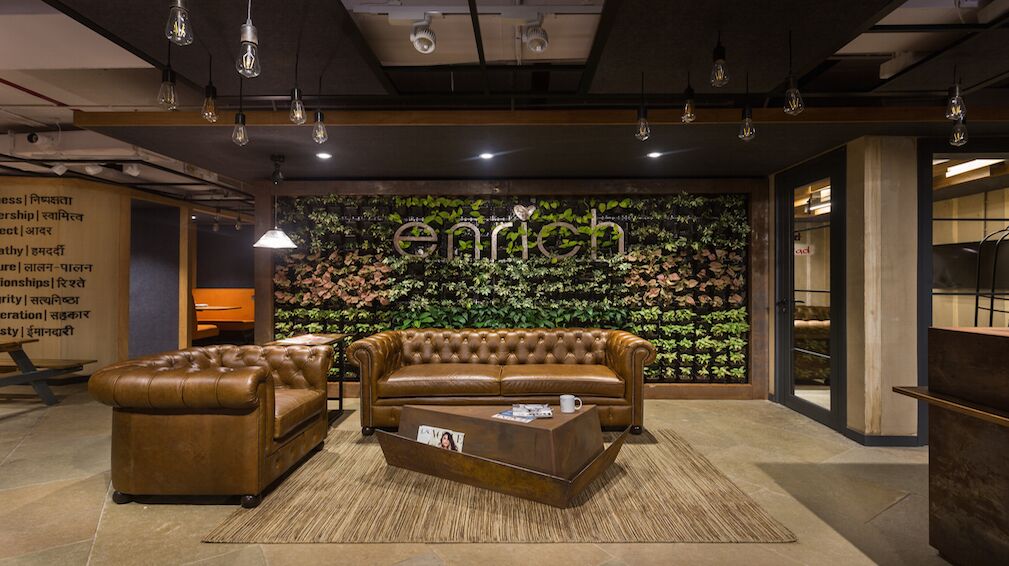
Enrich Office and Academy, Mumbai
Category: Workspaces
Location: Mumbai
Area: 8664 sq.ft
Client: Enrich Salons
Year: 2017
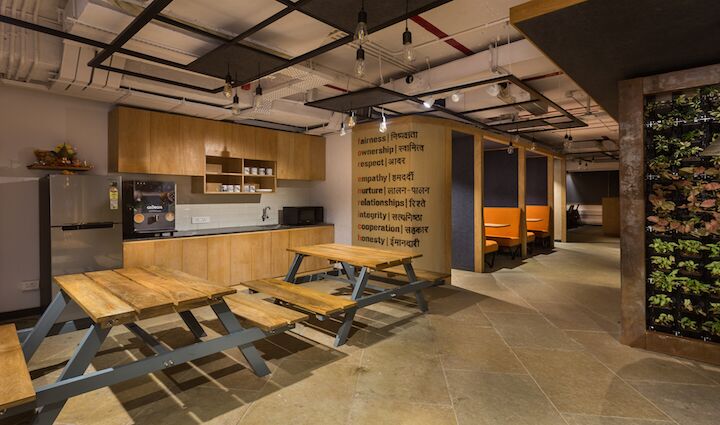
Innovate through adaptation I Redefining standards and creating individual yet communal space
The academy is a vibrant, yet relaxing space that evinces the ethos of the Enrich brand; consistency in deliverance, creativity and pioneering ideas. Moving away from an ad-hoc approach to space increments, the Head office and the academy are located within the same space. The broader organizational and design intent was to collaborate, find people to collaborate with, and look for new approaches to solutions.
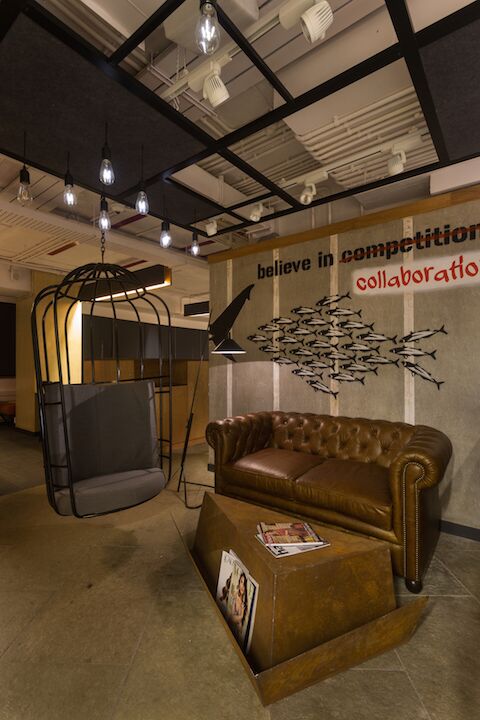
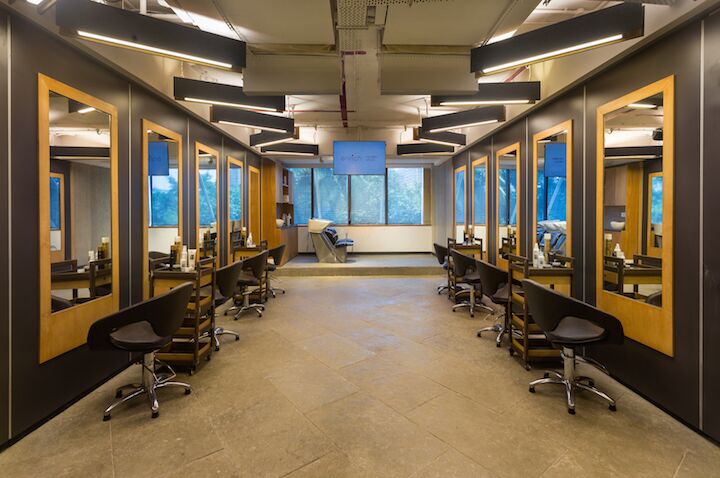
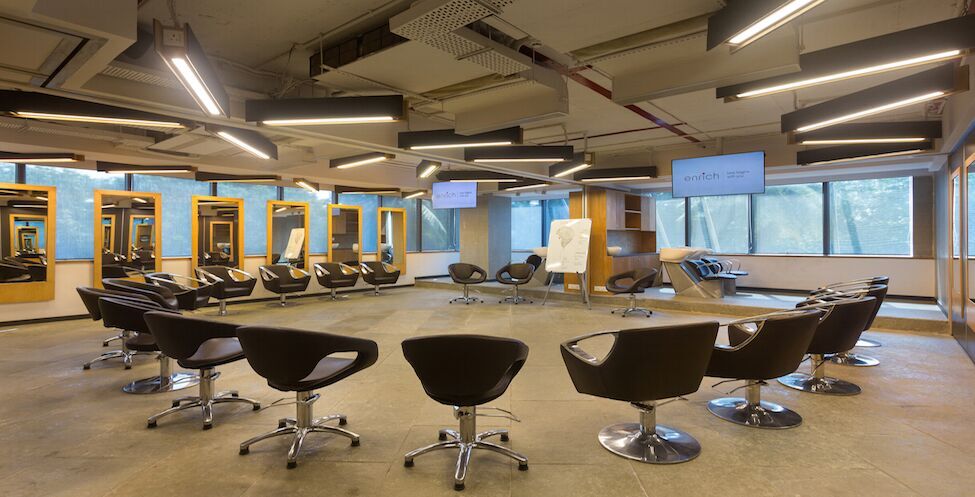
Painted in a cool grey, the training rooms are spacious allowing students to move around the styling stations with ease. Wall-mounted mirrors with embedded lighting add accent features. The unfinished concrete walls and ceiling blends an eclectic approach to create an interesting contrast, when paired with soft-edged furniture.
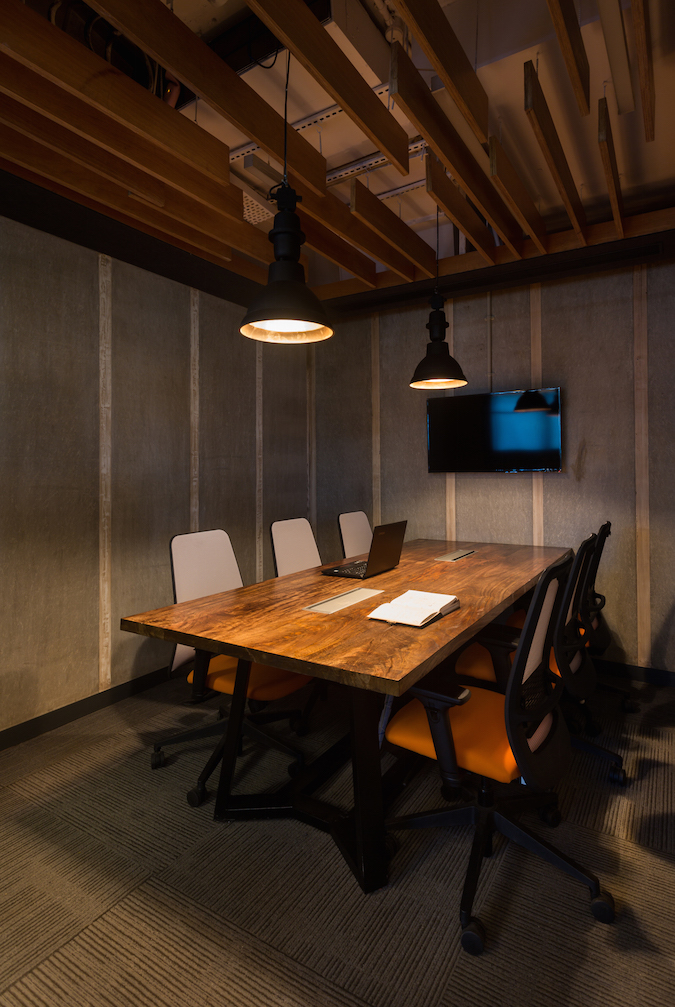
An open cafeteria functions as an extension to the reception, also operating as discussion booths for informal conversations and meetings. One can have meetings here, and unwind as well.
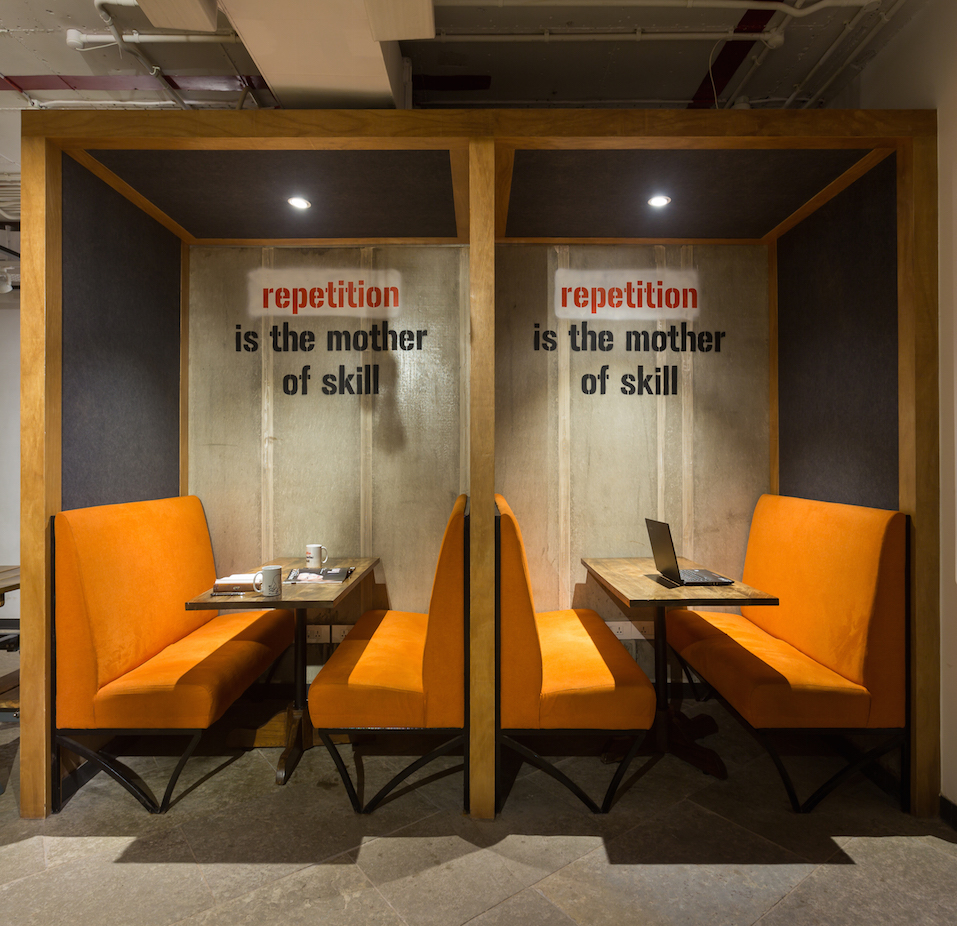
The décor is a combination of modern and industrial elements. The lighting is intended to be functional and continues the industrial aesthetic. By staying away from typical chandeliers and pendant lamps, the lighting is more intimate and comfortable. Overall, the design is simplistic and alluring, with décor that accentuates elements.
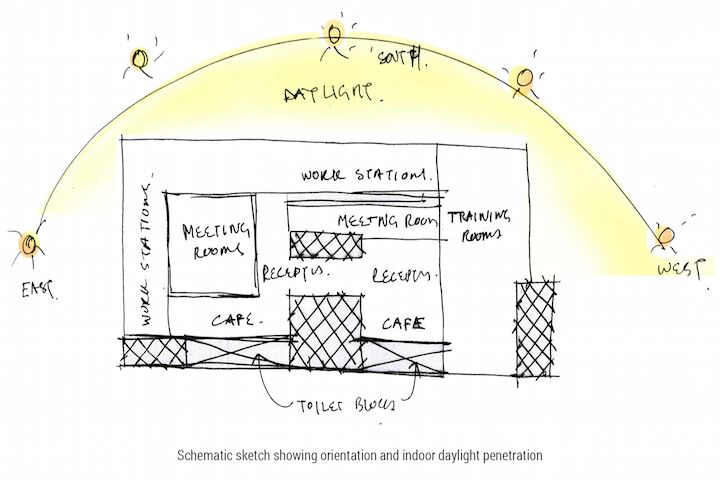
Workstations are aligned with windows, allowing ample daylight into the overall space.
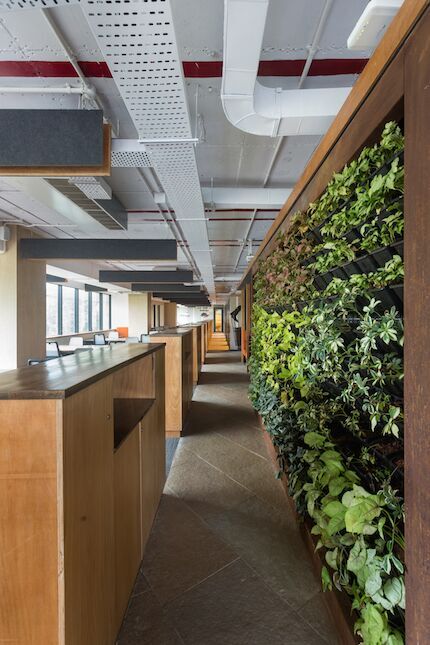
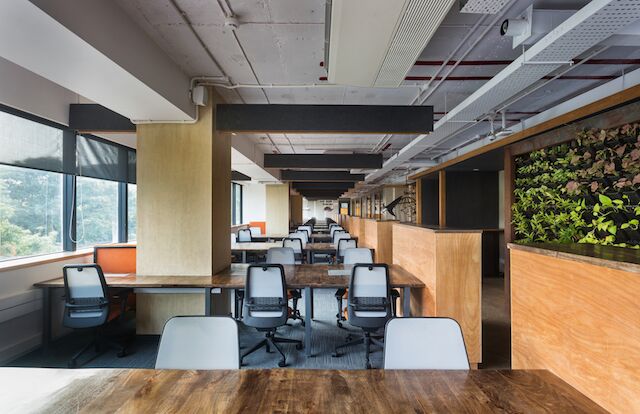
Demarcated roughly by a corridor, there are meeting rooms on one side and workstations on the other. In line with the brand’s ethos, the floor plate does not promote hierarchy by accommodating separate cabins for the senior crew and instead promotes flexibility by crafting spaces that are easily accessible. The brand’s core values are reflected in the form of artwork and graffiti on walls. Enabling breathing spaces and bringing nature indoors; the space is accentuated by a sizeable green wall.