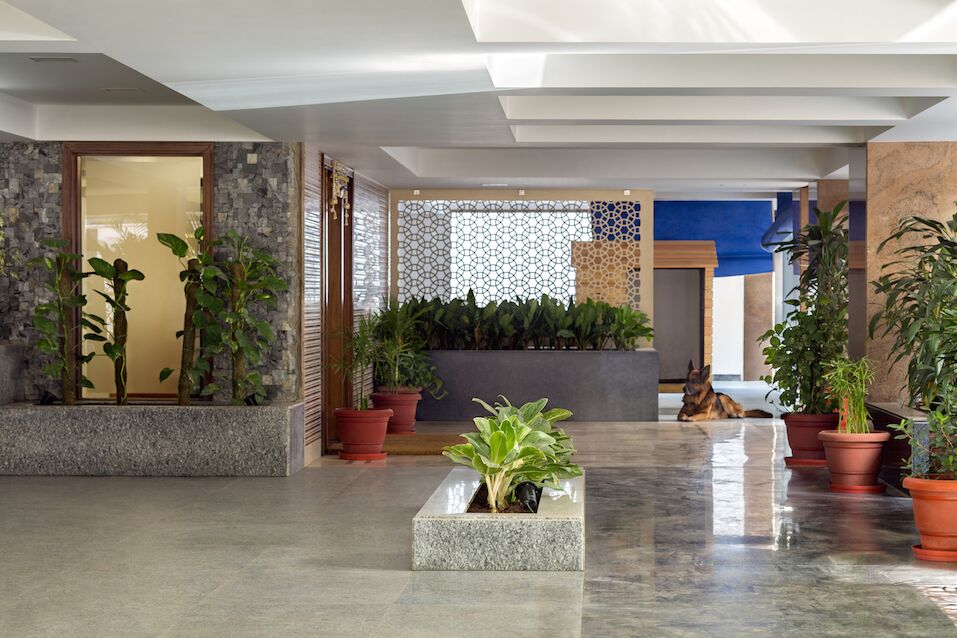
Gujral Residence, Delhi
Category: Residences
Location: Delhi
Area: 5997 sq.ft
Client: Gujral & Sons
Year: 2016
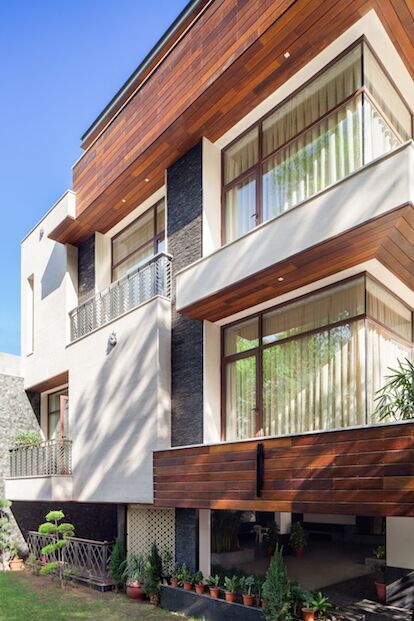
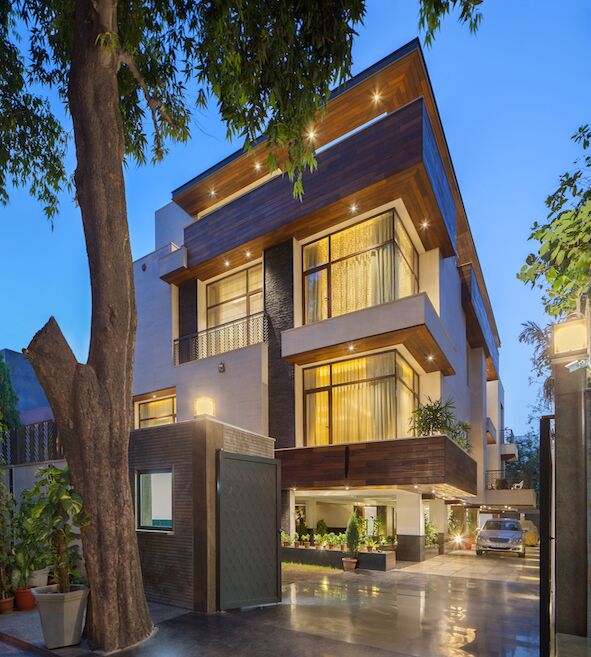
Innovate- through adaptation I Crafting an Identity for the whole space
A modern refreshing building is resurrected through an interplay of materials on the façade giving it a distinctly disparate look. The outdoor landscape is an extension of the everyday living and opens up into a large gathering space. The vast openness of the premise against a green backdrop amidst the crowded city lends it a unique element of luxury.
Landscaped courts along with terraces and balconies attached to the rooms of the house maintain an air of openness and lightness within the house. Natural light flows from large windows and double height spaces preventing the inside spaces from appearing closed and restricted.
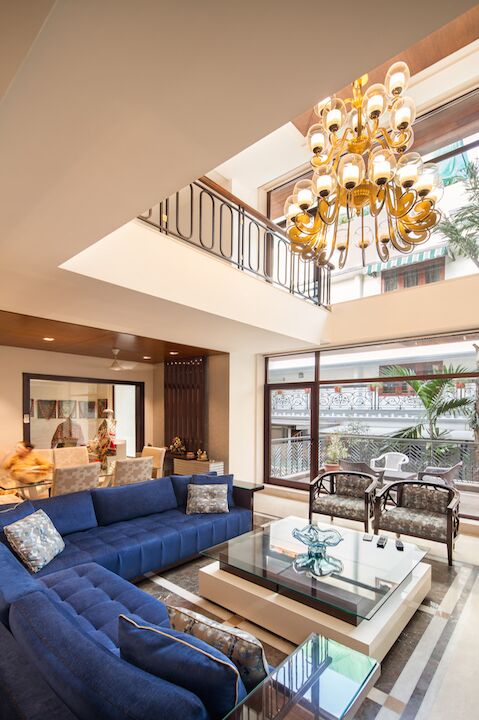
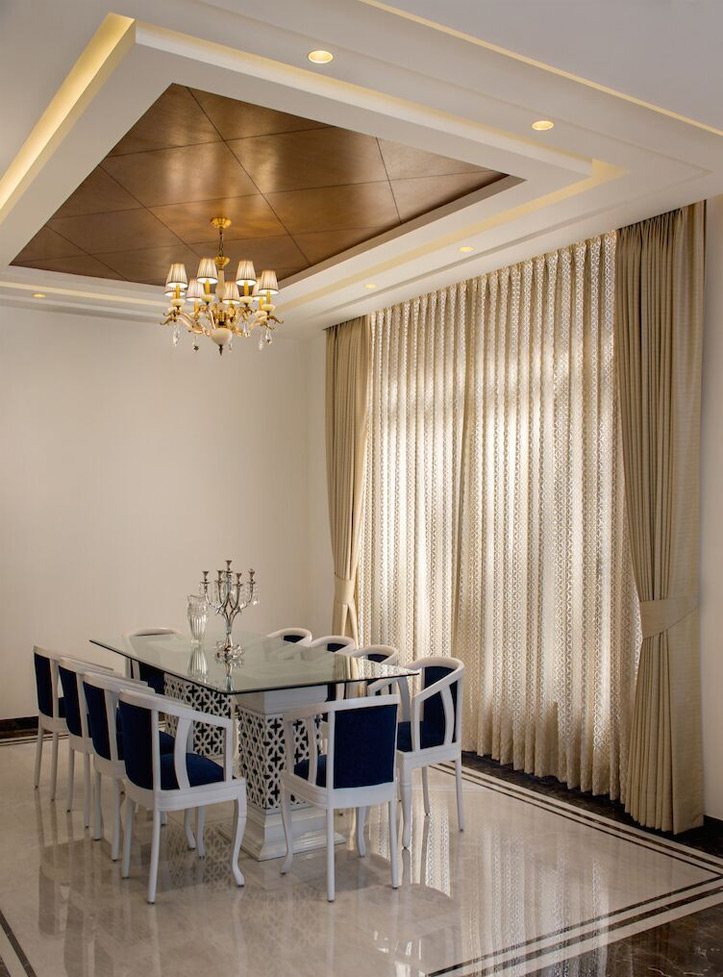
The double height family lounge at the heart of the ground floor has casual furniture to create a more relaxed space. The lounge is overlooked by a spill-out zone on the first floor for interaction within. The lounge opens up into a terrace as an extension to the family area.
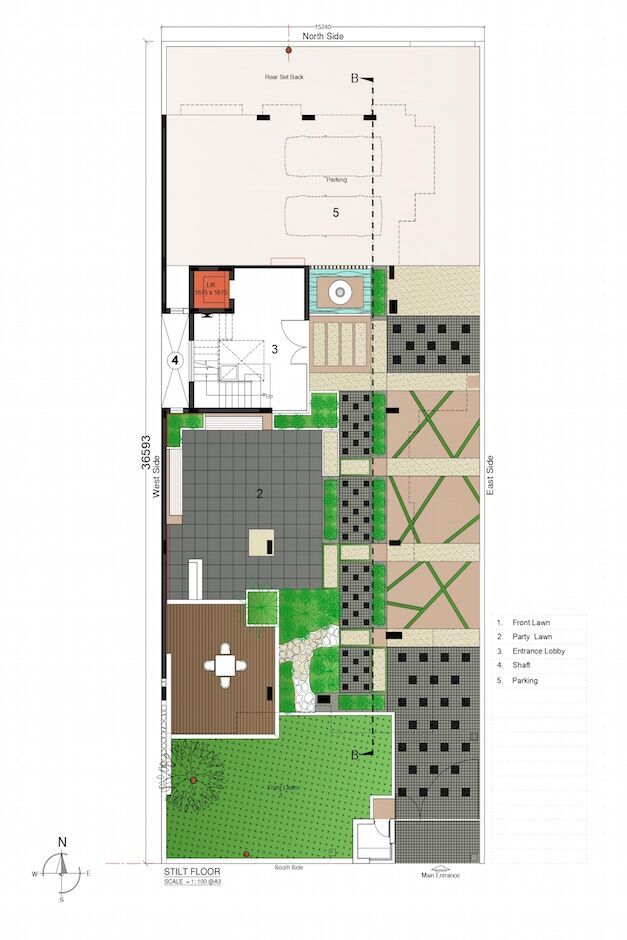
A grand and opulent drawing and dining room with classical furniture and lighting fixtures is designed.
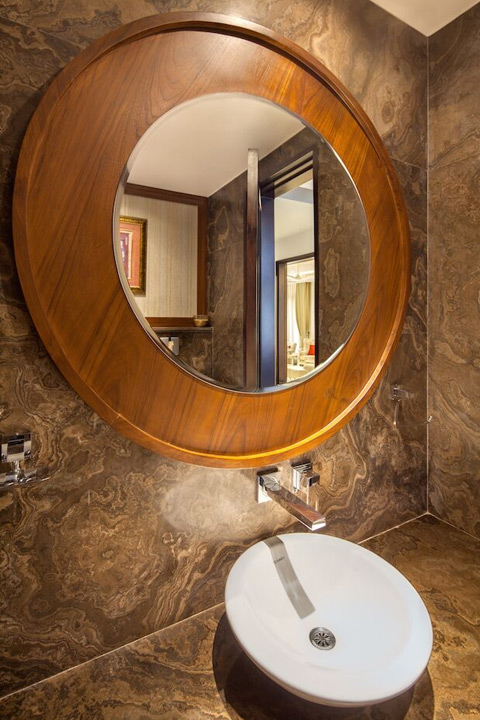
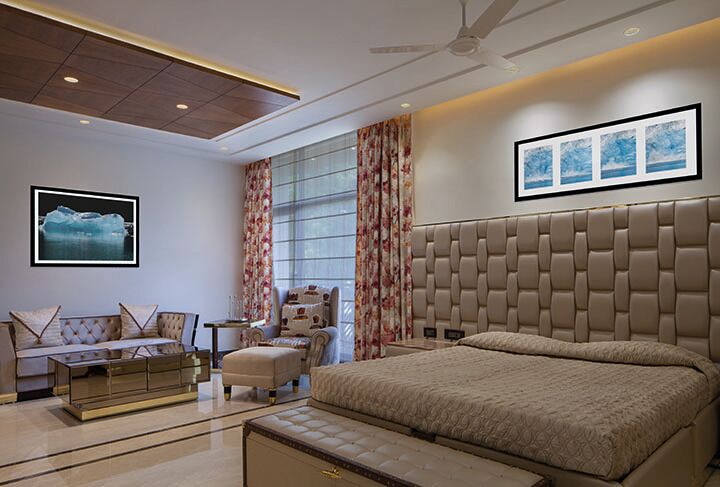
Designed for a small family, it has large spacious rooms split on three levels along with a stilt level that creates a versatile landscaped space. Combination of stone flooring, leather and wooden furniture in the bedrooms expresses grace and affluence. The bathrooms are contemporary and help keep the look eclectic yet lavish.
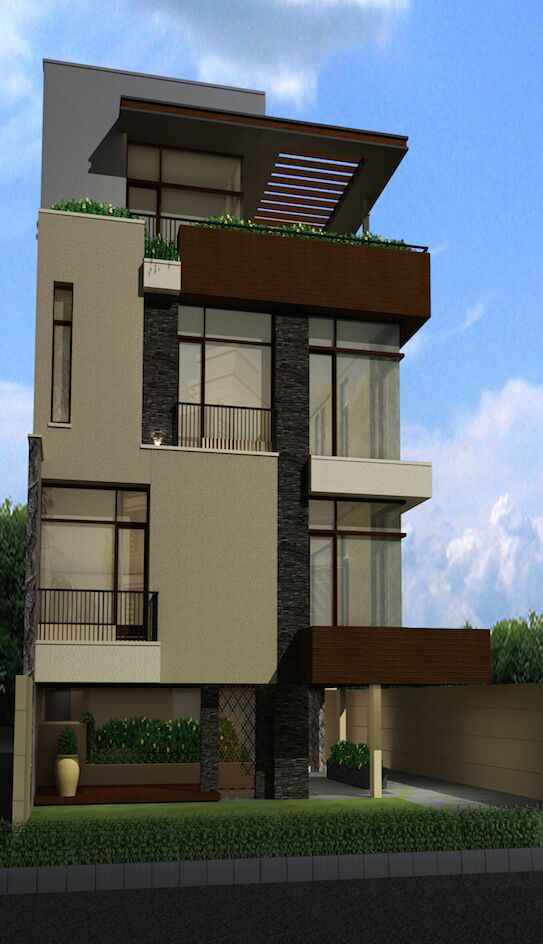
The design intervention embraces the varied ideologies, preferences and other nuances of the members of the family. The architecture, interiors and the individual members, all together, are an exemplification for a joint family to successfully function in today’s world. A delicate blend of interdependence and independence is elusively embedded in the setting up of the ambience of the house.