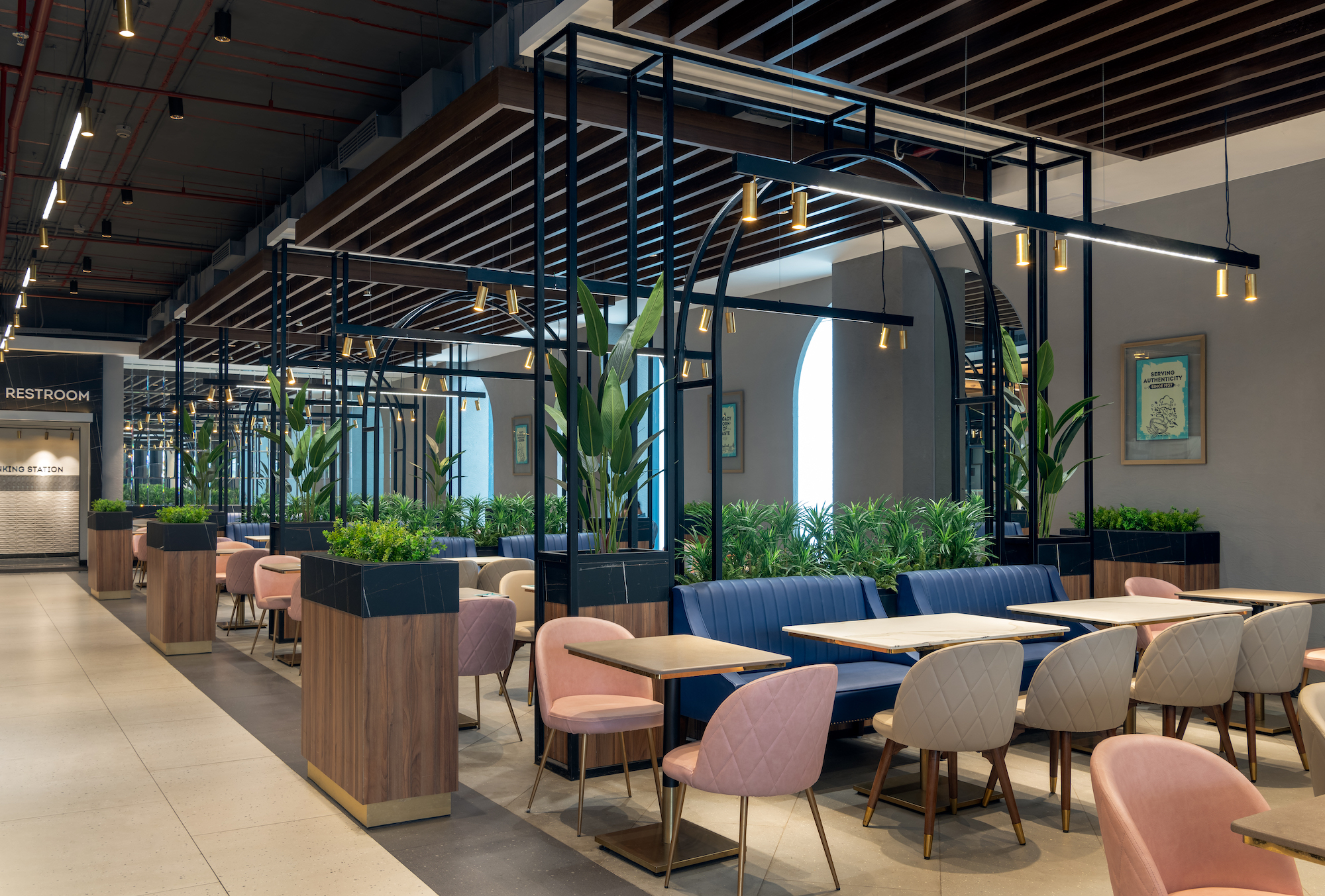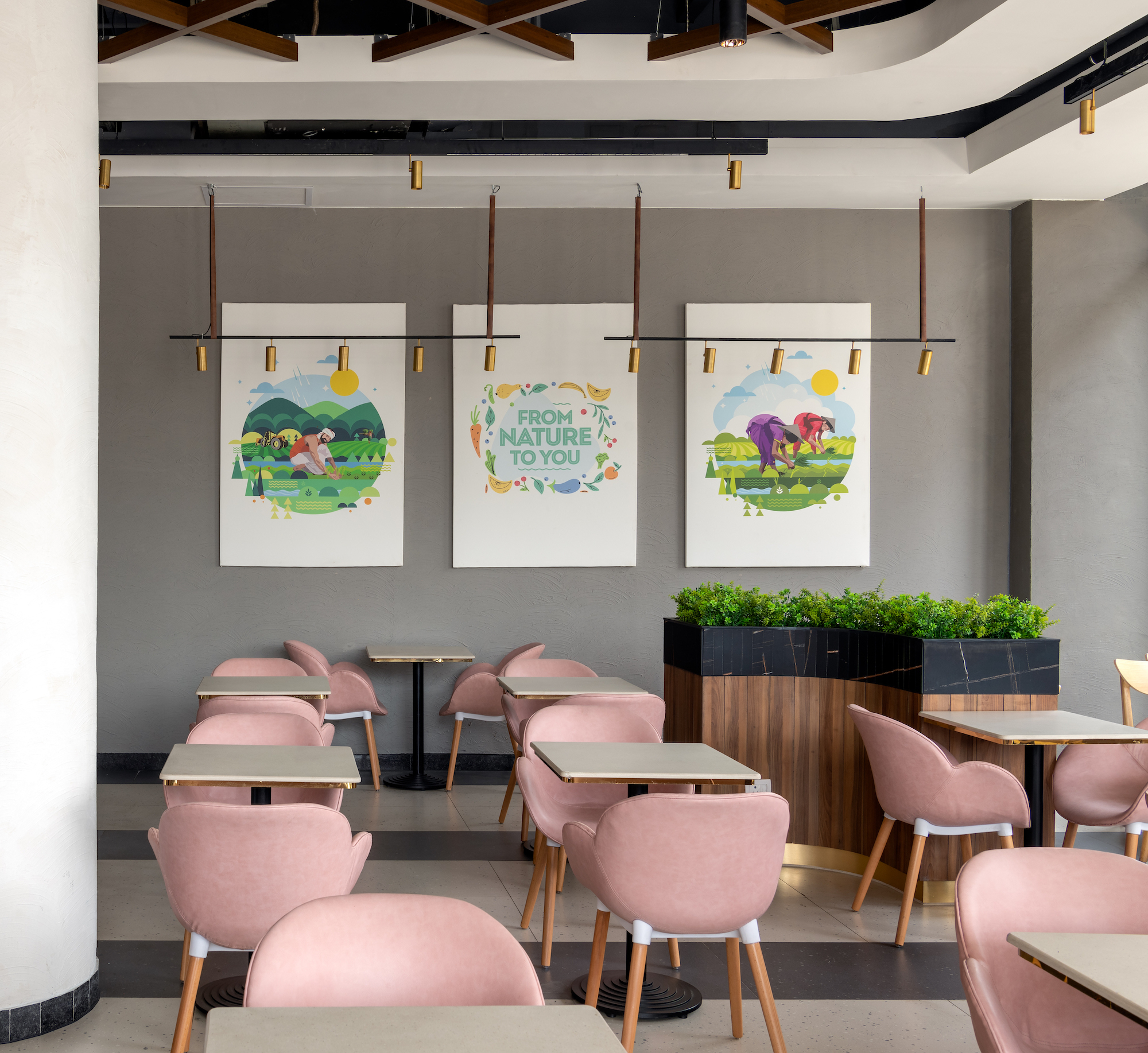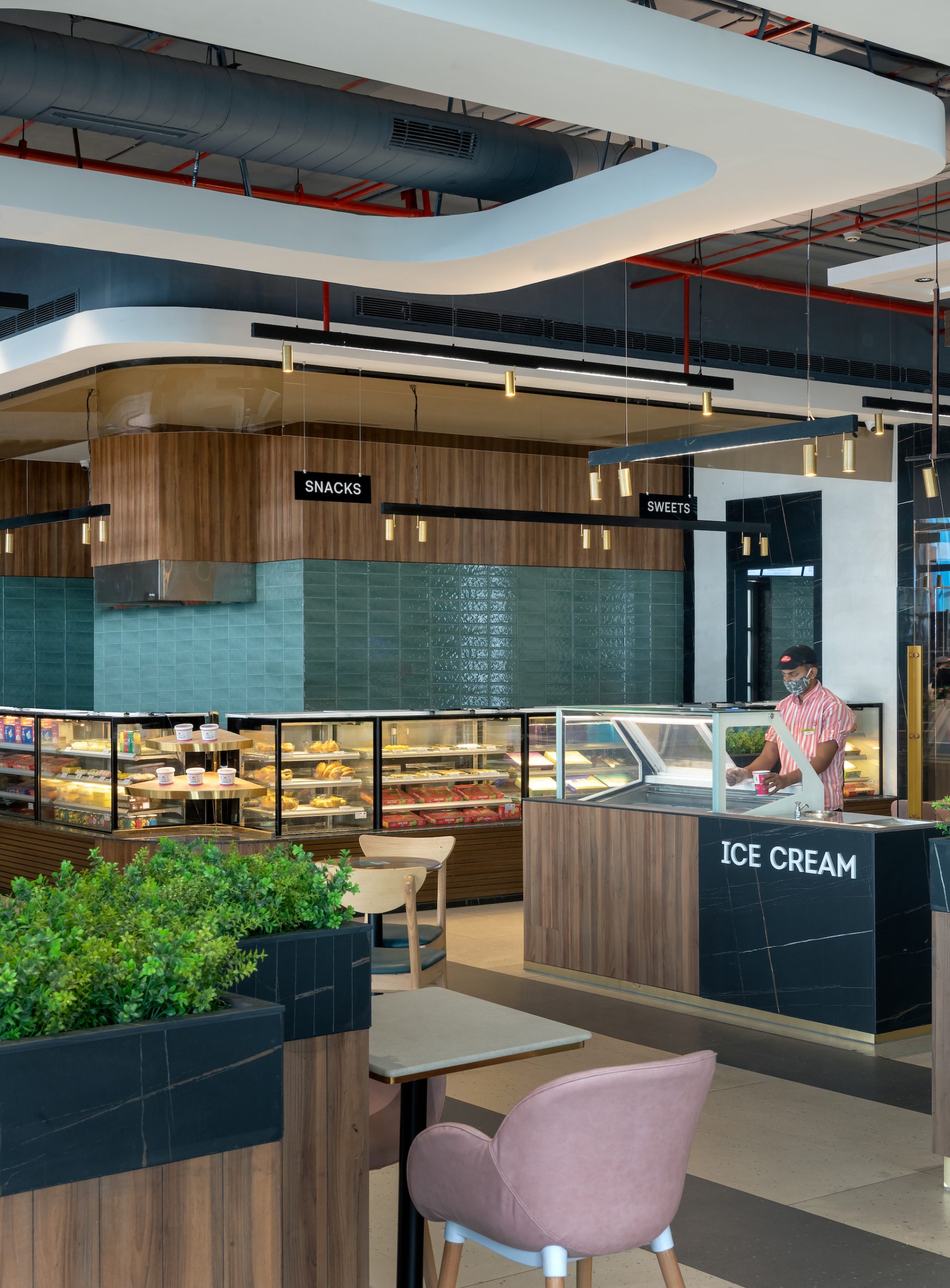
Haldiram’s, Rajouri
Category: Hospitality
Location: Rajouri
Area: 6730 Sq.Ft.
Client: Haldiram Projects Pvt. Ltd.
Year: 2021
Haldiram’s as a brand has prided itself over being a homegrown and proudly Indian franchise, a household name in the country that has received global adulation. Seeking an overhaul of their identity in the form of an elevated spatial narrative, Haldiram’s collaborated with groupDCA to create their newest venue in Rajouri Garden, New Delhi.
The site at hand was a former Mercedes showroom and inherently blessed the bare shell with a capacious floorplate and appreciable internal heights. The layout has been envisioned as three core zones that have been pragmatically designed while balancing function and aesthetics. Over 50% of the floorplan hosts the kitchen, service areas, and display counters with the brand’s products.


The first segment comprises the Café and Retail sections. The former is to encourage patrons to visit the venue across the day and to relish authentic dishes on the menu while utilising the space for collaborative meetings or small-scale discussions, much like a regular bistro would function.
A larger family dining space is the second zone that can anchor groups of people who visit the venue and intend on enjoying their meal at the restaurant. The third zone consists of an expansive banquet area for larger congregations; this portion has organised auxiliary wet service areas like drinking water facilities, washrooms, and segregated garbage disposal sections to ensure smooth hosting and back-end functioning.
Materiality at the Haldiram’s restaurant assumes a pivotal and impactful role in shaping the milieu — the overarching intent of the space has been kept upscale and muted while creating a sensorial experience that also demands reduced maintenance.


This Haldiram’s venue is a homage to the franchise’s legacy, which has been upheld kudos to the brand’s efforts to serve the bonafide celebrated Indian cuisine the world over! To honour the driving inspiration that champions the Indian heritage and culinary palette, groupDCA has curated locally available and indigenous materials to create a hospitality experience that is resoundingly rooted in Indian inspiration.

The flooring is a composite of three tones of terrazzo ranging shades of white, light grey, and dark grey which make their way into the seating areas and circulation spaces. The walls have been finished in textured shades of grey and black tile signages have been suspended suavely across zones to demarcate the flow of spaces.
With a soothing palette of beige, deep blue, and blush pink, the studio has also conceptualised the interiors to bear an immersive and biophilic character. The various patrons at the venue layer the premises with activity and colour, bringing the otherwise minimalistic space to life! The introduction of a unified tone of wood in a walnut-cherry finish, solid-hued lustrous tiles, doses of indoor greenery, and the tactful usage of decorative mirrors and glass create a cohesive palette of spatial design.