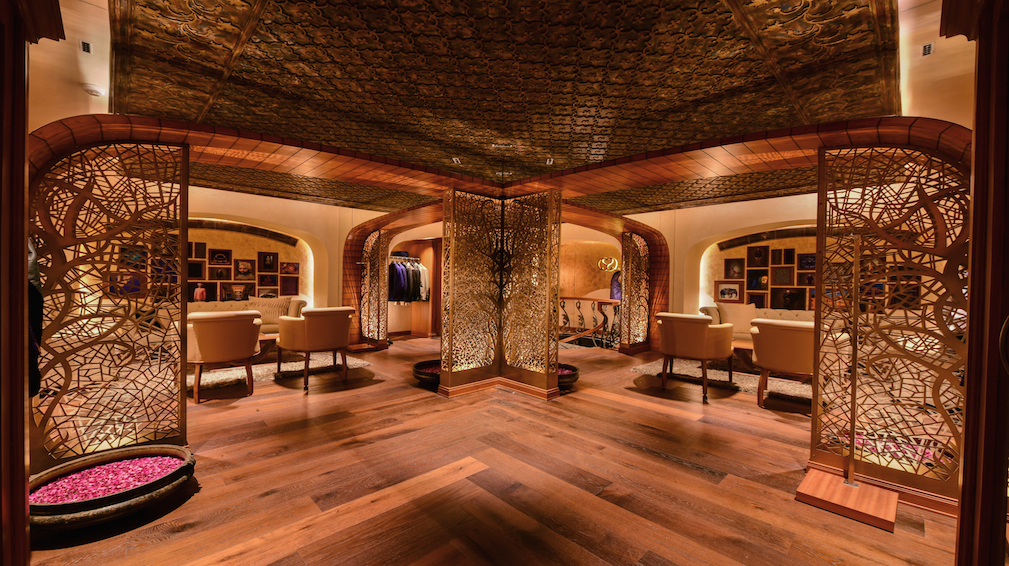
Jade Blue Lounge, Ahmedabad
Category: Retail
Location: Ahmedabad
Area: 600 sq.ft
Client: Jade Blue Lifestyle India
Year: 2015
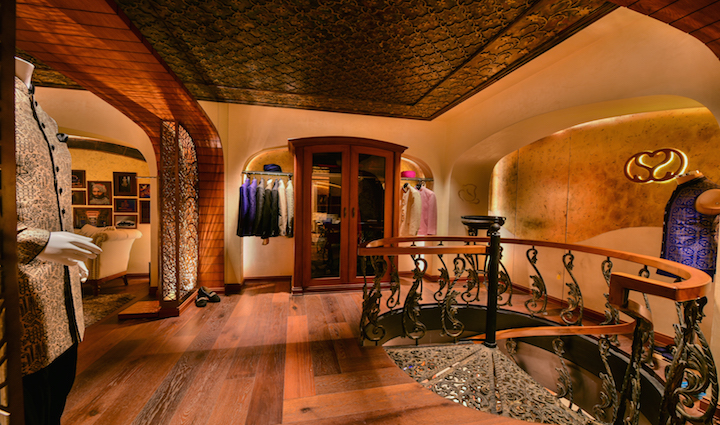
Exercise- the Eclectic I By exploring materiality- in its honesty;
The Jade Blue Lounge, Ahmedabad is designed with a lavish and contemporary ambience befitting its premium bespoke clothing line. The showroom combines a modern design language and rich materials to define a larger than life space. They create designs for the prominent and aims to cater to individual taste whilst providing exclusivity.
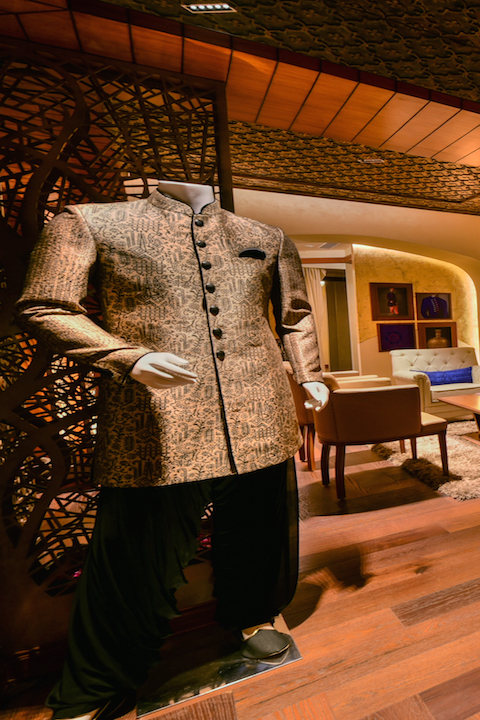
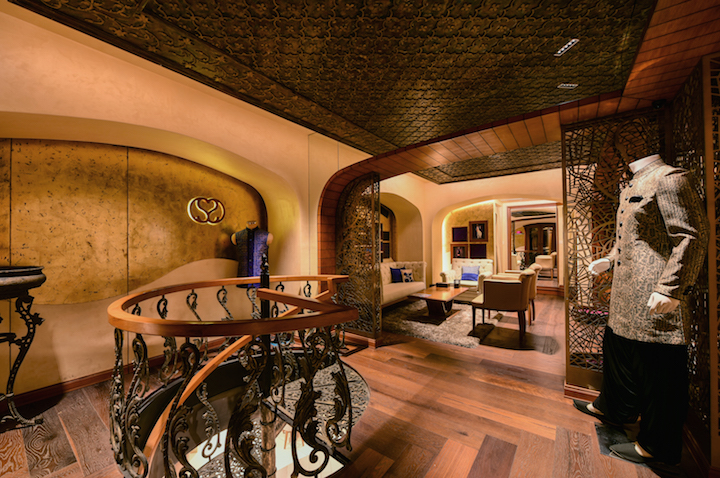
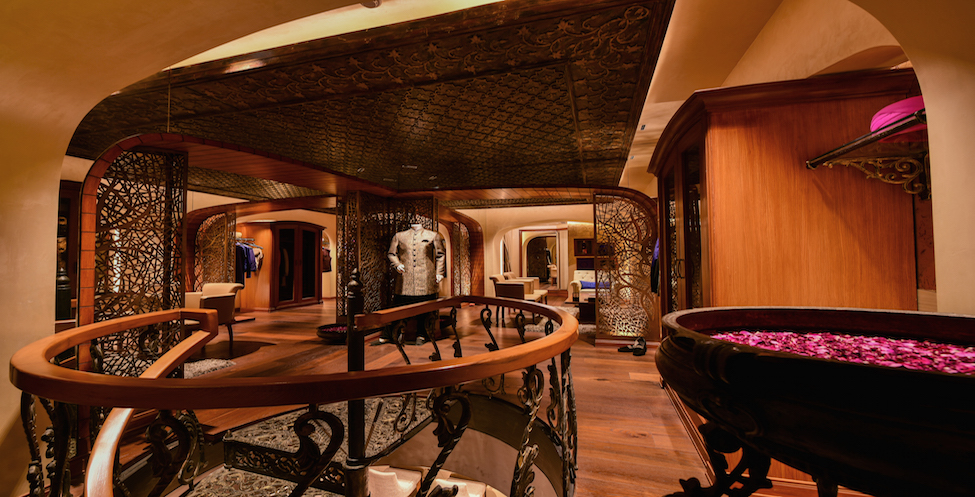
The interiors of this lounge are stylish and customized to resonate the ideals of the people who showcase their collection. The elegant use of materials and the extravagant planning of spaces provides a sumptuous and leisurely experience. A classical spiral staircase is designed in a rich language of wood and wrought iron.
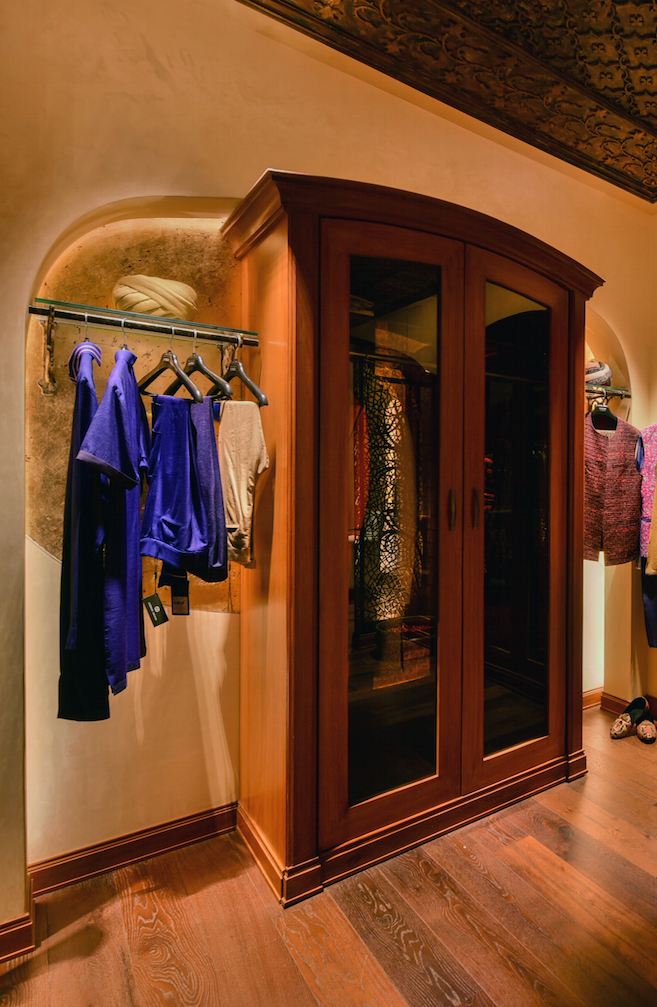
Mannequins at various corners of the store ensure a panoramic vision to the assemblage. The arched niches of the walls are finished partly in wood and gold paint to create display shelves . Lighting is customized to focus on the exhibited apparel. Finishes and furniture are interwoven into the look and feel of the retail space, ensuring an effective operational lounge. The wooden flooring is elegant and keeps the décor grounded.
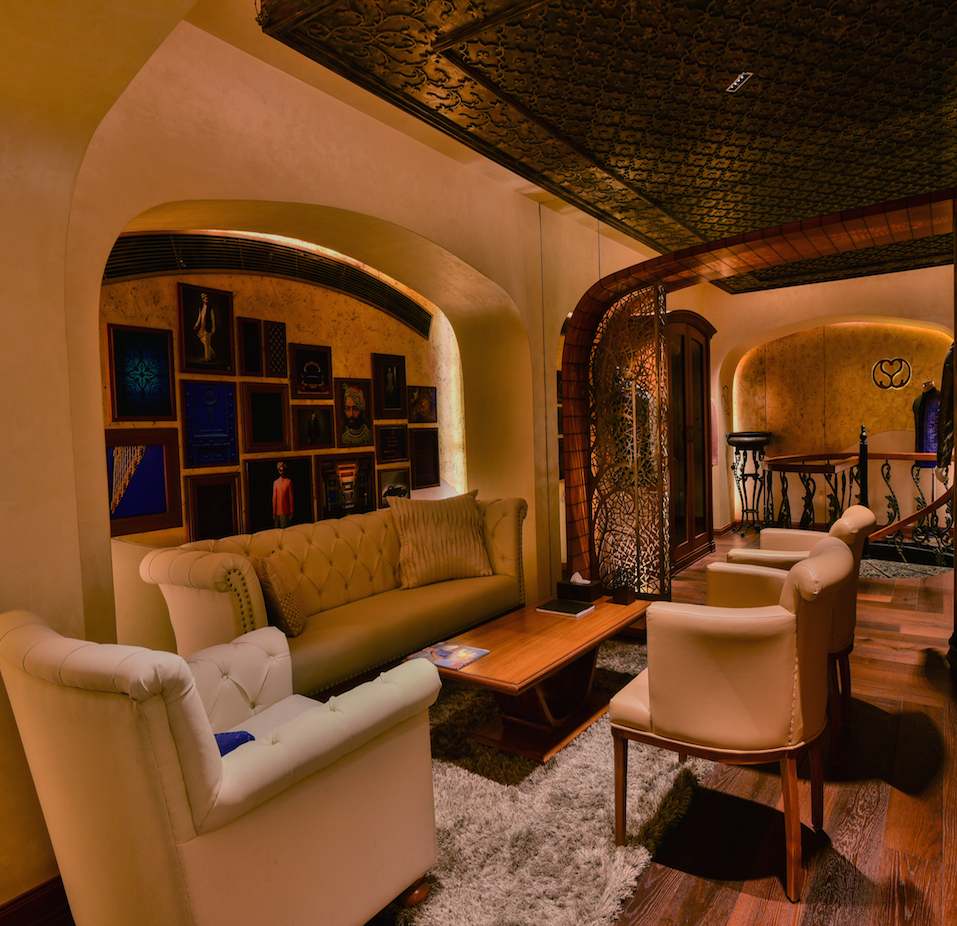
The architects have used large classical cupboards with glass panels to display their range. Finishes and furniture are interwoven into the look and feel of the retail space, ensuring an effective operational lounge.
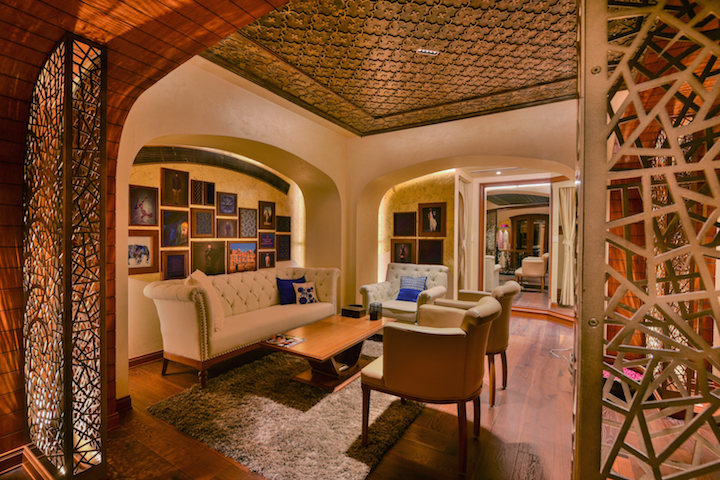
Numerous broken mirrors have been placed between the actual ceiling which gives the perception of a larger space. Cut outs were made to execute the brass work ceiling. The drop-down cross beams with a lit-ceiling behind, is combined with arched portals in wood and camouflage the low hung beams and columns. The arched portals exemplify the beauty of the arched niches on the walls and frame the double panels of the jaali