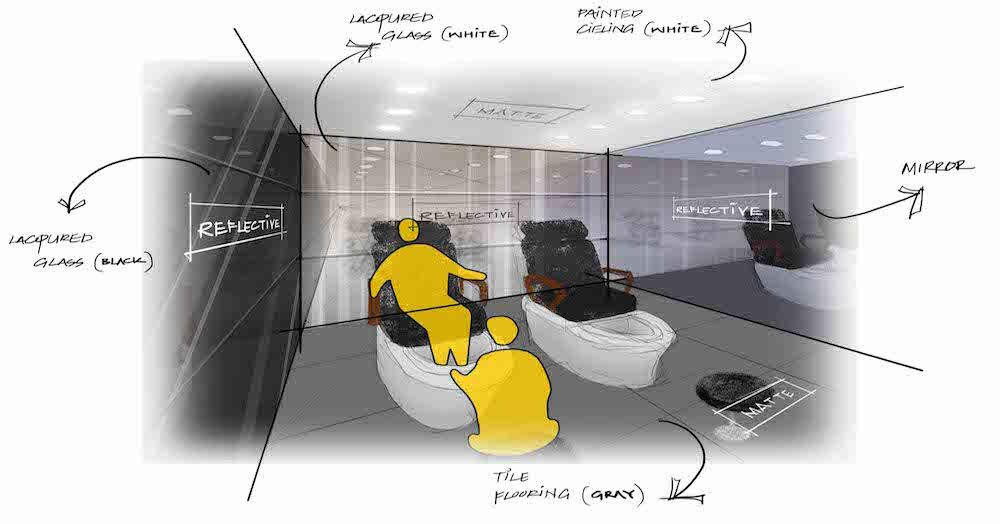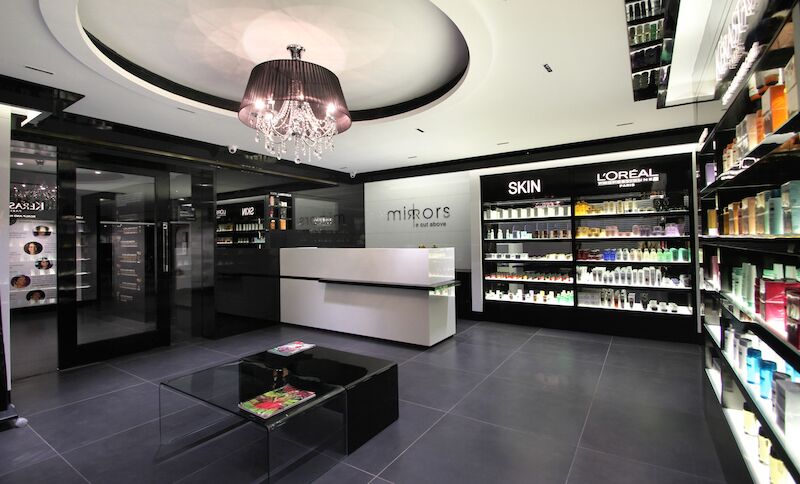
Mirrors Salon, Hyderabad
Category: Wellness and Leisure
Location: Hyderabad
Area: 3625 sq.ft
Client: Mirrors Salon and Academy
Year: 2015
Customize- & Not Cookie-cutter I Customization to reflect the intent and thought
Inspired from the branding of ‘Mirrors’, the design strategy plays with dynamic reflective surfaces of multiple mirrors to craft a playful construct around the idea of rejuvenation. A well defined reception by the Mirrors salon signage is created in mirrors with the retail display section, and the waiting area accentuated by a classic chandelier. The salon is divided into a series of free flowing forms based on function: reception, manicure/ pedicure stations, hair styling, hair wash stations, spa rooms etc.
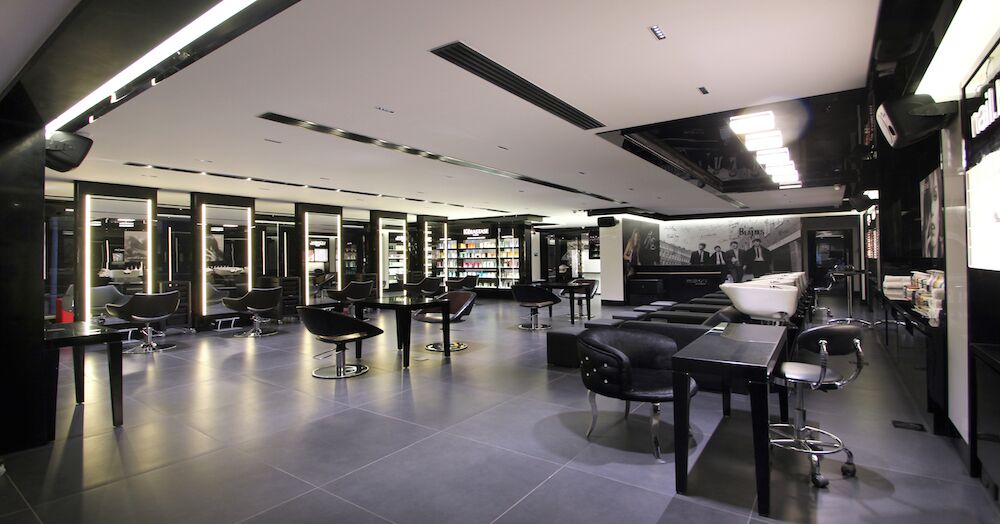
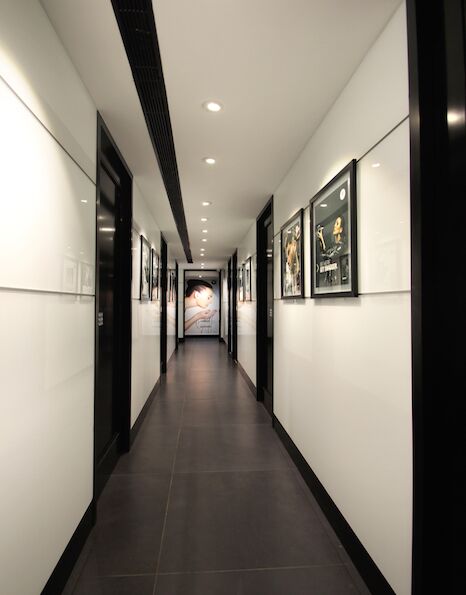
An engaging passage connects the facial rooms, a reflexology room, a comfort room and a make-up studio. Through the space, the walls display graphics augmenting the overall ambiance. The salon follows a monochromatic color palette of black and white lacquer finish. The grey tile flooring in contrast with the white walls creates stark and visually appealing interiors.
The spatial planning creates a clean and clear layout through a transitional sequence that segregates private and public functions from the services.
The black and white furniture is curated in leather with an amazing pop of colorful chairs.
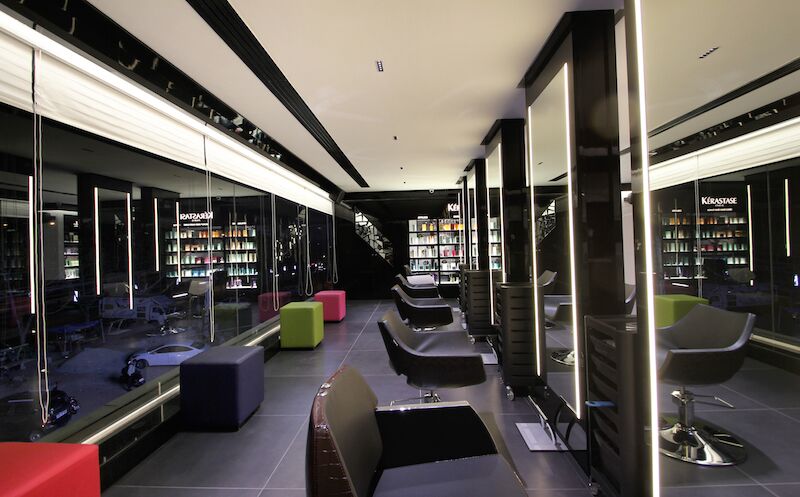
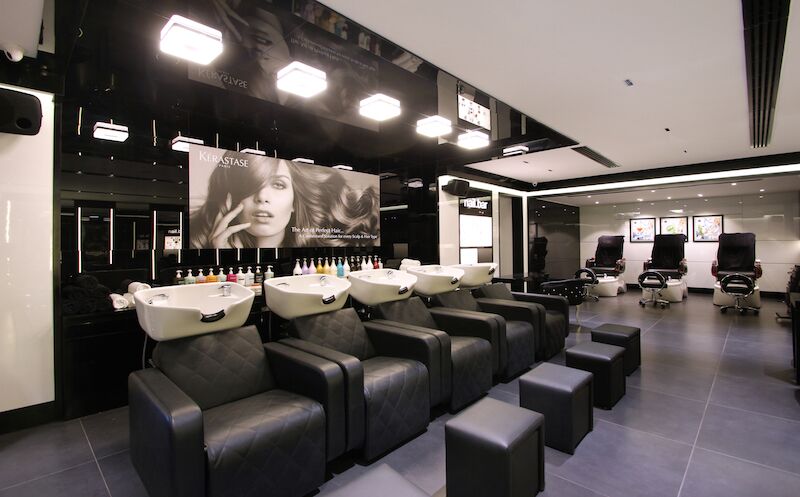
Lighting plays a very crucial role in the design and a unique balance is achieved between ambient and task lighting that exploits natural lighting to its best and plays with the reflective mirror surfaces.
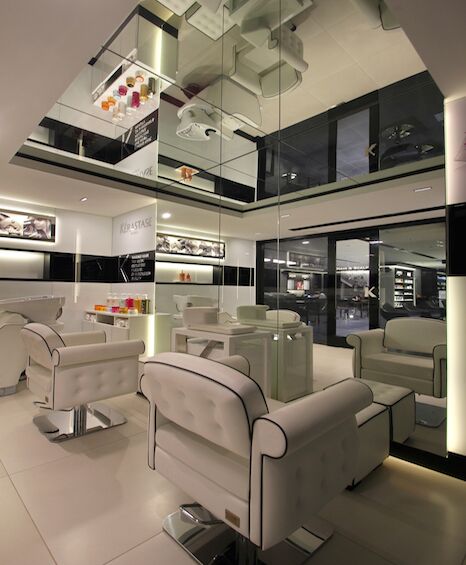
Moving away from the typical paradigm of salon design Mirrors aims to cater to the upwardly mobile aspirations of the young and dynamic clientele. It is a luxurious space that caters to all salon services seamlessly.
