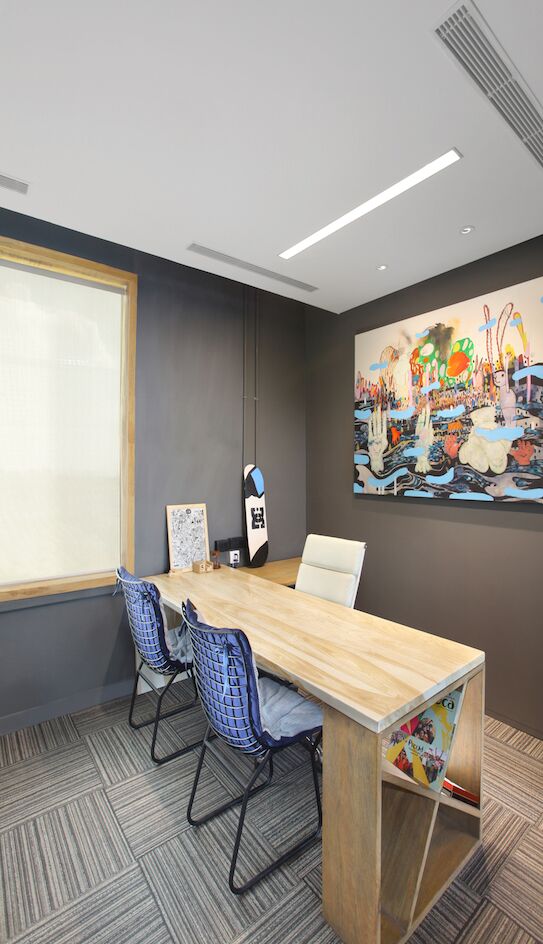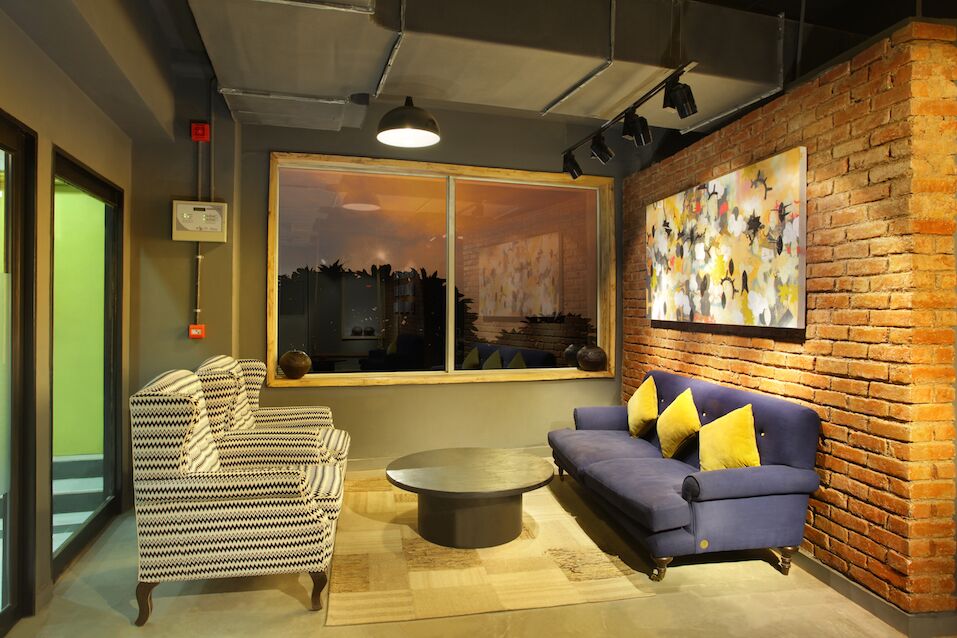
Nandos Office, Gurugram
Category: Workspaces
Location: Gurugram
Area: 4057 sq ft
Client: Mr. Nando
Year: 2016
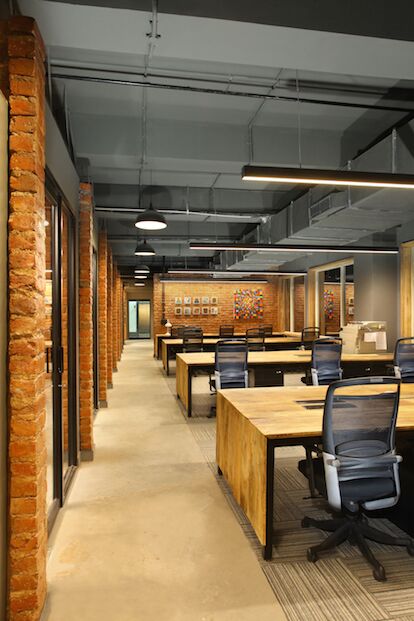
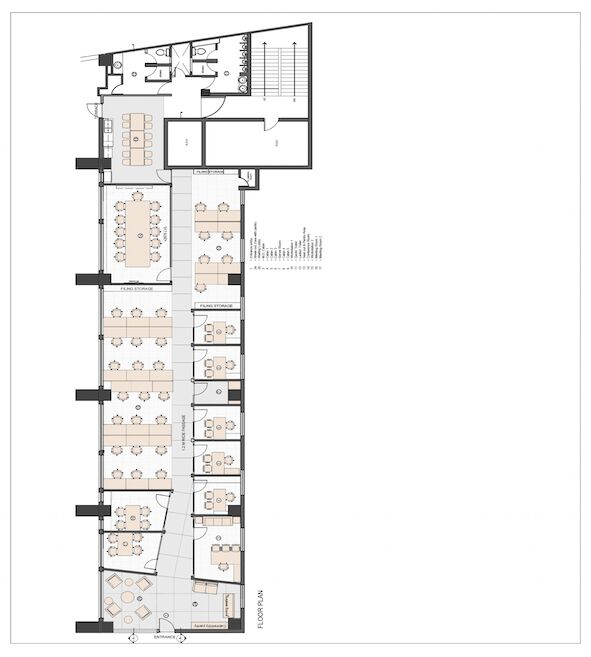
Craft Experiences- for Engagement I Spaces that Empower and not overpower
A dynamic, playful and vibrant space for a young team, the design of this office breaks away from the monotony of dull and stereotypical workplaces. The site was a long linear floor plate with windows along its edge; optimizing the form and maximizing the window frontage planned with North-South orientation.Dividing the long linear corridor into a series of working cabins in the open area provides for an array of co-working and individual spaces.
Natural daylight is maximized from the north and south through the use of glass, while minimizing glare. The Use of glass doors also facilitates optimum light, which creates a shift from the typical, artificially lit corridors.
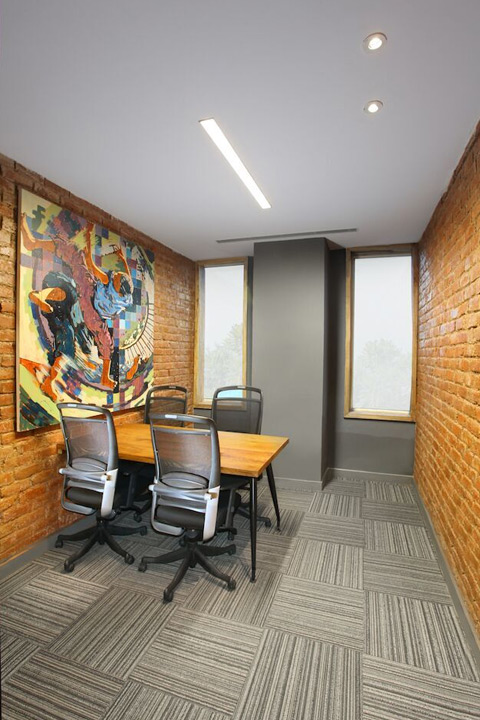
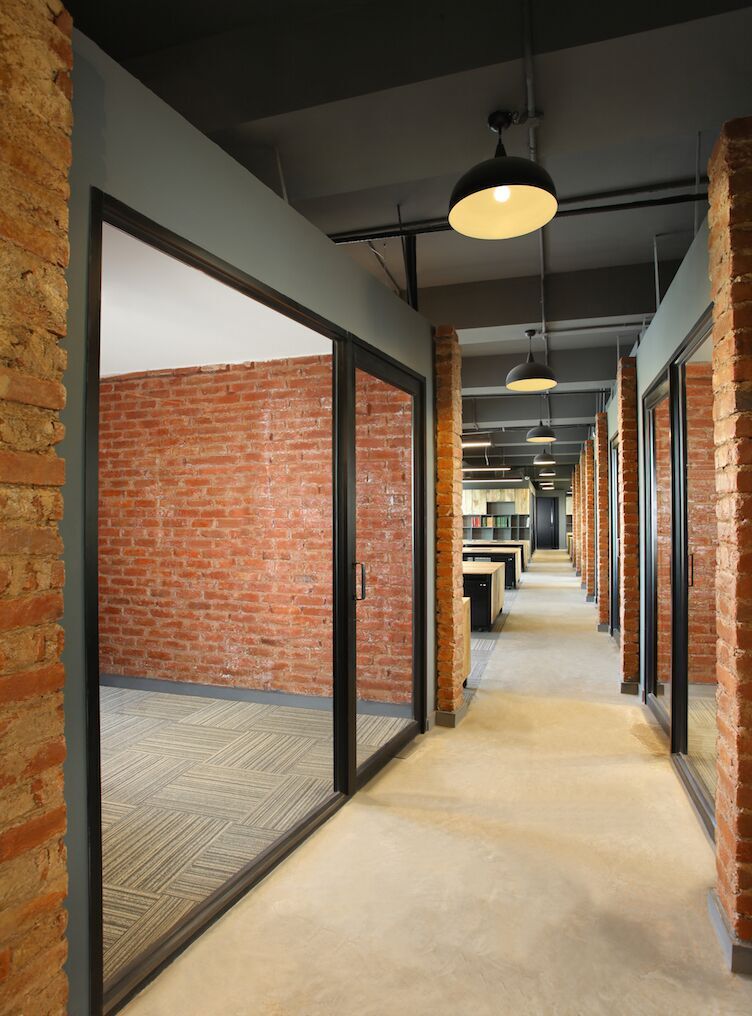
The cabins are aligned with a window on the outer wall that reflects stupendous views of the urban surroundings. The spatial planning exploits the site to funnel people inside, from an open, wider reception to the more private, meeting rooms inside.
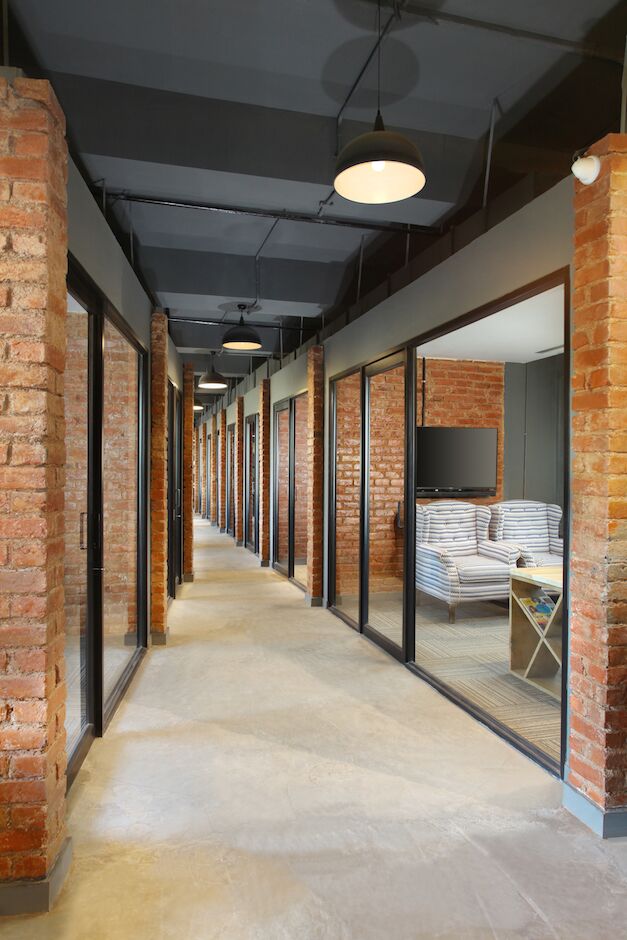
A very earthy and natural palette of materials and colours have been used to design the office. Materials such as mango wood furniture along with metal chairs add to the eclectic mix of elements.
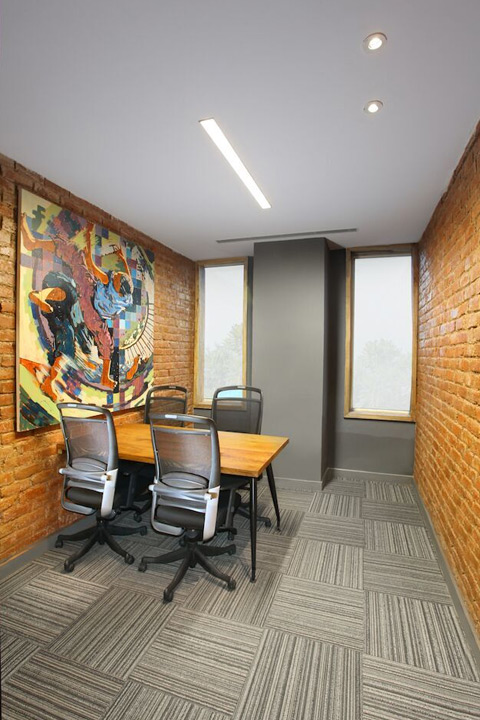
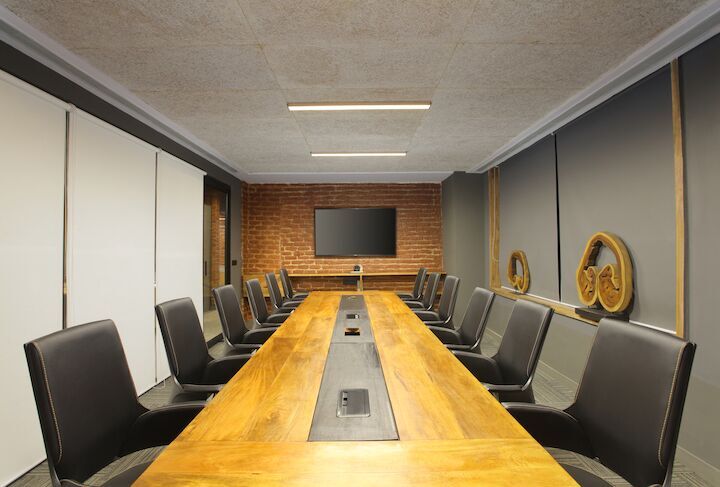
Combining casual and minimalist aspects into this energetic space, large artwork renders various frames. Nando’s supports local talent and an art foundation that is a patron and collector of Southern African Art. Therefore, the curated art pieces on the walls have been exclusively picked from this foundation to showcase the art of the region and add an element of mystique to the walls, further enhanced by spot lights hanging from the ceiling above.
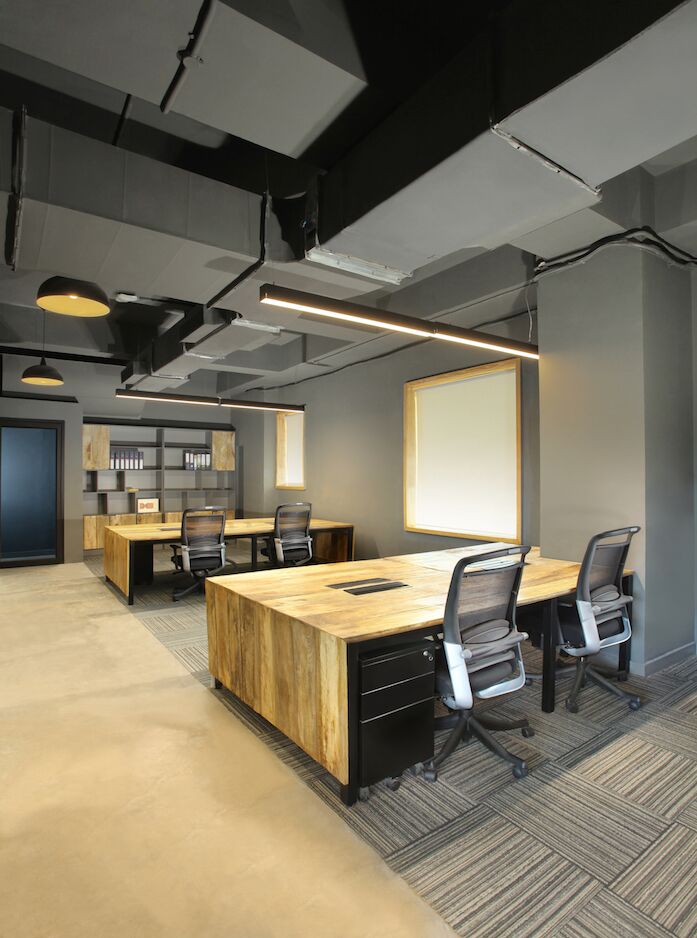
In sync with the Nandos’ overall green approach, of using less resources, a lot of the chairs are used out of discards, scrapped at the time of renovating the restaurants. A boardroom sits on one end of the corridor behind a glass wall, done in cement and bricks. Integrating the brand’s informal and fun approach with the cabin design, metal and wooden chairs have been used to add a contemporary feel.
