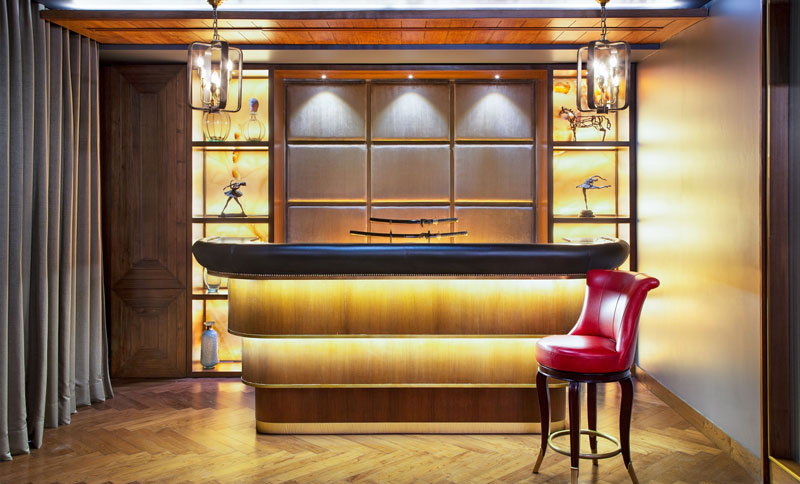
Nuovo Residence, Delhi
Category: Residences
Location: Delhi
Area: 10394 sq.ft
Client: Sawhneys
Year: 2019
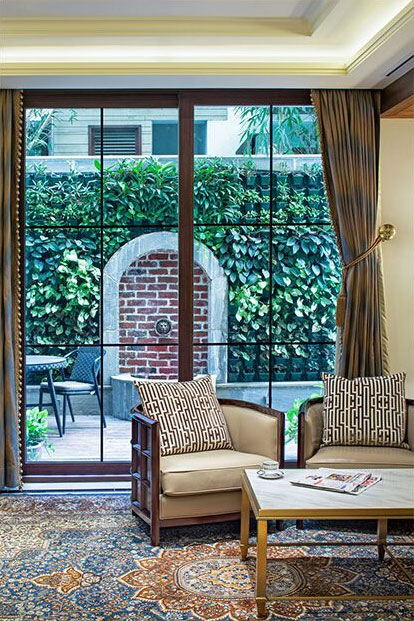
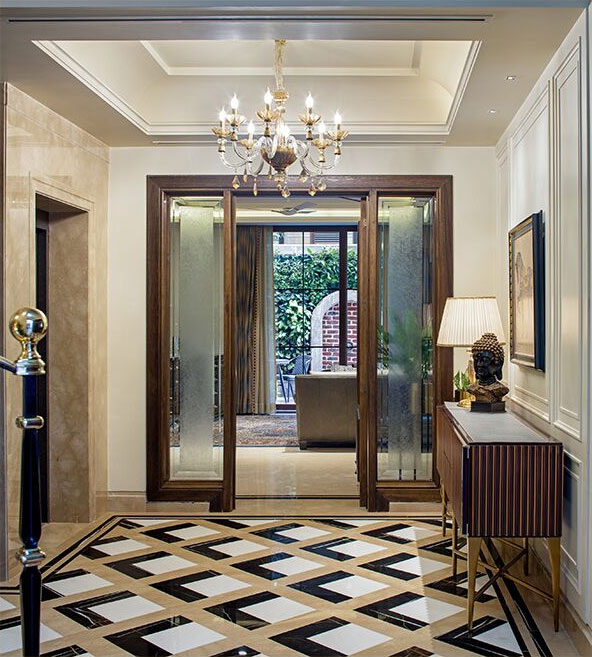
A multi-generation home planned in a manner where members can co-exist independently and harmoniously in the whole house as a macro family.
The spatial design has been crafted in accordance with the comfort and functionality that is segregated floor-wise. A centrally connected curvilinear staircase creates a continuum through the spaciousness of the home.
The fenestration schemes for these floor-plates
incorporates large windows visually connecting the onlooker to the picturesque greenscape on the outside.
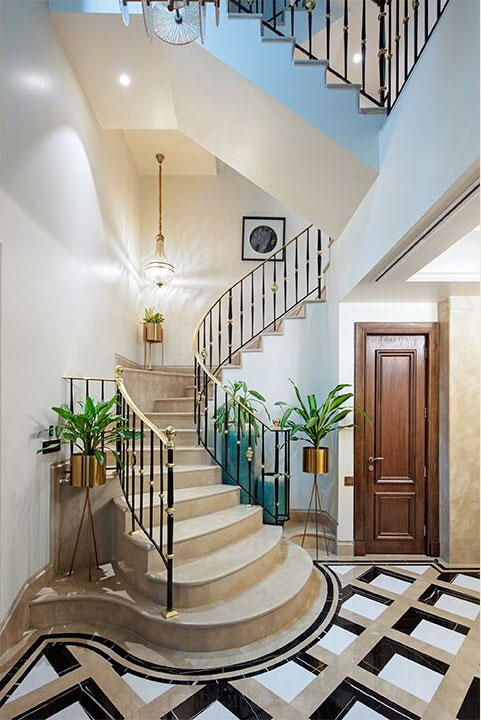
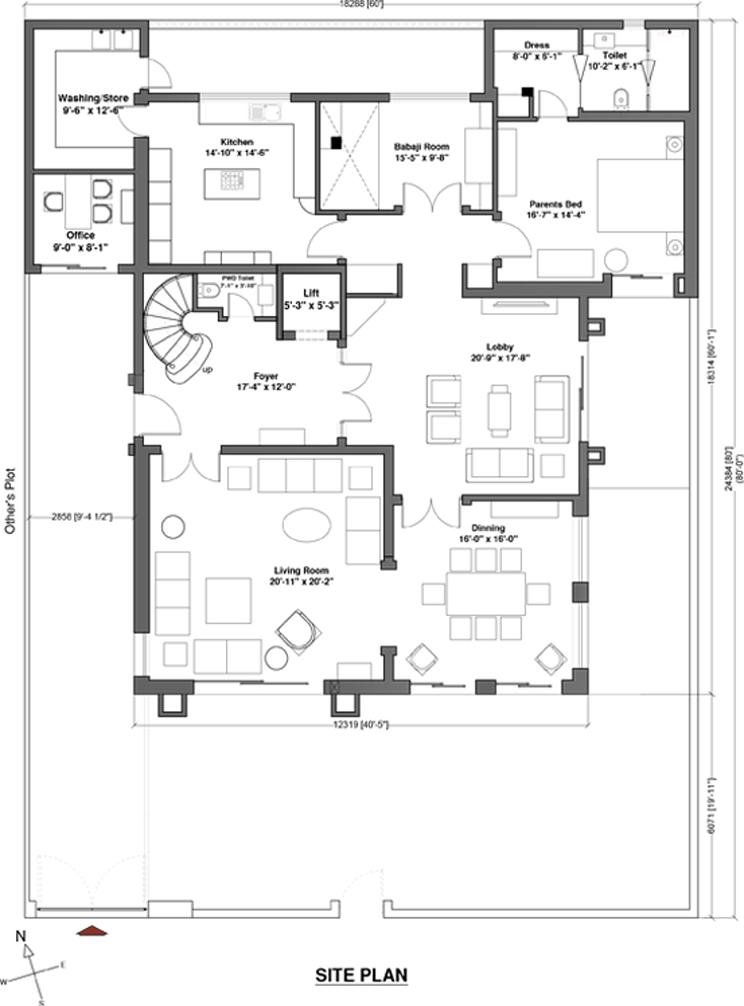
Each floor has been laid-out for respective
micro-families and to respect their personal spaces.
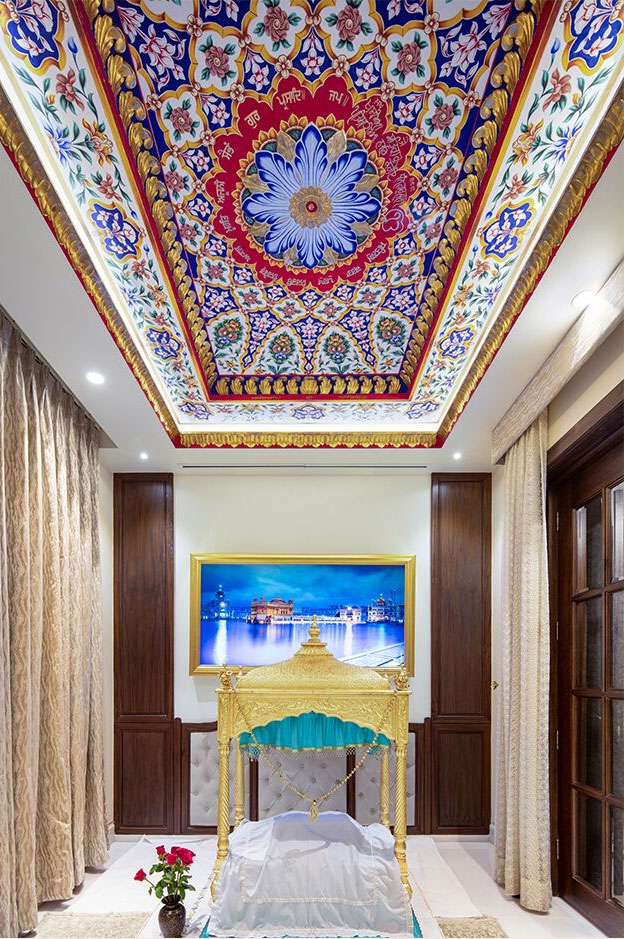
A bespoke space—the prayer room or
“Babaji’s Durbaar”, creates an elegant volume, at the heart of the home. The spirit of the room lies in the ceiling art which is resonant of the culture and traditions of Punjab. Concentric rectangular frames have been articulated by the use of inlay work in a golden tone.
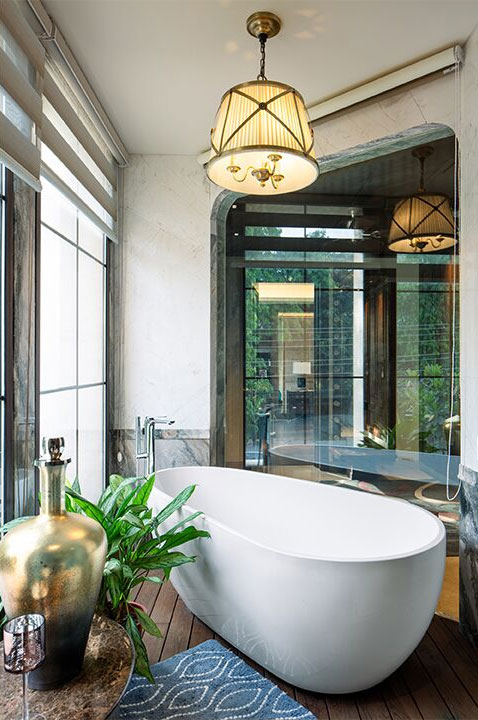
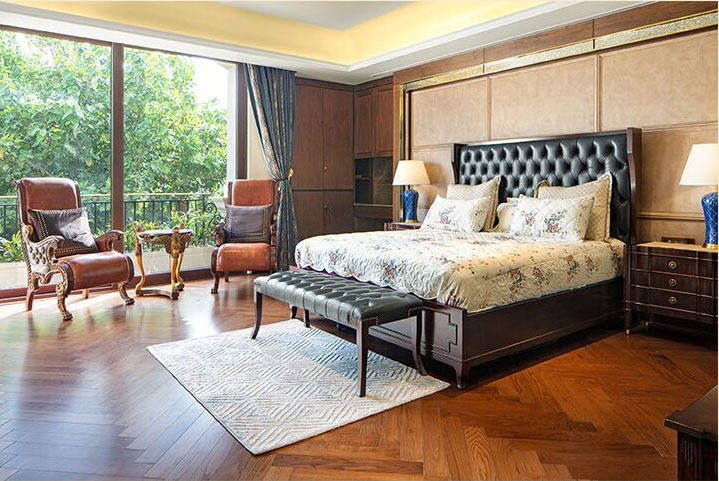
The design intervention embraces the varied ideologies, preferences and other nuances of the members of the family. The architecture,
interiors and the individual members, all
together, are an exemplification for a joint family to successfully function in today’s world. A delicate blend of interdependence and
independence is elusively embedded in the
setting up of the ambience of the house.
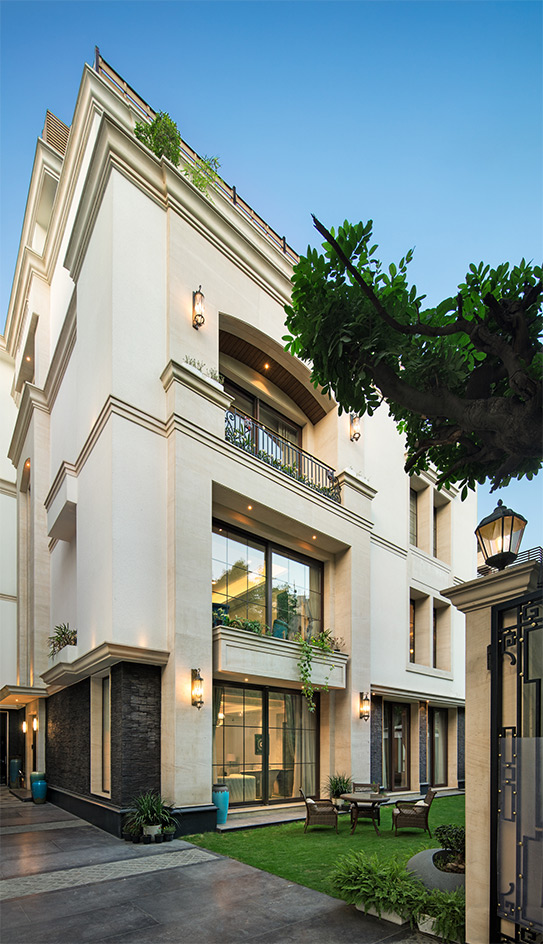
The house, with its external façade, is conceptualised as a timeless villa with perfectly blended elements from classical and contemporary architecture, that are held together by means of materiality and
detailing.
