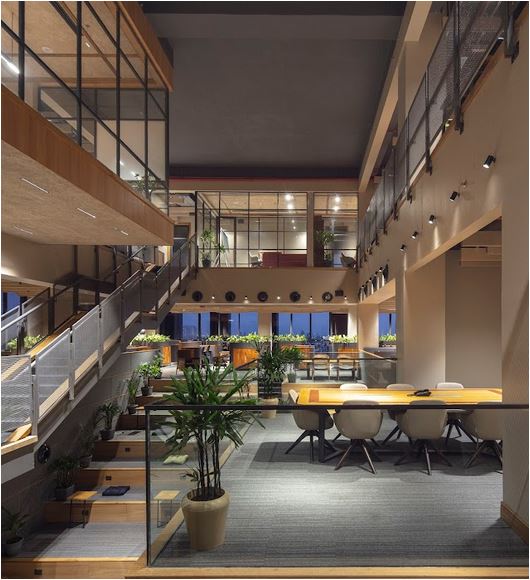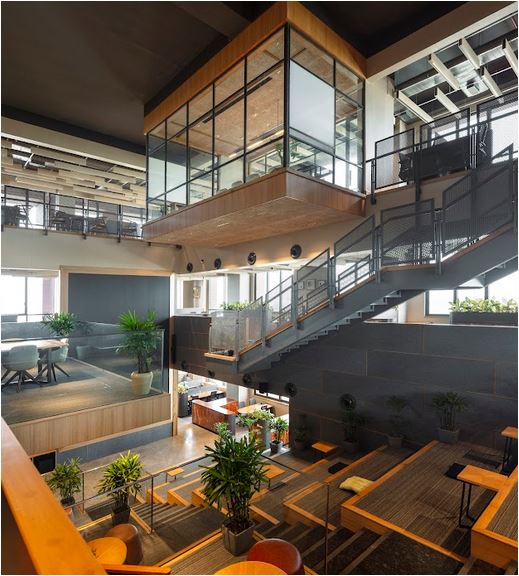
Primarc Office, Kolkata, Kolkata
Category: Workspaces
Location: Kolkata
Area: 2650 sq. ft.
Client: Primarc Office, Kolkata
The Primarc Office in Kolkata is conceived as a collaborative, wellbeing-focused workplace that aligns with the ethos of a new-age real estate company. The client’s brief emphasised flexibility, environmental consciousness, and a layout free from rigid cubicle structures. The resulting design responds with flowing spatial arrangements, generous daylight, and a clear prioritisation of comfort and connection over convention.
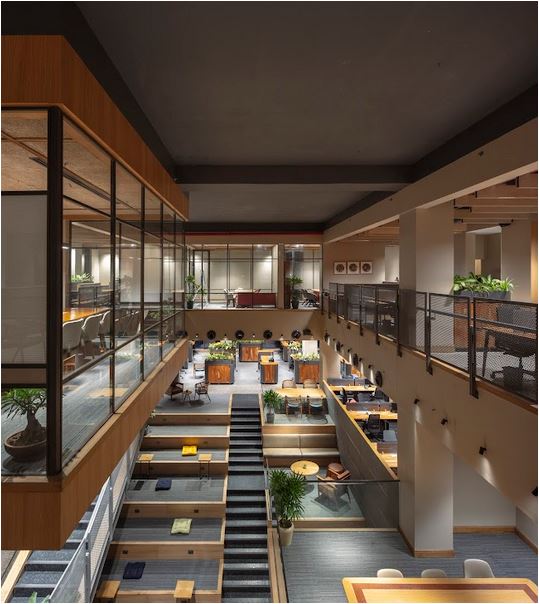
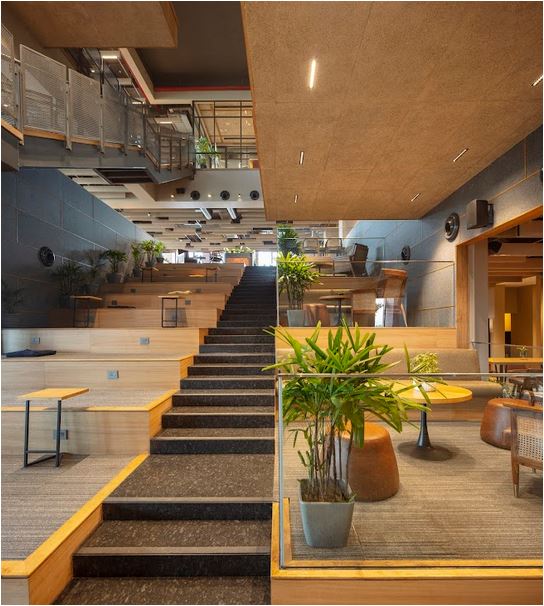
Spatial planning plays a pivotal role in shaping the office experience across its three floors and terrace. While the western façade offered panoramic wetland views, its orientation posed challenges for daylighting. The final strategy placed workstations, meeting rooms, and collaboration zones along the North, South, and East to maximise natural light. The West houses services and circulation, while a central atrium ties all floors together. A sculptural staircase links levels 7 through 9, incorporating pause points, communal nodes, and visual continuity throughout the vertical stack. By projecting into the building’s central void, the layout makes efficient use of volume, blurring the boundaries between enclosed and open space. The terrace level expands the scope of interaction, giving employees space to gather, reflect, or unwind—an increasingly vital function in contemporary office design.
A warm, earthy material palette roots the design in sustainability. Polished concrete floors offer a neutral backdrop, while recycled timber and handcrafted furniture infuse texture and warmth. Expansive windows on all sides bathe the interiors in natural light, enhancing comfort and minimising energy use. The resulting palette is tactile, grounded, and in tune with nature.
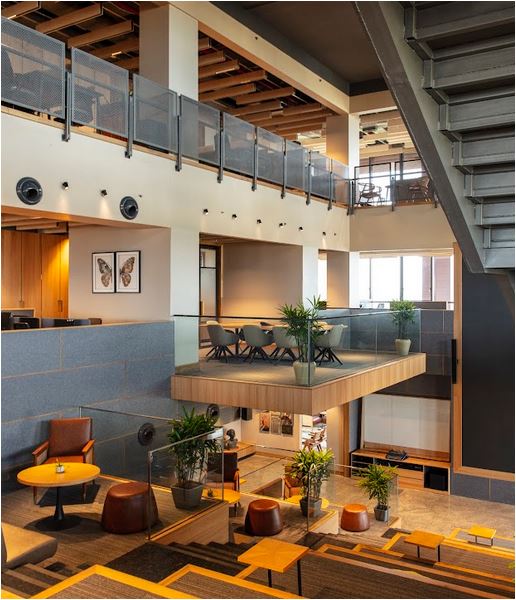
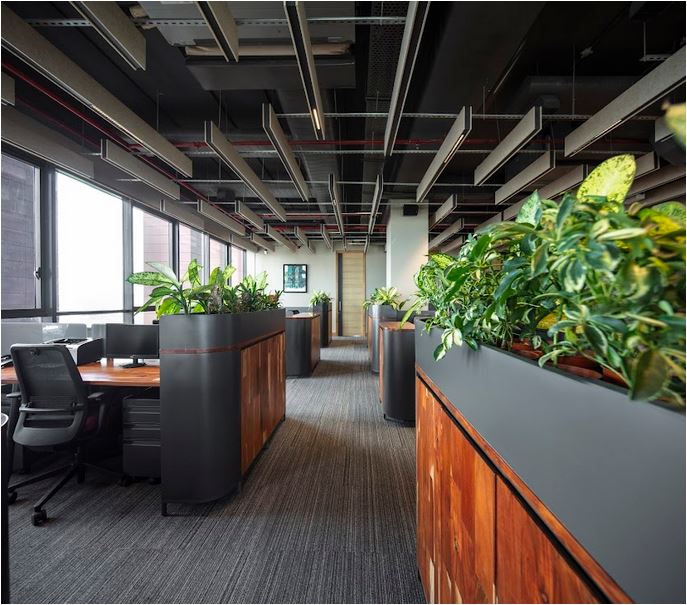
Greenery is more than just décor—it is integrated into the architecture. Indoor plants and curated biophilic zones are used to define spaces and soften transitions. Artwork curated by Dolly Dabriwal of Ddartspace and executed by Pradip Das’s team adds personality, while maintaining cohesion with the workspace calm, rooted aesthetic.
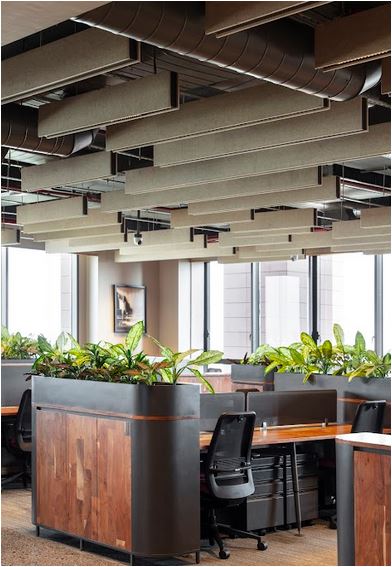
The meeting rooms overlook the atrium and balance openness with focus. Equipped with modern technology, these spaces support both spontaneous conversations and formal presentations. Collaborative hubs and ancillary spaces are scattered throughout, enhancing workplace engagement and encouraging cross-functional synergy.
Primarc Office redefines what the modern workplace can be—adaptable, human-centric, and environmentally attuned. Every design decision reflects a deep commitment to employee wellbeing, sustainability, and spatial richness, setting a benchmark for next-generation work environments in India.
