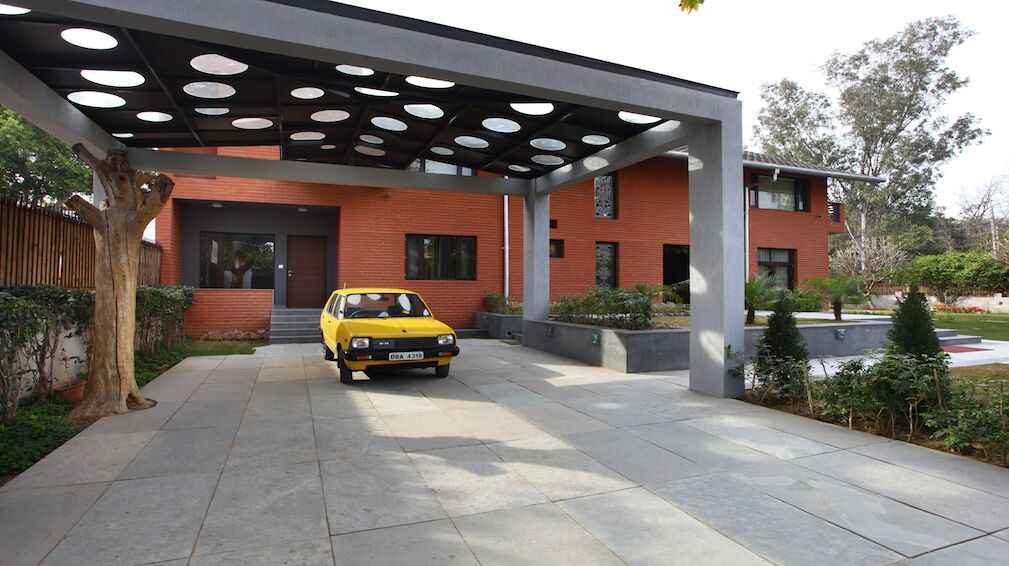
Sainik Farms Residence, New Delhi
Category: Residences
Location: New Delhi
Area: 6870 sq.ft
Client: Mr. Sanjay Arora
Year: 2014
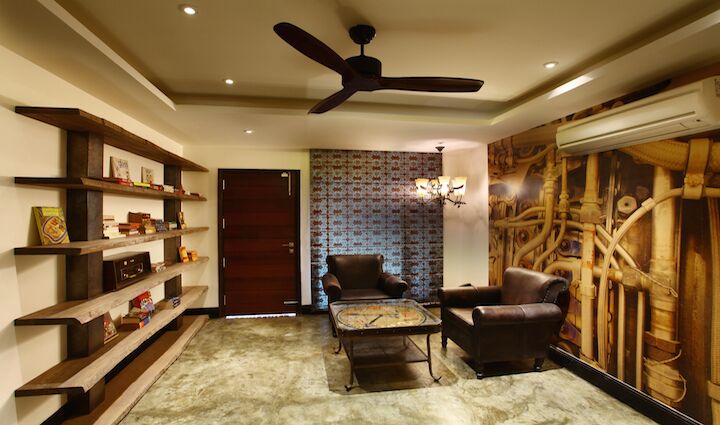
Craft Experiences – for Engagement I Spaces that Imbibe the surroundings and the people
Spread across two floors and a basement, the design was developed around the original structure, with the same windows and doors. The aesthetics of the home are a fusion of multiple design elements merged into one space while simultaneously celebrating each object’s individuality.
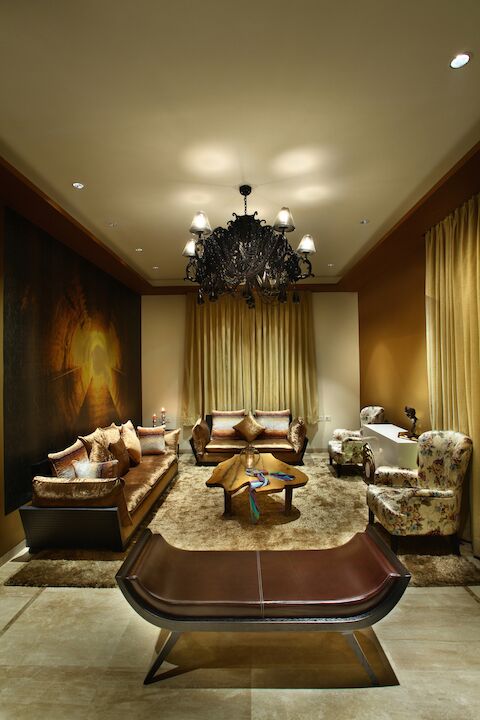
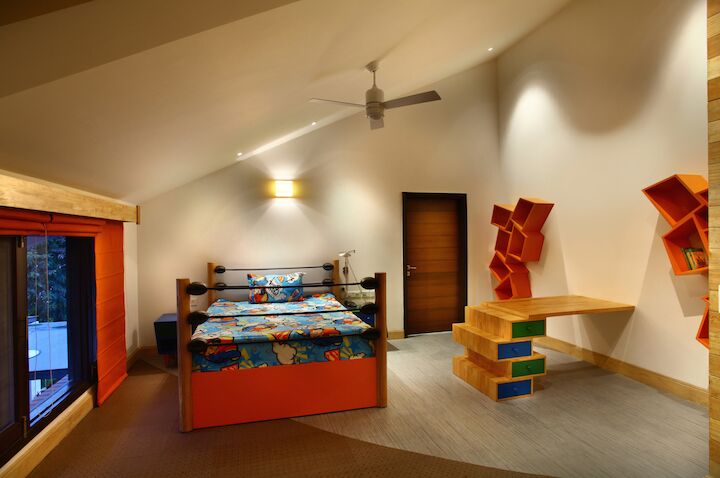
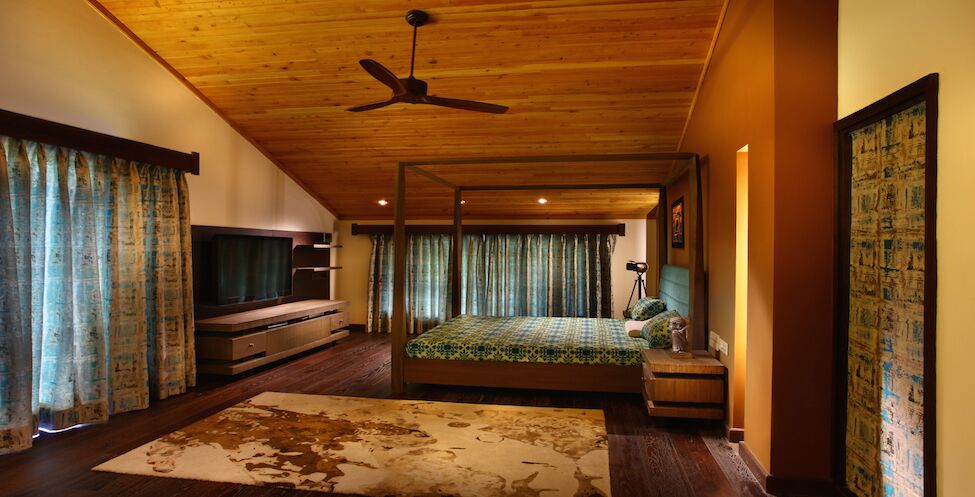
Quirky materials and textures such as the book unit in corian and wood in the entrance lobby contributes to the home’s eclectic feel. The bedrooms continue on the same theme, with the master bedroom featuring twisted wooden poster and an upholstered fabric headboard in teal against a brown wall. Retrofitted reading wall lights are provided by the bedside in each bedroom.
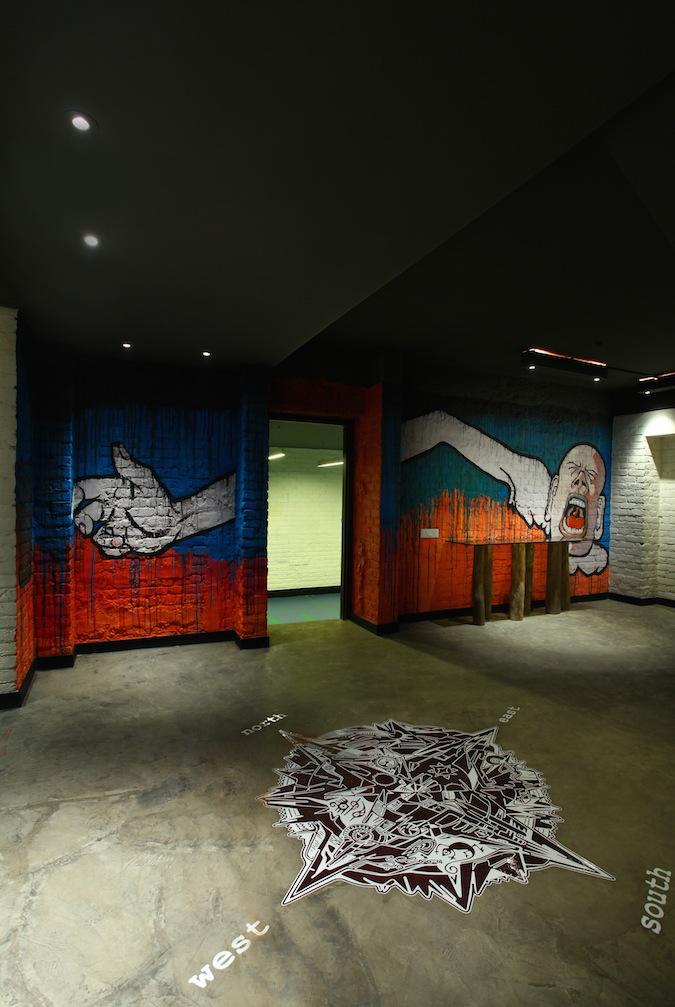
The daughter’s bedroom is furnished with a wrought – iron bed and includes a book unit with a study table in sawn wood.
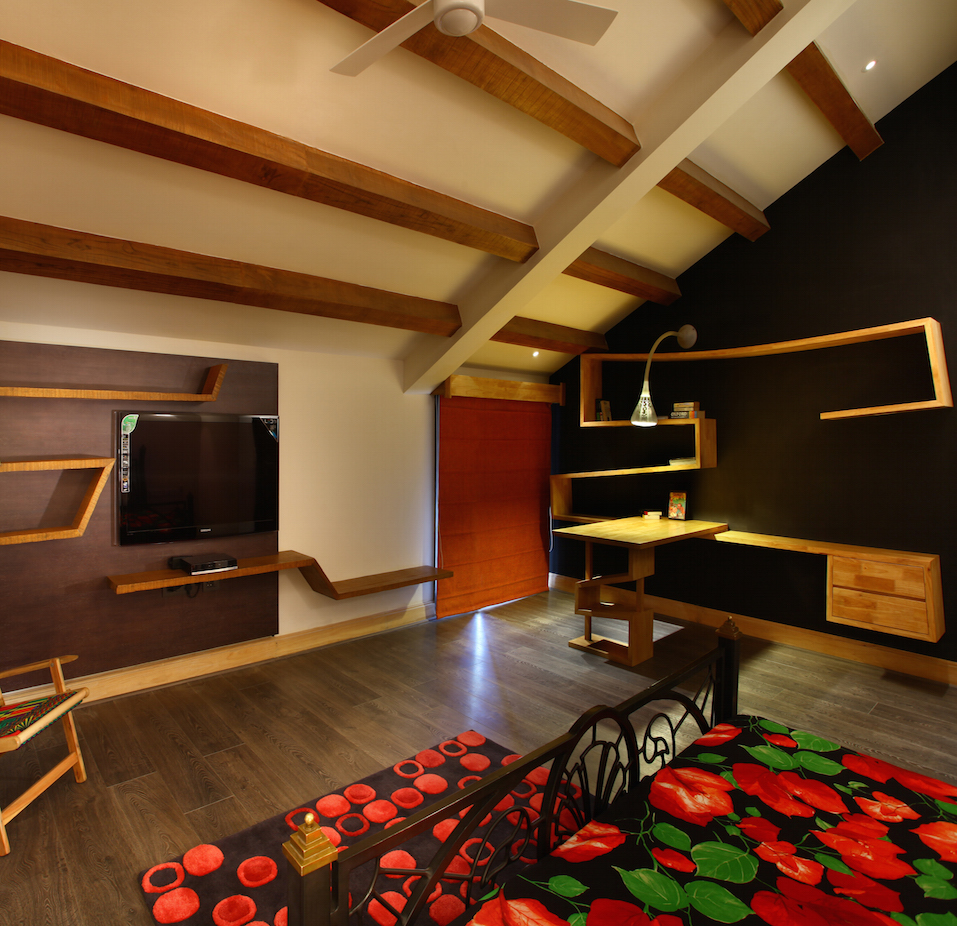
An artist was commissioned to create a graffiti for the basement foyer which also features a compass made in vinyl on the floor.
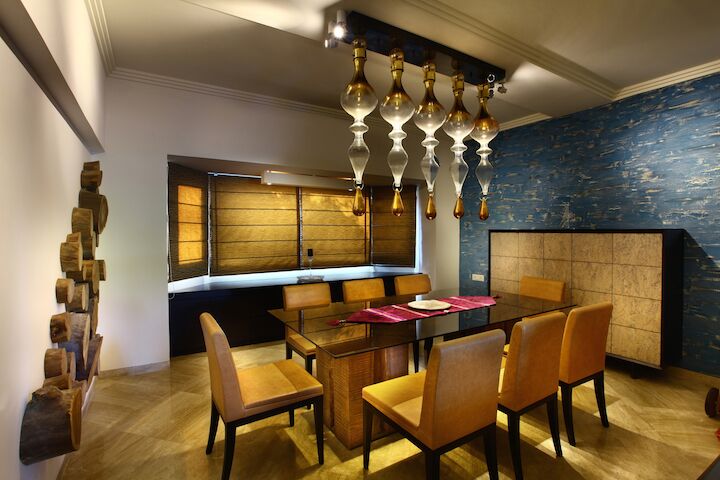
In the dining room, a blown glass chandelier hangs over a custom – designed dining table with a base made of wooden logs.
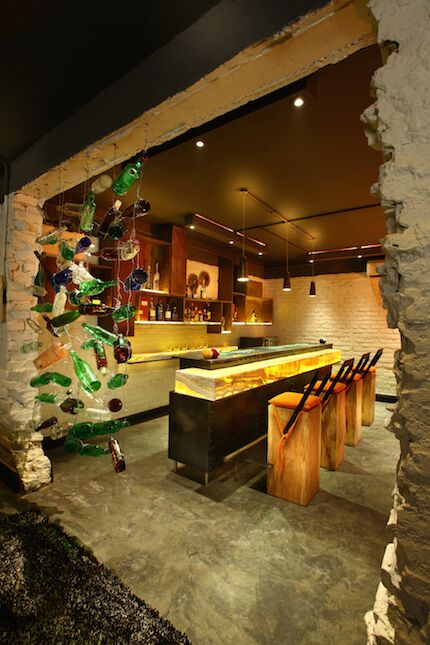
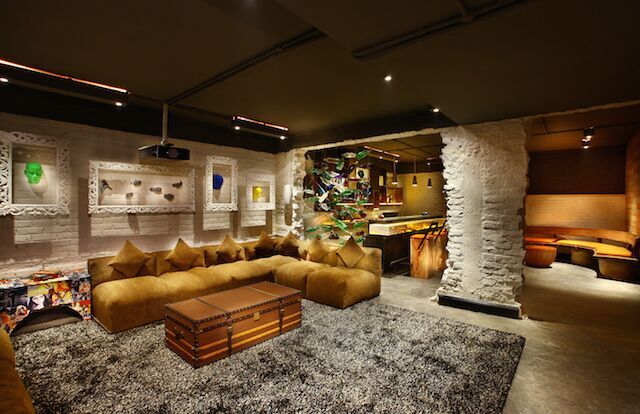
The bar in the basement uses used beer bottles, recycled to create an eye-catching screen. Cleverly designed pendant lights made from lassi glasses with antique gold finish are suspended over the bar counter fitted with backlit onyx ledge. Another added element is the ceiling – hung carved white wooden frames in the TV lounge in the space.
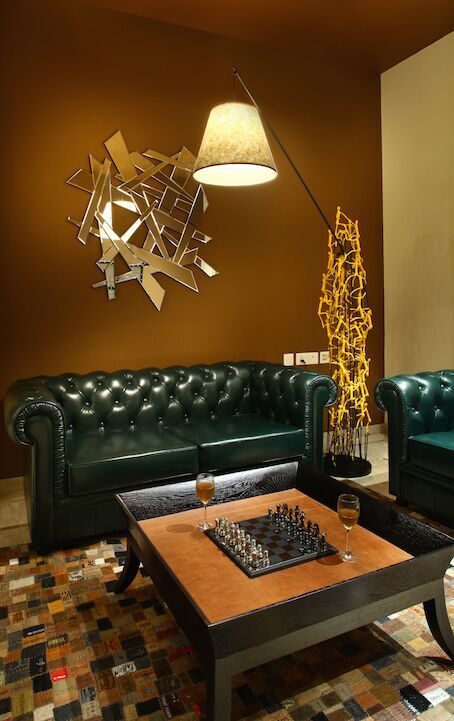
The basement and the office on the ground floor have plain cement concrete flooring. Unfinished, raw wood was used in most of the furniture pieces in the house.