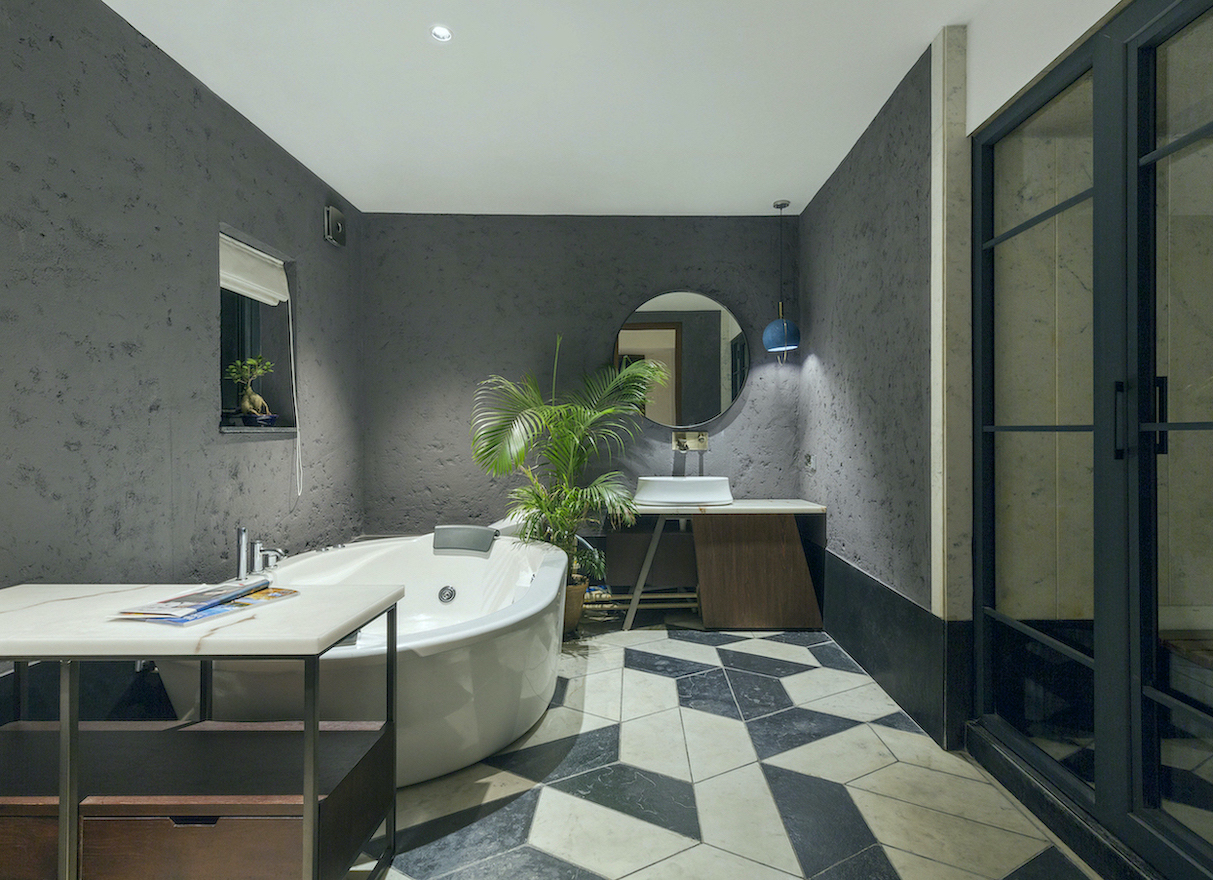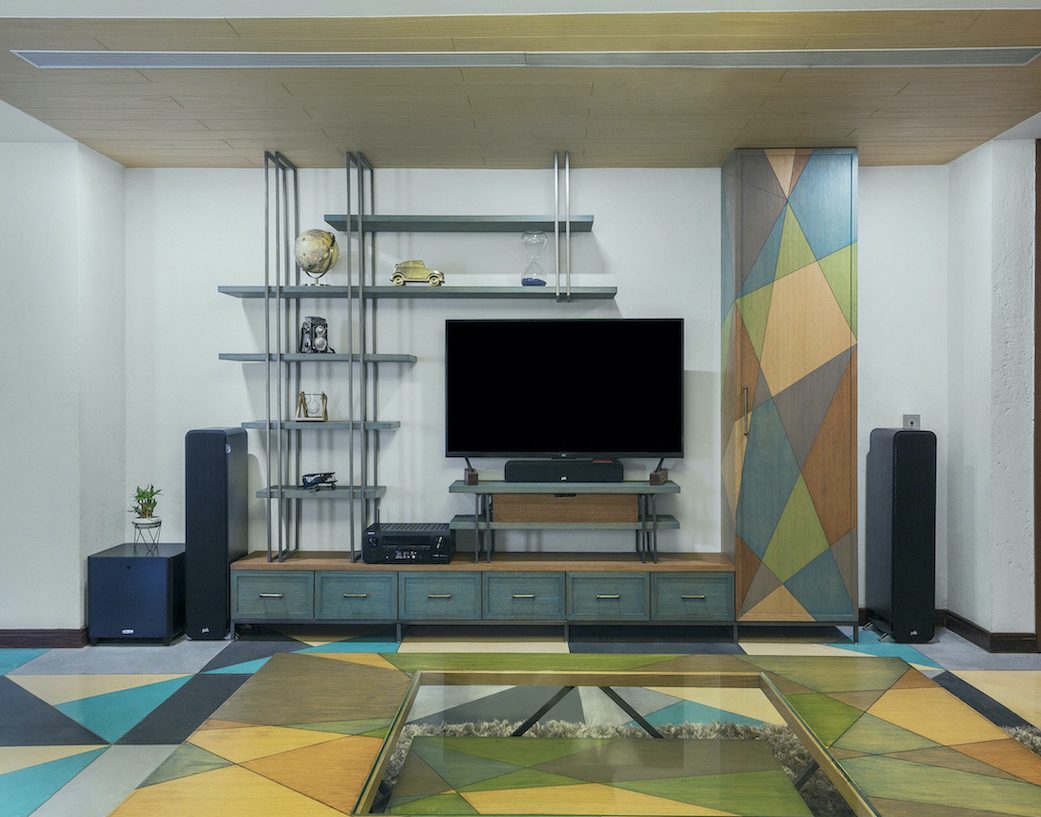
Shyamkunj Residence, Kolkata
Category: Residences
Location: Kolkata
Area: 2,500 sq.ft.
Client: Mr. Raghav
Year: 2019
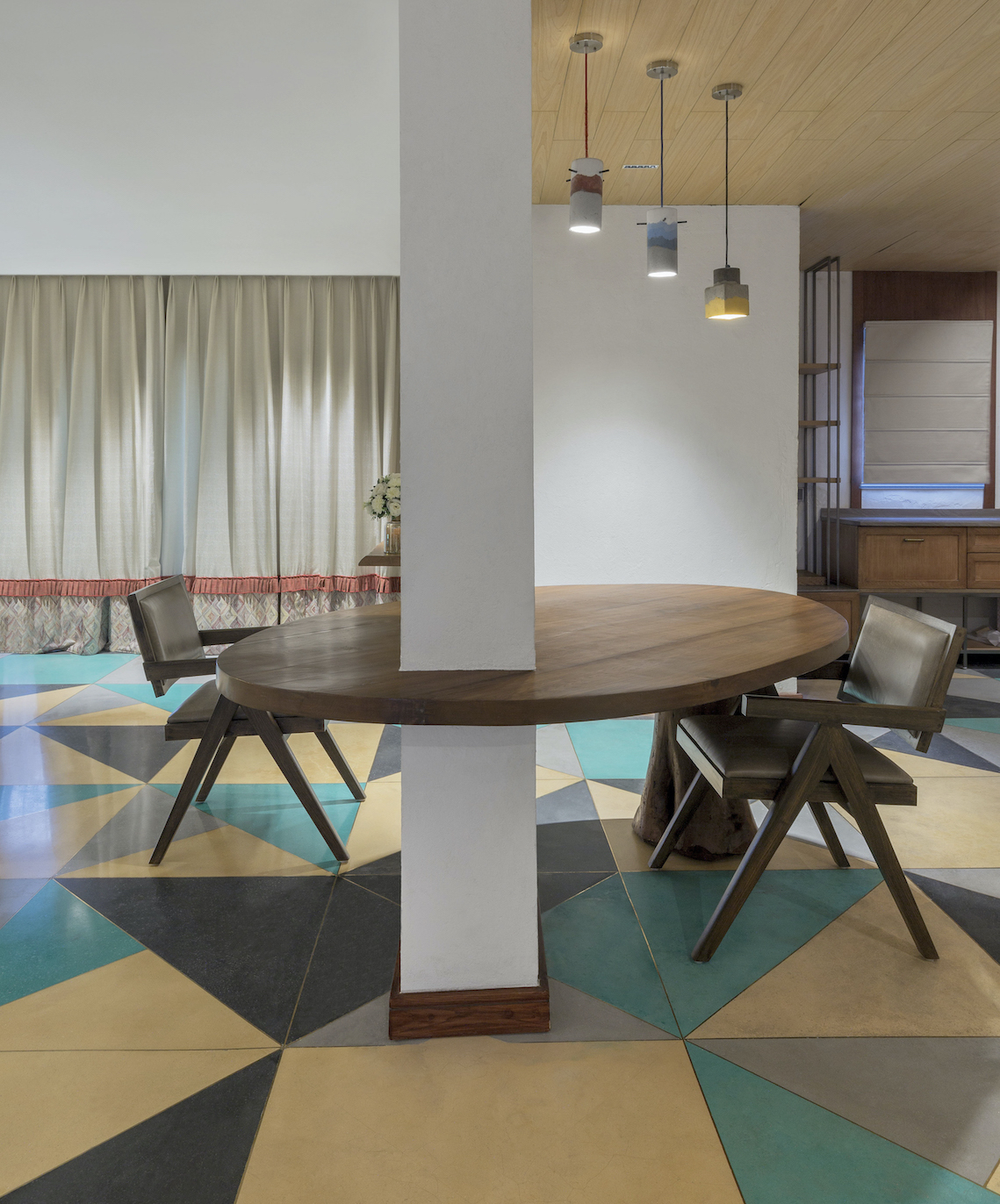
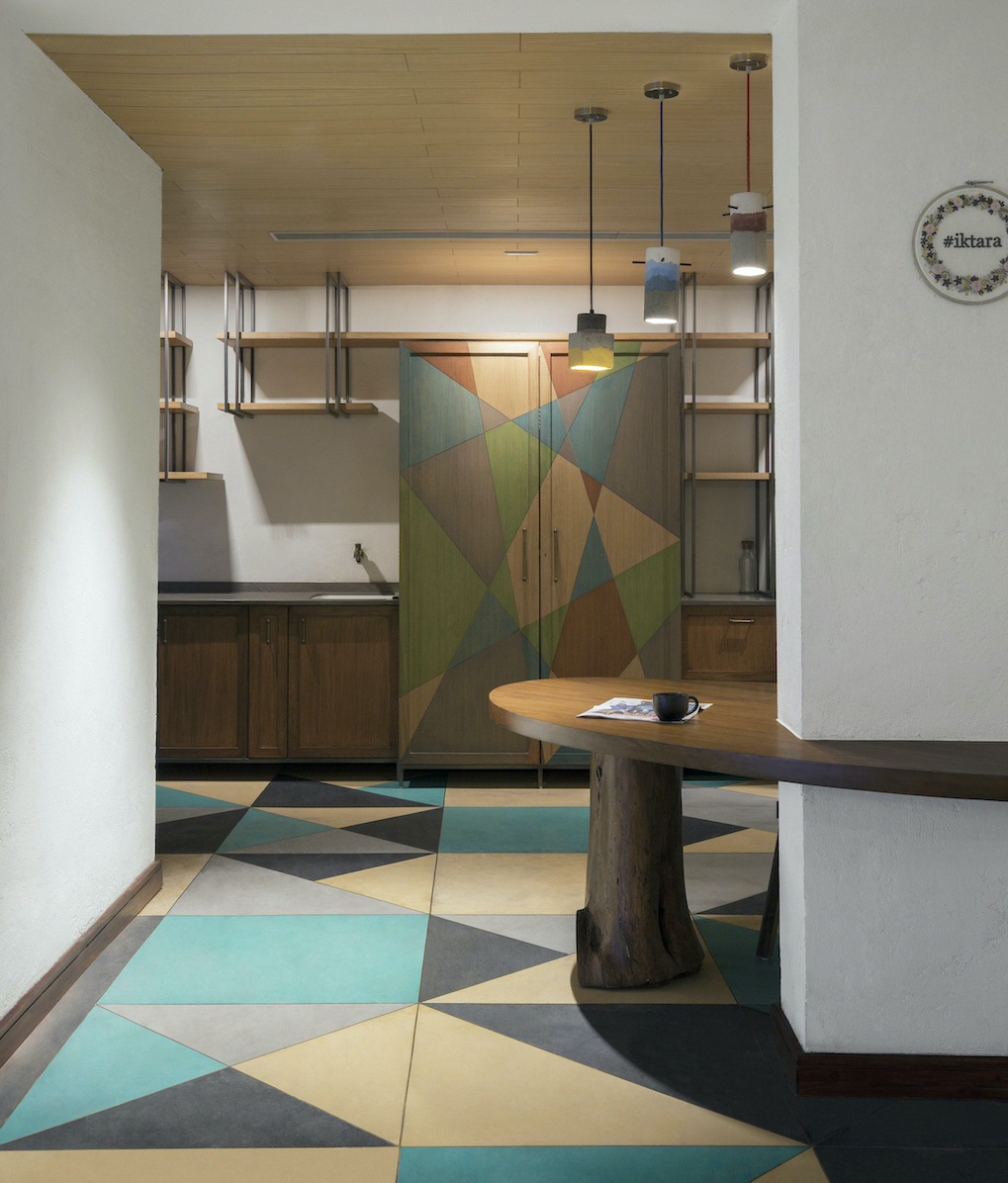
The spacious 2500 sq. feet apartment is a veritable jewel box amidst Kolkata’s heritage buildings. The inspiration for this home stemmed from the couple’s desire to have a private space to entertain guests, a place of relaxation and intimate get-togethers. Here, the unconventional architecture, the merging of the old with the new with pops of colour and free-flowing forms highlight the clients’ desire for a private oasis.
Each space is different, each comes with surprises and its own intriguing qualities. The interior design ensured that the space retained its contemporary element, but with added touches of nostalgia. High end materials and a swish aesthetic give this party space an upbeat vibe.
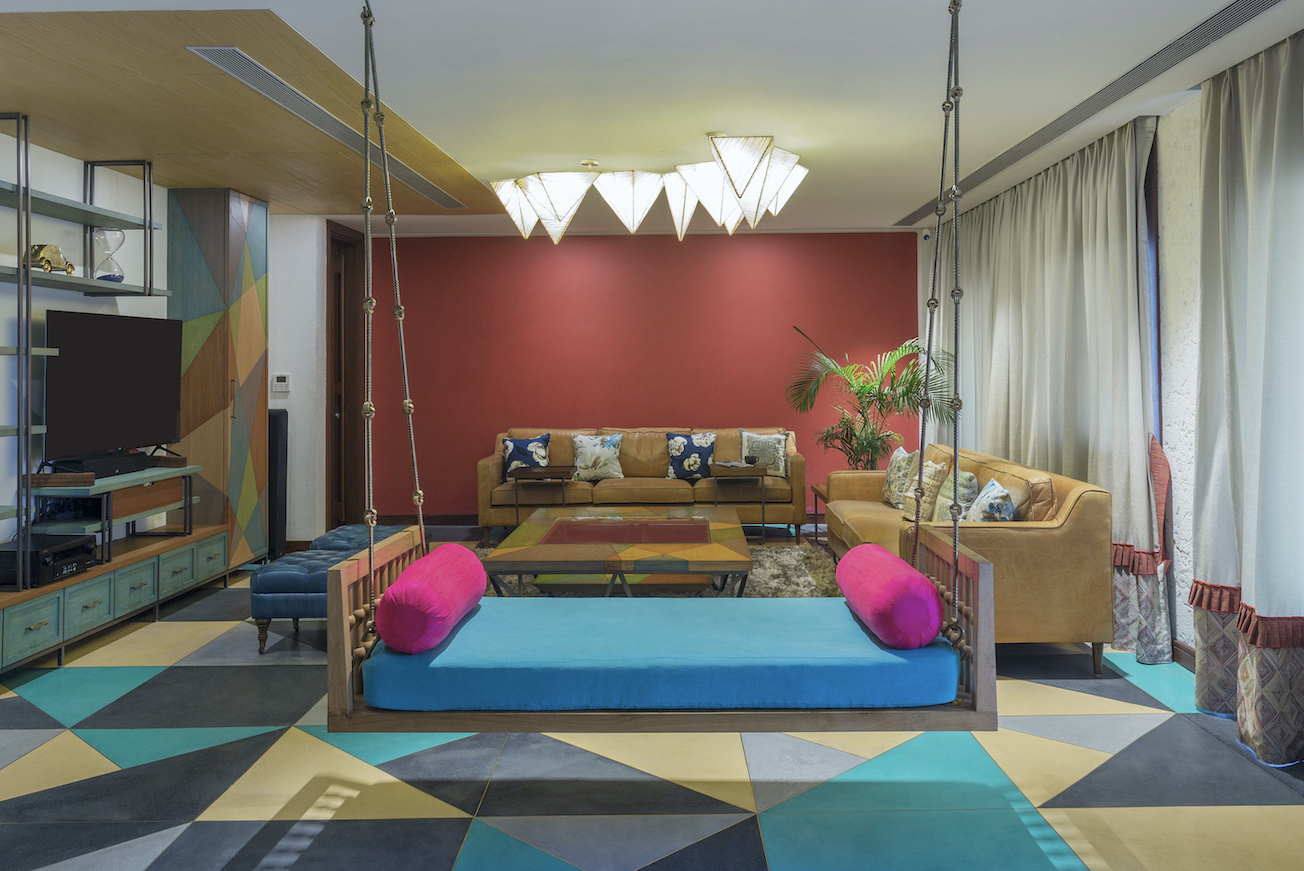
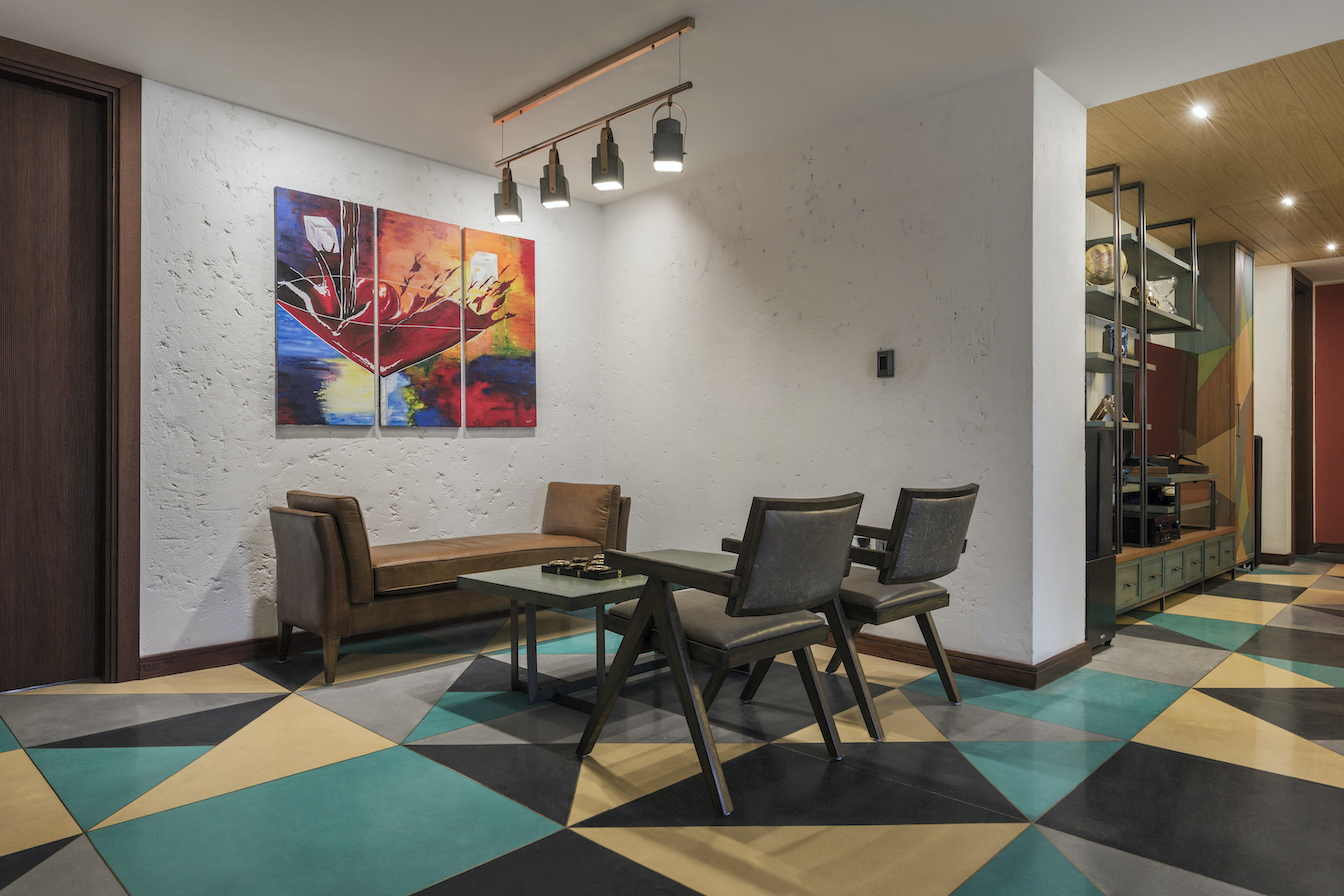
Possibly the most eye-catching and vibrant space in the home- the living room- features Terrazzo flooring which extends to the dining space to unify the various spaces. The preponderance of natural light beaming in through the expansive windows makes it perfect for sun-soaked afternoons.
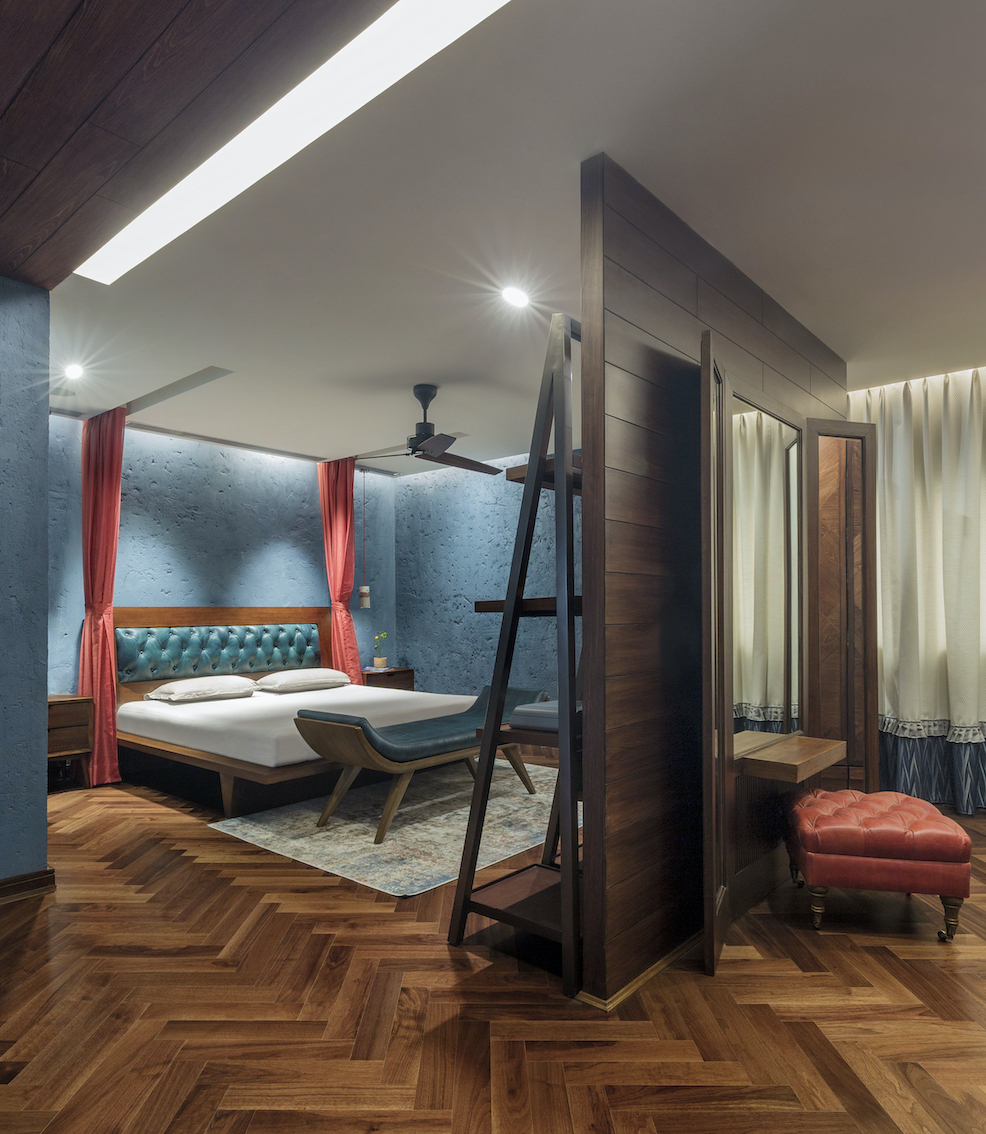
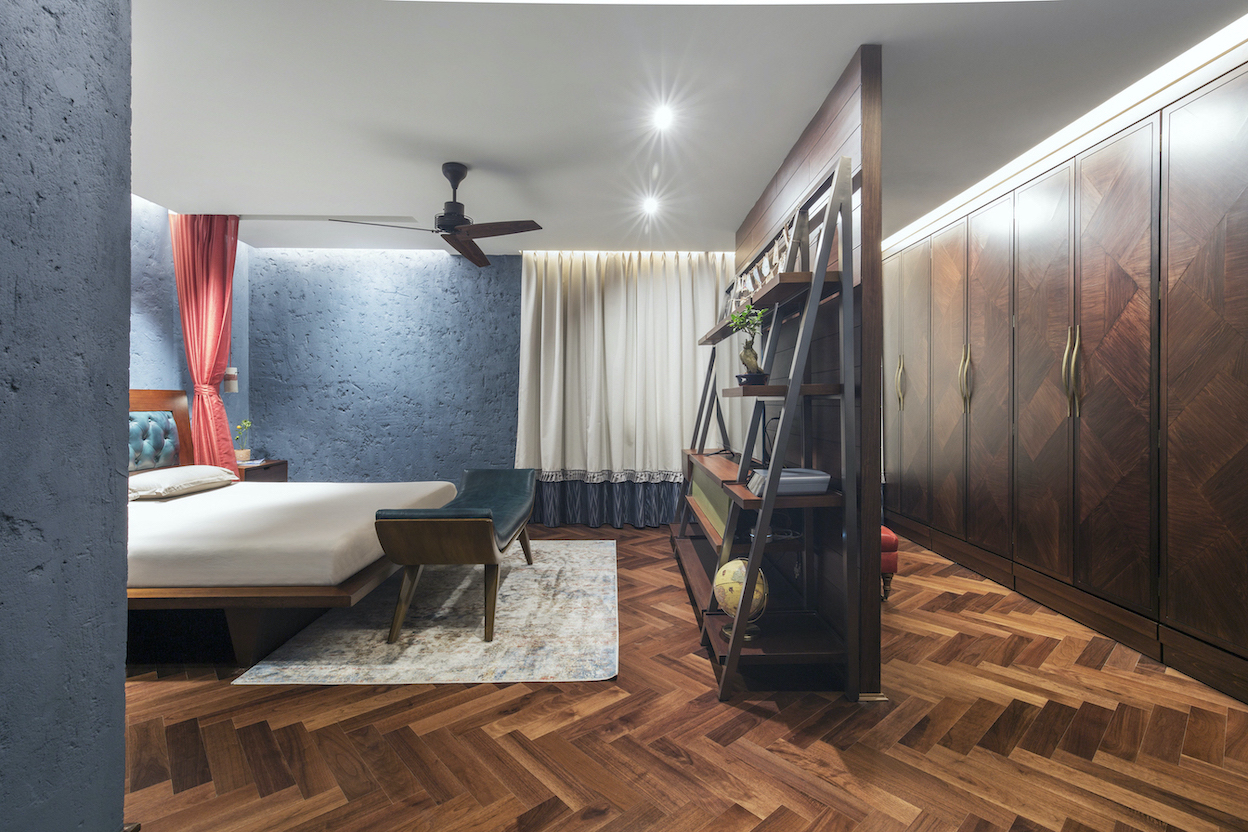
Not to forget, the big and bold patterns are a way of life for this couple. In the living room, textured walls lend visual interest to the interiors, while recessed lighting brightens up every corner. The nature of the rooms is fluid, such that they can be used independently, or connected together, as a whole.
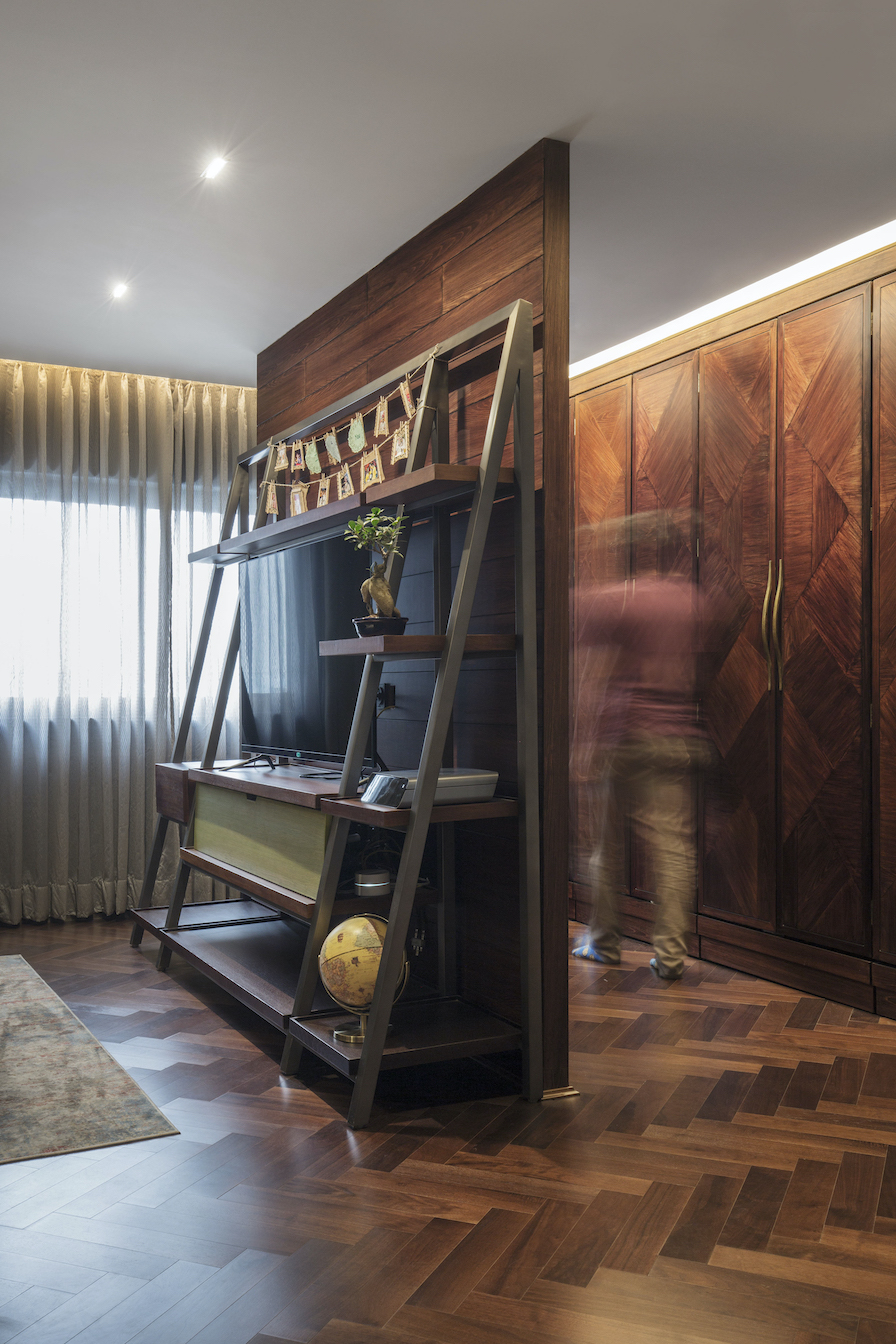
The massive bedroom, a private oasis for the couple, beholds a playful design with dark wood herringbone floors. Light, airy curtains and sleek furniture offset the heaviness of the wood in this space. Forgoing the traditional dressing “room”, and instead opting for a partition separating the bed from the wardrobe, creates a free-flowing layout that facilitates movement. The expansive ensuite featuring a luxurious jacuzzi boasts of the unique style the couple carries themselves with.
