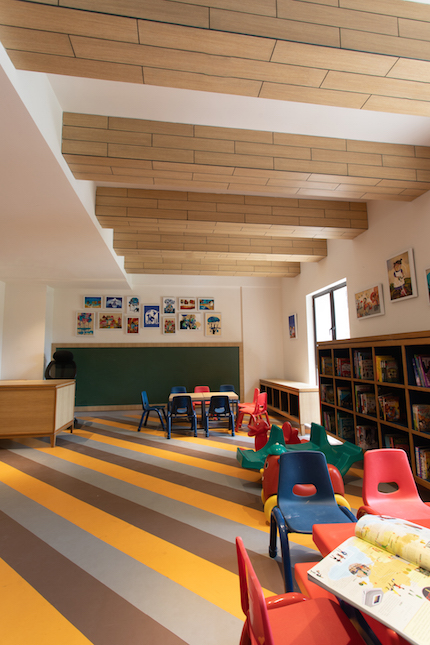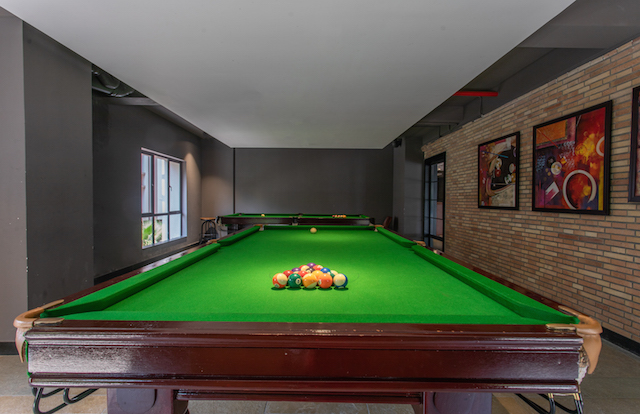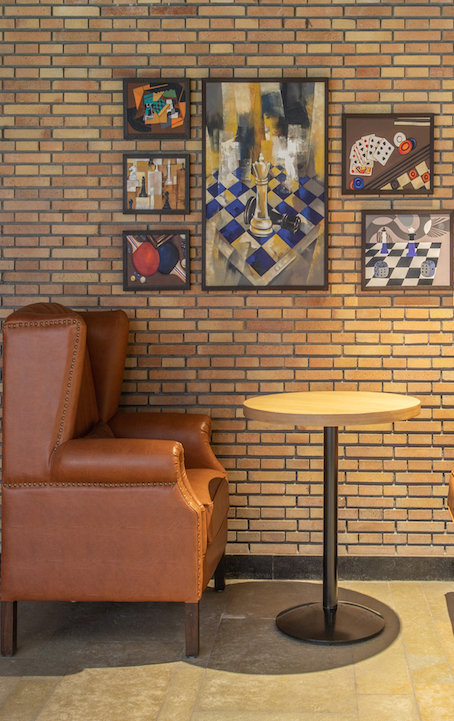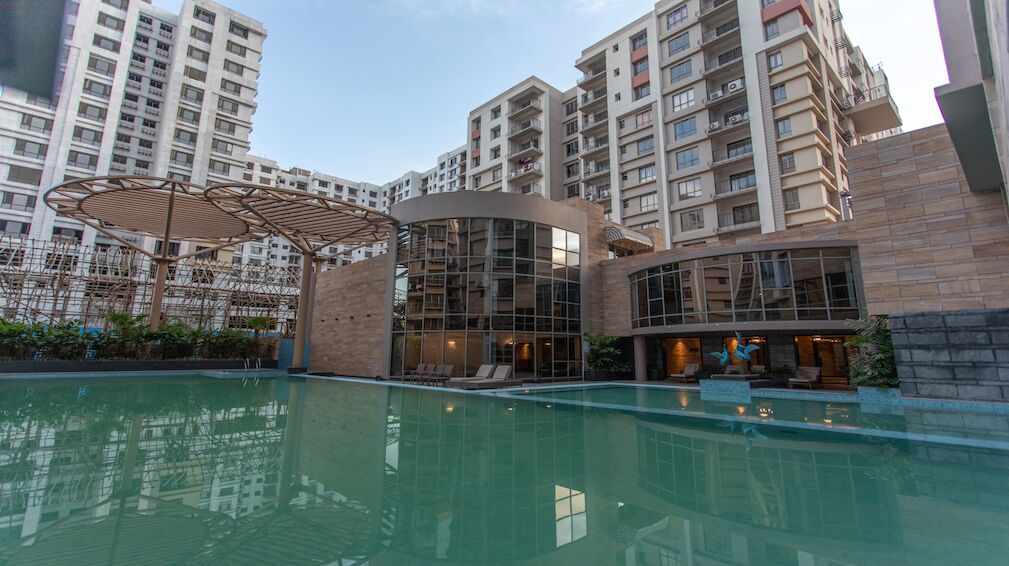
ZING – The Southwinds Clubhouse, Kolkata
Category: Hospitality
Location: Kolkata
Area: 22000 sq ft
Client: Primarc Projects Pvt Ltd.
Year: 2018
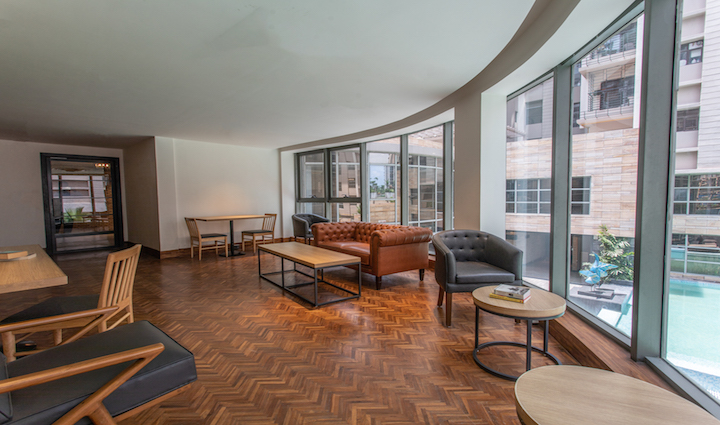
Unearth- the Unconventional I Re-discovering an existing concept to deliver a new experience
The approach to design was to enable engaging and interactive spaces to cater to the milieu that the clubhouse represents. The swimming pool lies at the heart of the plan, tying everything together with the immediate spaces looking out onto it.

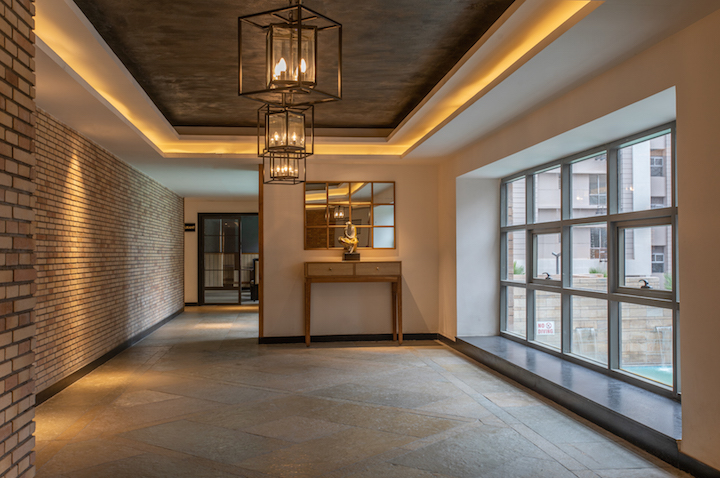
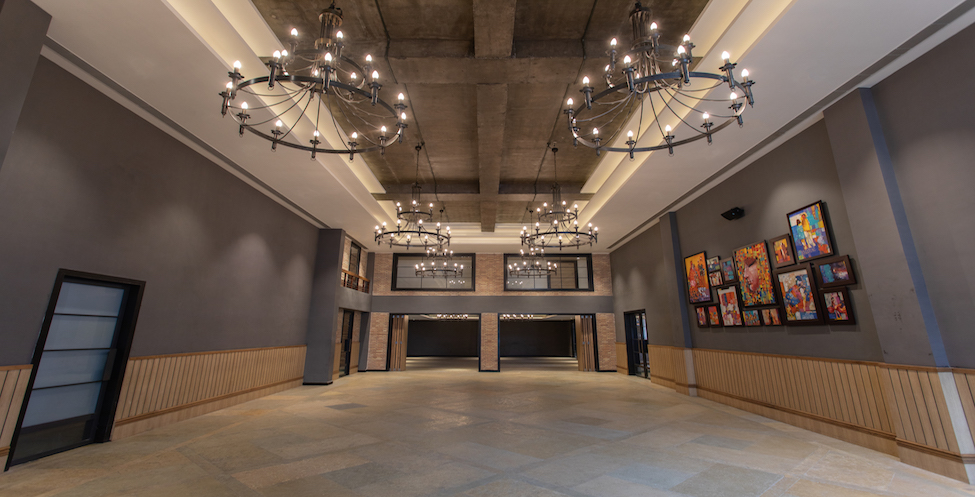
The materials and colour palette are chosen to resonate with the setting of the spaces. Subdued shades of colour for the interiors, and material finishes are rustic and earthy are opted for. The community hall is a double height space consisting of elegant lights in black metal finish.
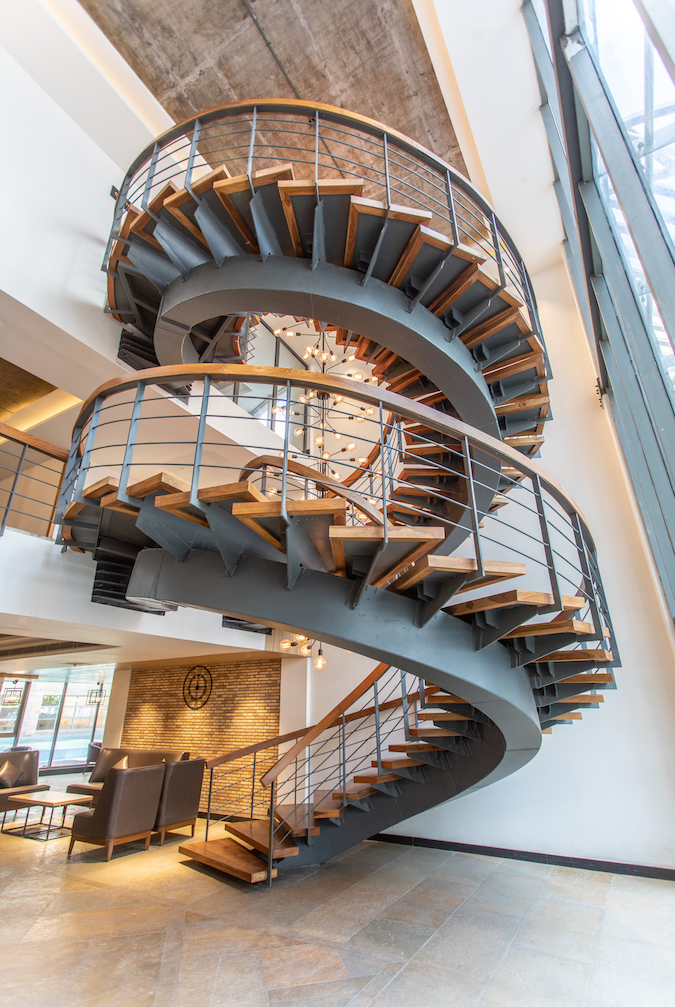
The interior walls are done in fire brick to provide warmth, correspondingly offering other advantages such as cost-effectiveness and low maintenance.
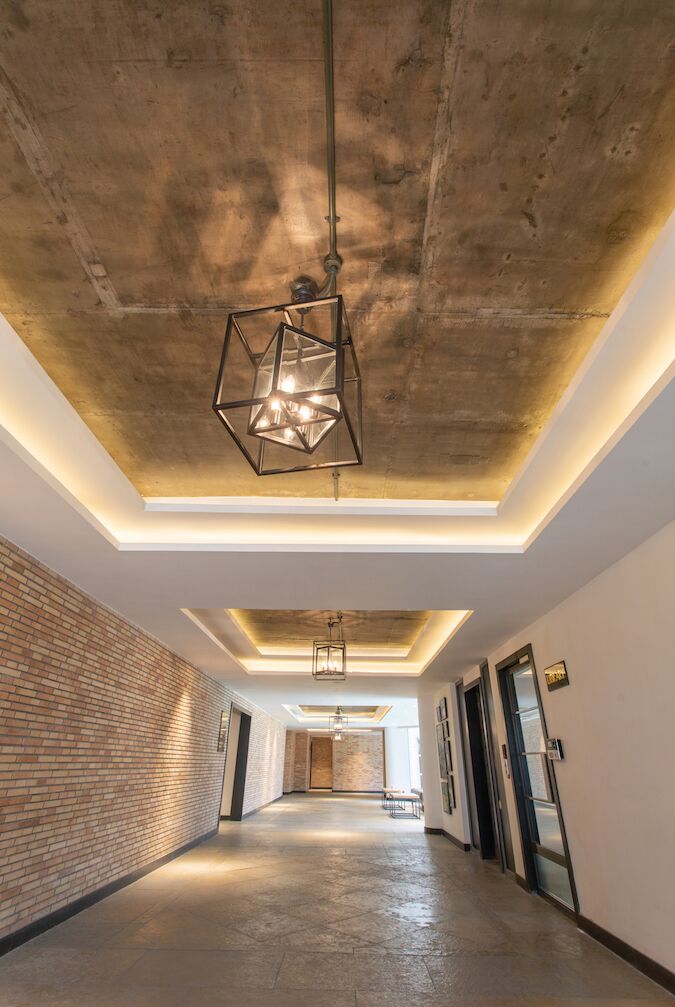
Artwork on the walls is space-specific, chosen carefully to harmonize with the distinct types of spaces. Cove lighting ensures indirect soft diffused light in warm tones that complements the aesthetic and the atmosphere.
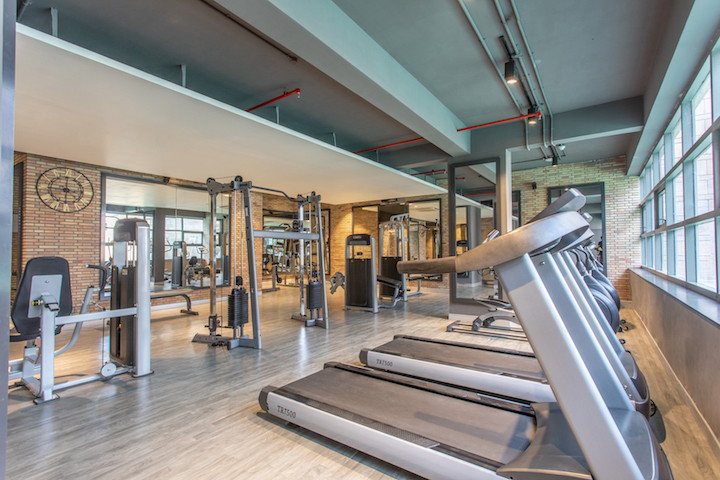
The clubhouse has a gym, children’s room, club room and library; meant to serve the entire community.
