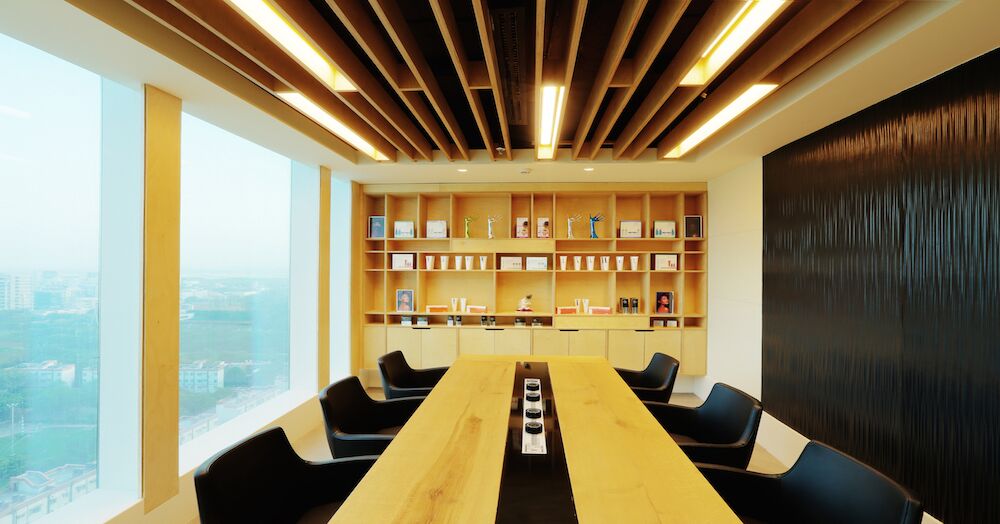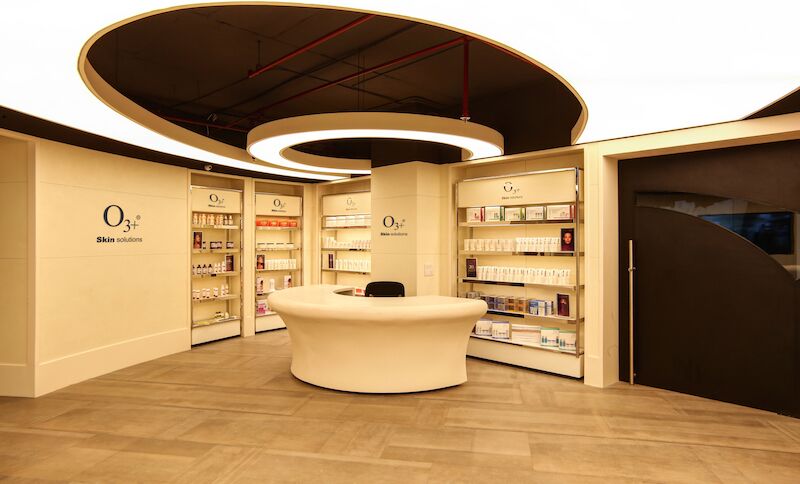
Visage Training Academy, Noida
Category: Wellness and Leisure
Location: Noida
Area: 2239 sq.ft
Client: Visage Salons
Year: 2016
Fasten – Form & Function I People & Spaces
Manifesting an approach, integration of an elegant design and functionality, help craft a comprehensive and innovative learning environment for the Visage Training Academy in Noida. The design creates an engaging and future-forward spatial experience that denotes the idea of business and learning together. Catering to a variety of users, the owners, the staff, the trainers, and the students, the design is more experience-centric, rather than driven by the functions of training and product showcase.
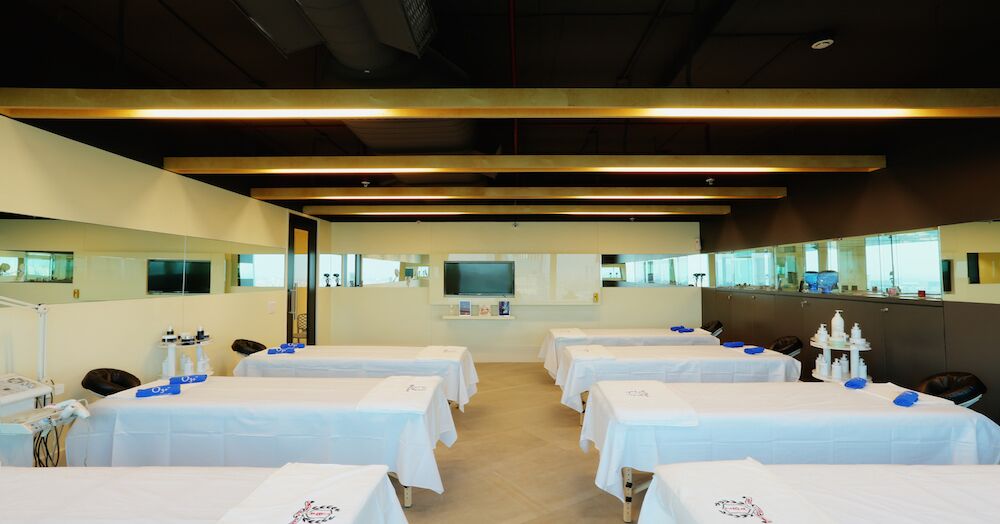
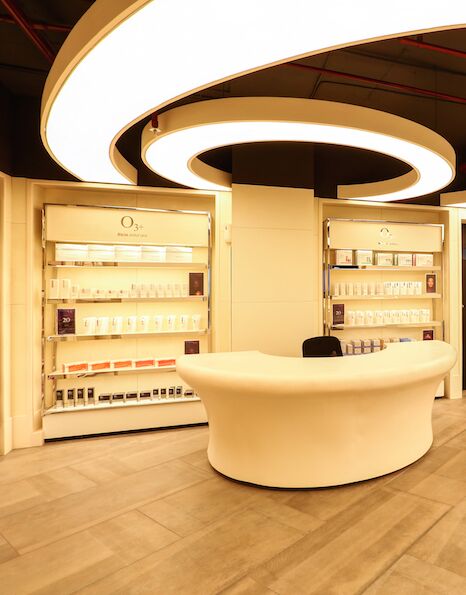
The reception area is crafted as a continuous open space, that is conducive to the promotion of the brand’s latest skin bar units that showcase the wide range of products. The concentric circular layout of the skin bar is complemented by a dramatic, backlit ceiling crafted in fabric, and derived from the logo of the brand O3 that further distinguishes this dynamic space.
The reception area lobby leads to the practical and theory classrooms for learning on one side and the sample facial room and staff rooms on the other. Towards the end of the lobby, a flexible space is fashioned strategically to support both learning and discussions within a dynamic, “future-forward” environment.
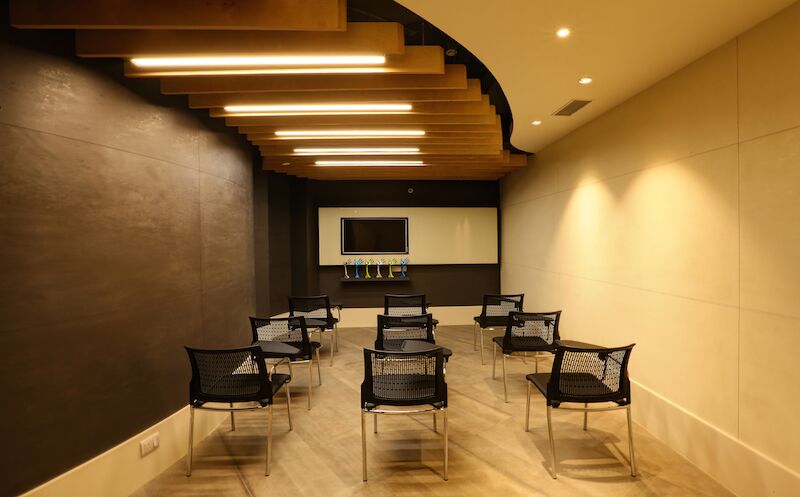
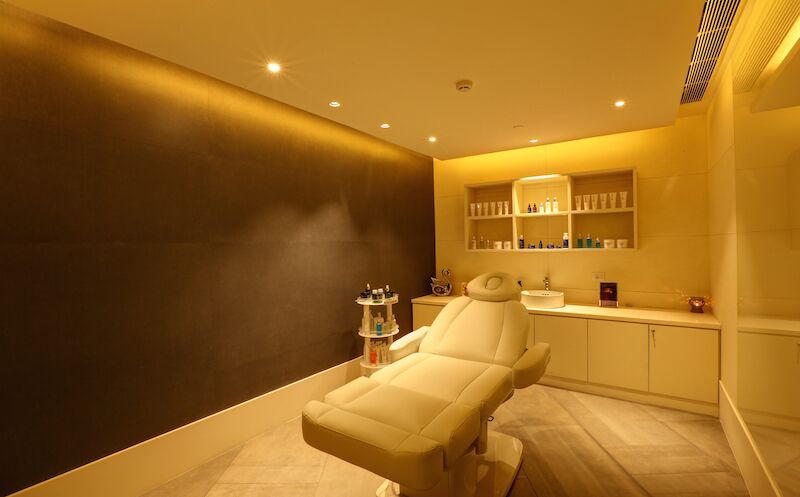
Planned as per international standards, the reclining styling chair, display shelves and frames all provide the distinctive elements of a classic and exclusive facial room.
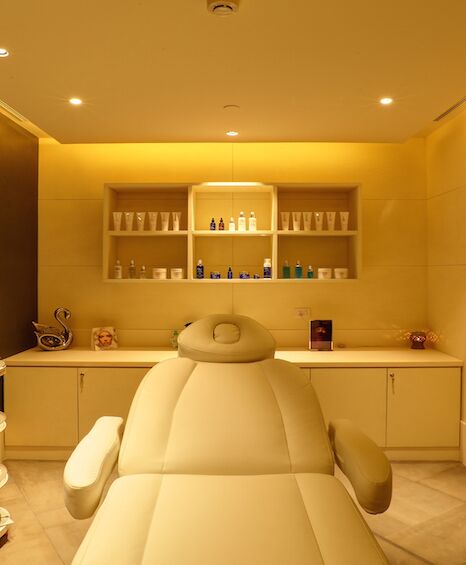
Within the white, clean and aesthetic, the grey in the ceiling adds warmth, character and comfort to each zone, while the occasional use of wood or fabric accentuates the ardour. The centre is equipped with high-class technology and lets the training staff gain practical experience, before stepping out into the real arena. A soothing environment is satisfied by a neutral palette and warm details that are dotted throughout the space.
