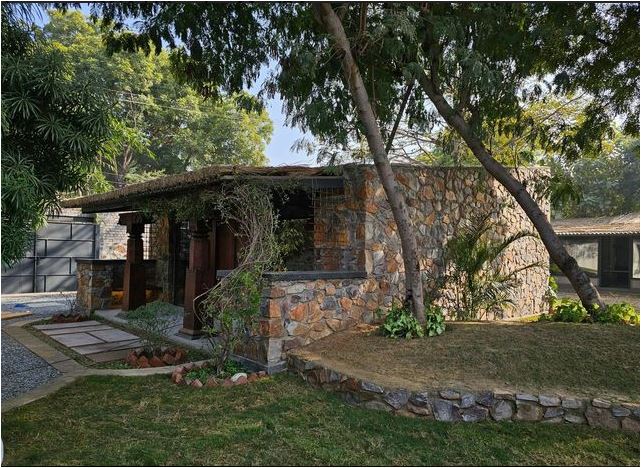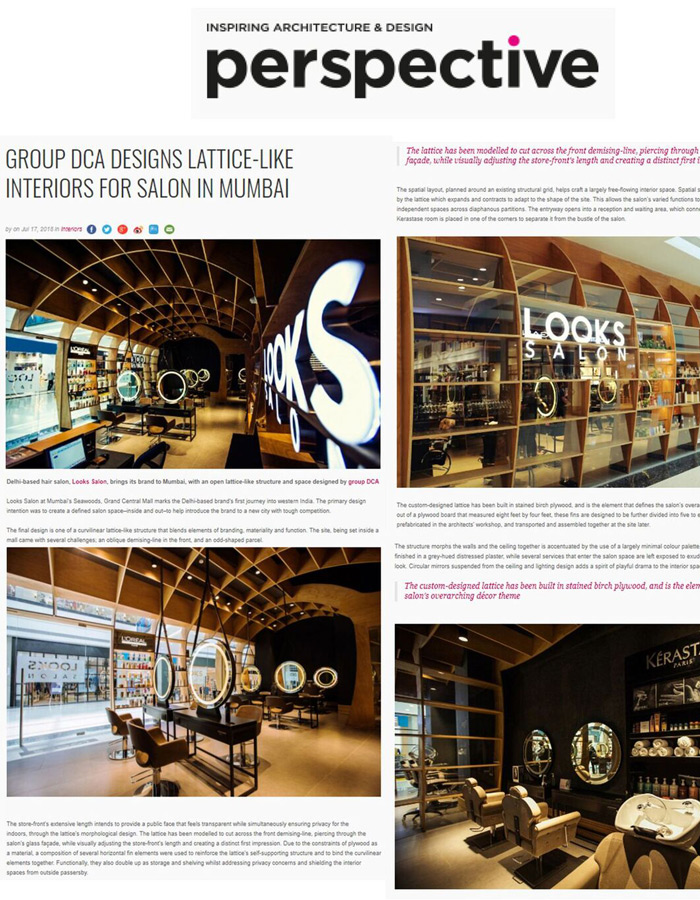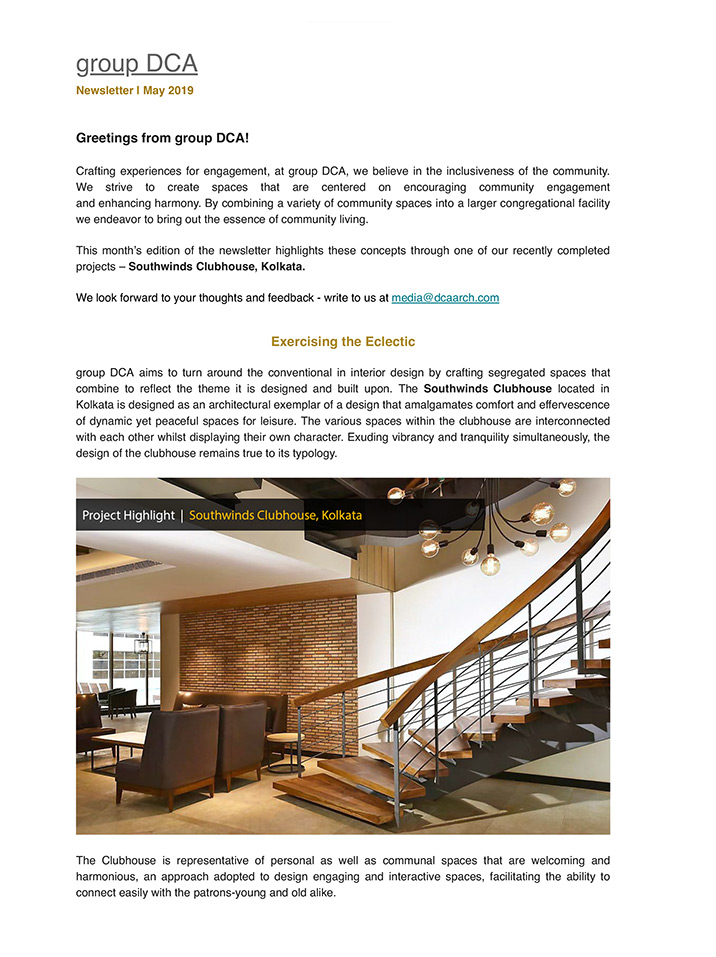DCA Salons | Architecture & Interior Design.
by groupdca October 17, 2019A Salon’s design reflects the spirit, avant-garde and democracy in its aesthetic approach luring the guests.
groupDCA’s is one of the best architecture firm in Delhi who has carved a niche in retail store design. They have created spaces which could amalgamate comfort into its design, giving an individual personality of each creation, makes it client friendly.
groupDCA has designed various top hospitality designs, like the franchises of Looks Salon in Delhi – NCR. The custom designed styling for each salon based on the client brief along with incorporation of significant aesthetically pleasing ideas steals the show. The ceiling colors and lighting sets a dramatic tone that introduces the customers to the fashionable atmosphere. The main space is huge, utilizing the walls with mirrors on either side giving users a feeling of openness. The reflecting image is purposefully positioned and the mirrors will allow customers to follow up with their procedures in detail.
Looks salon,Chattarpur, has an earthy color combination with wooden flooring. The walls have been paired up with bricks and Kota stone keeping a basic culmination of classy yet clean interiors.On the contrary, the black ceiling with intense lighting makes it modern, making the users more comfortable and at ease.
Built on an area of 97 sqmt in the year 2016, Enrich Salon, Mumbai has been designed providing adequate space to all the services taking place in the premises. With an independent approach, each area has been designed to have an experience different from the others. A combination of exposed brick work, wood and basic color gives richness to the spaces soothing the eyes of the guests.
Wooden louver ceiling and glass partitions in certain areas are the details giving it a warm and tranquil feel enhancing the salon’s timeless look. With versatility in concepts and an entirely new design language, Mirrors Salon, Gachibowli, Hyderabad was built. Inspired by mirrors, this monochrome salon, built on an area of 3625 sq. ft., was planned keeping function, form and aesthetics at the same level.
The idea in mind while creating Mirrors Salon was to make an oasis of luxury for the users, yet affordable to everyone. In addition to superior interiors, it is a widely planned space. A grand welcoming reception with display counters on one side and seating on the other, oval shaped ceiling with chandelier to greet the guests. The circulation area has been kept on the back side followed by the Reflexology area creating a buffer between the two spaces. With the thoughtful rectangular planning with profound interiors the salon aims to cater the desire and fulfill every need of its guests.
DCA’s ambition in designing salons was to make best hospitality designs that blends the relaxed, welcoming feel of a high-end salon, giving fluidity of movement to every space, offering extensive facilities for the locals and beyond. With an uncomplicated style and elegance, DCA’s salon designs have always had a dazzling effect on the visitors.





Comments (0)