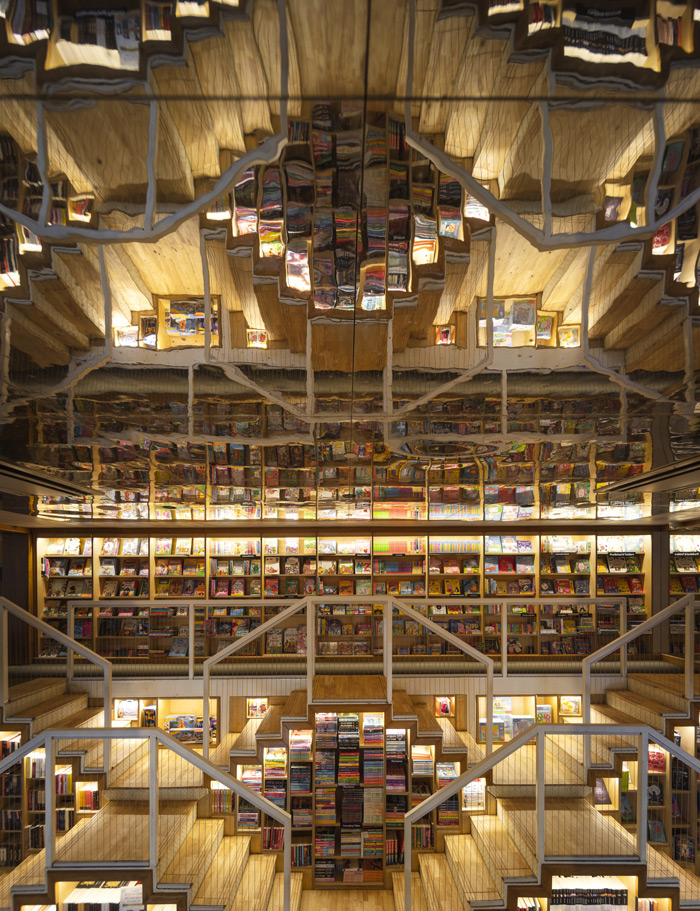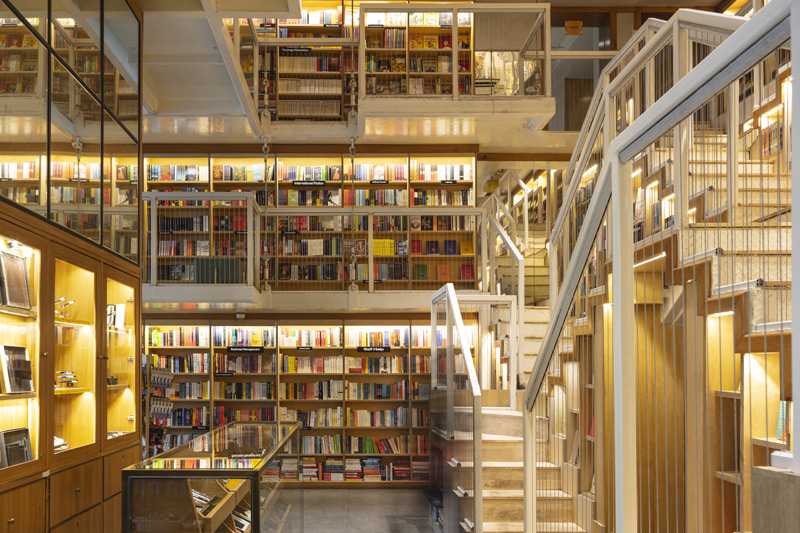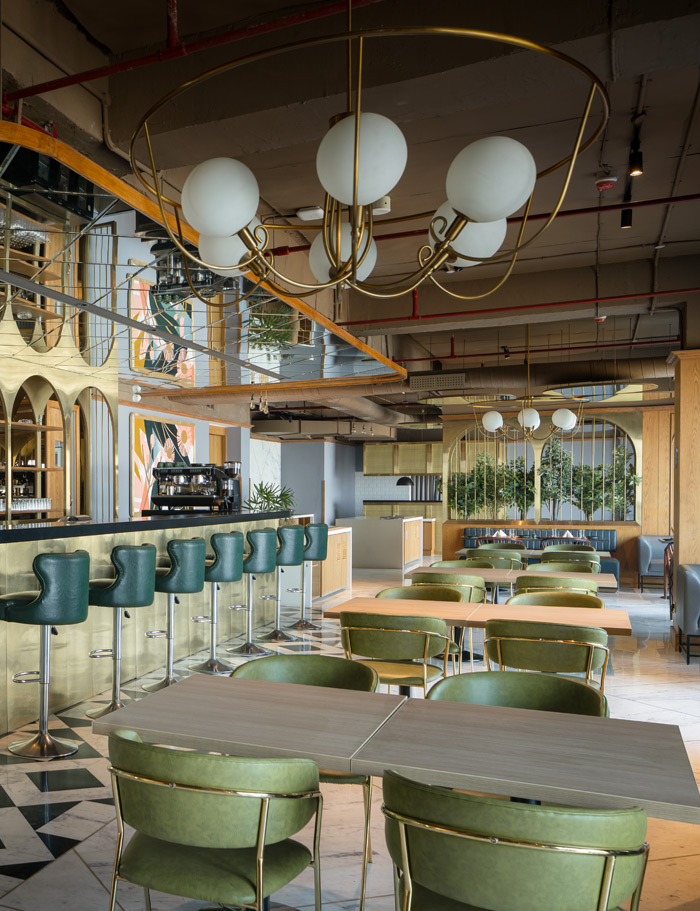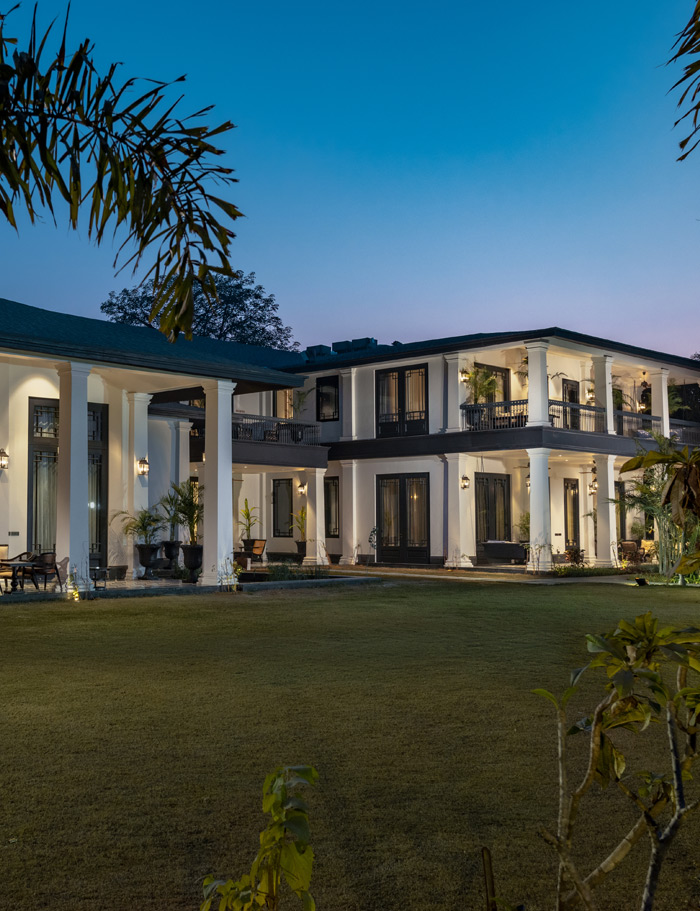In today’s urban environments, escalating real estate prices pose a real challenge for emerging brands. While online platforms continue to thrive, there’s still a strong need for tangible experience retail centres where customers can touch, feel, and connect with a brand. But when space comes at a premium, how do you design a store that communicates identity, encourages interaction, and remains fully functional? The answer lies in an intentional, layered design that makes every square foot count.
Designing for Identity Within Constraints
For brands starting, the physical store often becomes their first real-world representation. It’s where the brand takes shape—through textures, lighting, spatial flow, and even the way a product is presented. But when working within a compact footprint, designers must think harder, plan tighter, and strip away the unnecessary. There’s no room for excess. Everything must work harder as the furniture must serve the purpose of storage, walls must guide, and steps must sit.
Think Volume and Build Upwards
The Story Project, a bookstore in Kolkata that spans just about 1,000 sq. ft., is more than a retail outlet; it’s a layered experience inspired by the architectural vocabulary of stepwells and traditional libraries. Verticality became the key to spatial expansion. Instead of relying on conventional circulation paths, the design uses a cantilevered metal walkway to connect two levels—freeing up the ground plane for display and interaction. Staggered steps serve a dual purpose: acting as both display platforms and informal seating, creating pockets of pause and perspective.
Materials like concrete and wood lend the space a grounded warmth, while ceiling mirrors cleverly amplify the perceived volume, reflecting movement and light to make the space feel more expansive than it is. In this way, the store becomes an active storyteller—not just through the books it houses but through how it invites movement, curiosity, and layered discovery within a compact footprint.

Compact Doesn’t Mean Compromised
Designing small stores isn’t about scaling down; it’s about scaling smart. Lighting strategies create illusions of depth. Storage is built into the architecture itself. Materials are chosen not only for their aesthetic but for how they behave under pressure—literally. Most importantly, the brand narrative comes through without relying on grand gestures. Instead, it’s the detailing, the layout, and the spatial choreography that carry the message.
A Future of Thoughtful Footprints
As cities get denser and costs climb, compact retail is no longer an exception—it’s becoming the new normal. But constraints often push creativity. Smaller spaces can offer bigger stories, deeper interactions, and a lasting impression when handled with intention. At groupDCA, these compact yet layered spaces excite us the most—where every square foot must carry intention, and every design decision is purposeful.


