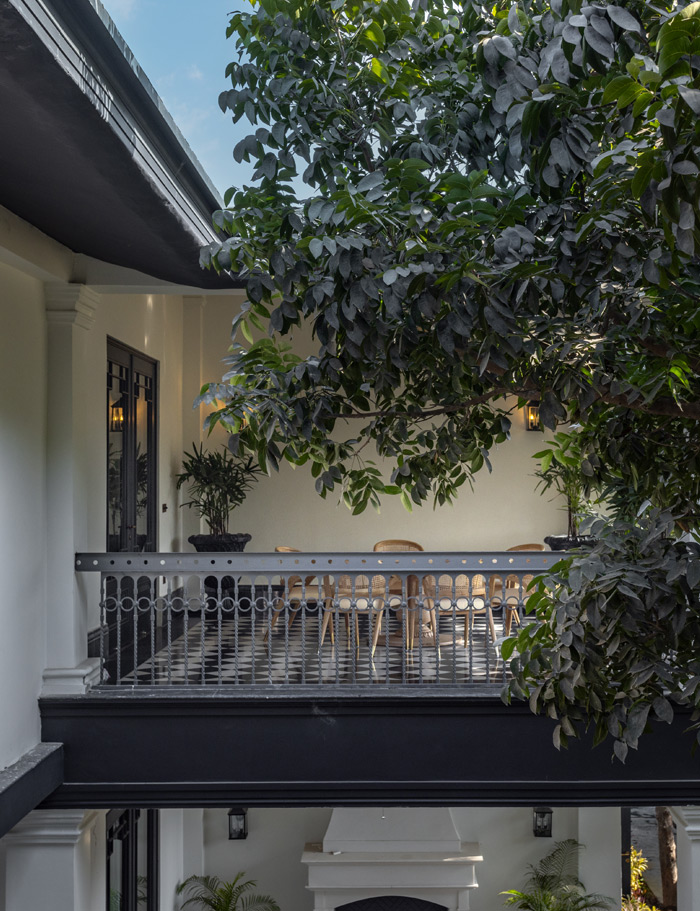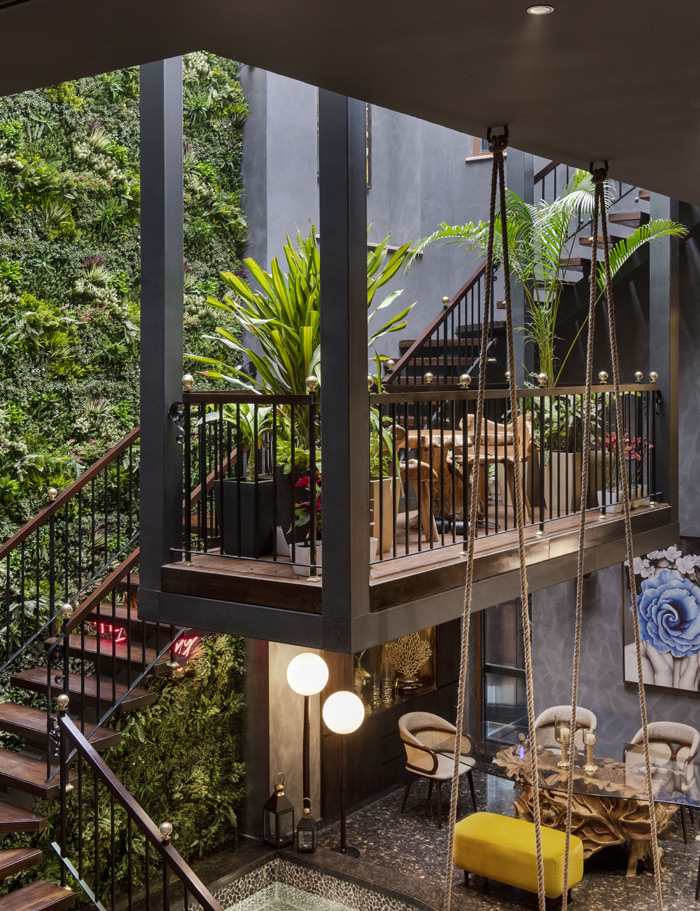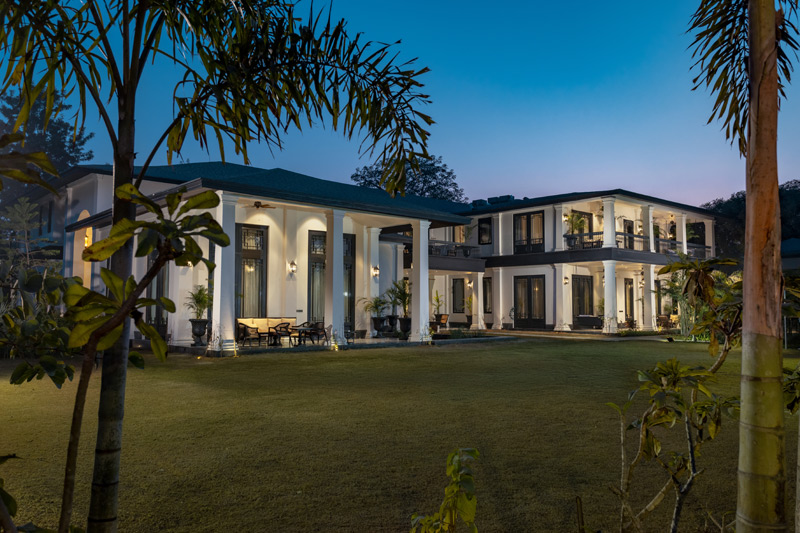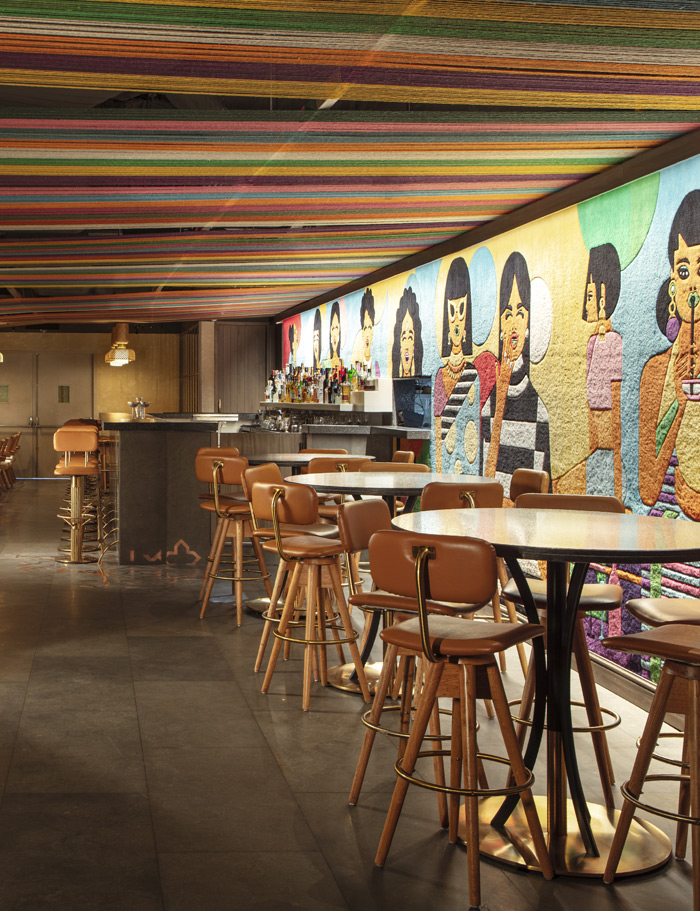Caption: Wrap-around spaces at the House of Verandahs, New Delhi, seamlessly connect the indoors with nature.
For centuries, verandahs and courtyards have been integral to Indian architecture, shaping how homes across the subcontinent. Whether in the form of the airy aangan of a traditional haveli, the sprawling thinnais of Chettinad mansions, or the shaded spaces of colonial bungalows, these elements were more than mere architectural features. They facilitated community interactions, acted as climate-responsive design solutions, and provided a seamless transition between the public and private zones.
However, as urbanisation took hold, these spaces gradually disappeared from modern residential designs. The push for high-density housing, coupled with a preference for enclosed, air-conditioned interiors, led to homes that were more inward-looking and detached from nature. Yet, in 2025, there is a renewed appreciation for the wisdom embedded in traditional design principles. In an era that seeks balance—between built and natural environments, between heritage and modernity—verandahs and courtyards are making a well-deserved comeback.
Bringing Back the Semi-Open Home
This resurgence is not limited to aesthetics but is about reintroducing an architectural philosophy, prioritising comfort, well-being, and sustainability. Verandahs and courtyards serve as passive climate-control mechanisms, mitigating heat gain, improving cross-ventilation, and reducing reliance on mechanical cooling. They create flexible, in-between spaces where nature and architecture intertwine, offering shaded retreats for relaxation and social interaction. More importantly, they redefine how we experience a home—blurring boundaries between indoors and outdoors and creating a deeper connection with the surrounding environment.


Caption 1: At the House of Verandahs, outdoor seating areas blur the boundaries, connecting indoor warmth with the beauty of greens.
Caption 2: Vertical punctures draw in light, complemented by a lush vertical garden at Utopia, Amritsar, reimagining courtyards and verandahs for a modern, landlocked plot.
Verandahs for Today’s Homes
Reinterpreting colonial-era verandahs for contemporary living, House of Verandahs integrates wrap-around porches and shaded balconies to enhance spatial openness. These transitional spaces blur indoor-outdoor boundaries, improving ventilation and thermal comfort while offering respite from the sun. The verandahs define the home’s character by framing views and filtering natural light, balancing its grandeur with a sense of intimacy and privacy—embodying a timeless yet modern architectural approach for today.
Adapting Semi-Open Living to Modern Urban Constraints
While sprawling verandahs and courtyards may be ideal for country homes, the challenge in dense urban settings is finding innovative ways to retain their essence. Architects are responding to this by reinterpreting these spaces vertically—through atriums, terrace gardens, and double-height volumes that bring in light, air, and a sense of openness. Utopia by groupDCA exemplifies this shift, where a soaring living space and a vertical garden recreate the biophilic connection of a traditional courtyard, proving that even in constrained plots, semi-open living can thrive.
Revival of these architectural elements isn’t just about nostalgia—it’s a testament to their lasting value. Whether through expansive wrap-around verandahs, compact yet functional courtyards, or modern vertical adaptations, these spaces continue to shape aesthetically and functionally, compelling homes which are rooted in Indian design heritage. As we move forward, their presence in contemporary homes is growing, reinforcing the idea that the best designs embrace the wisdom of the past.


