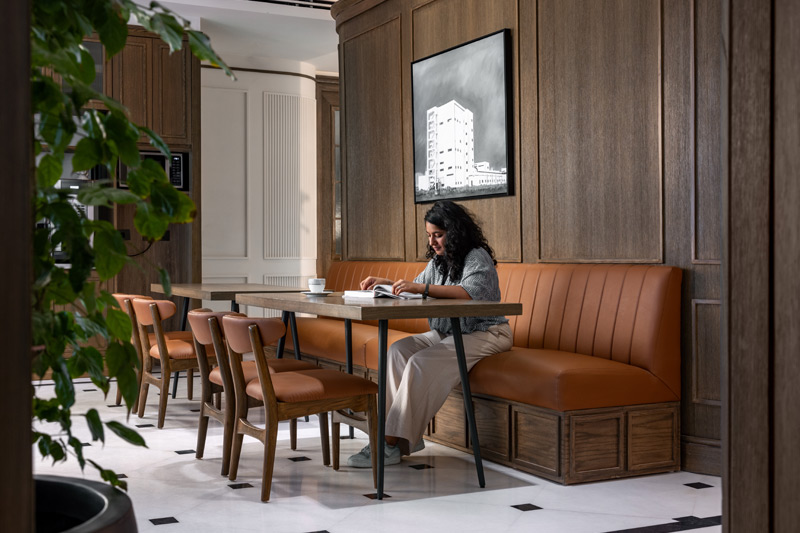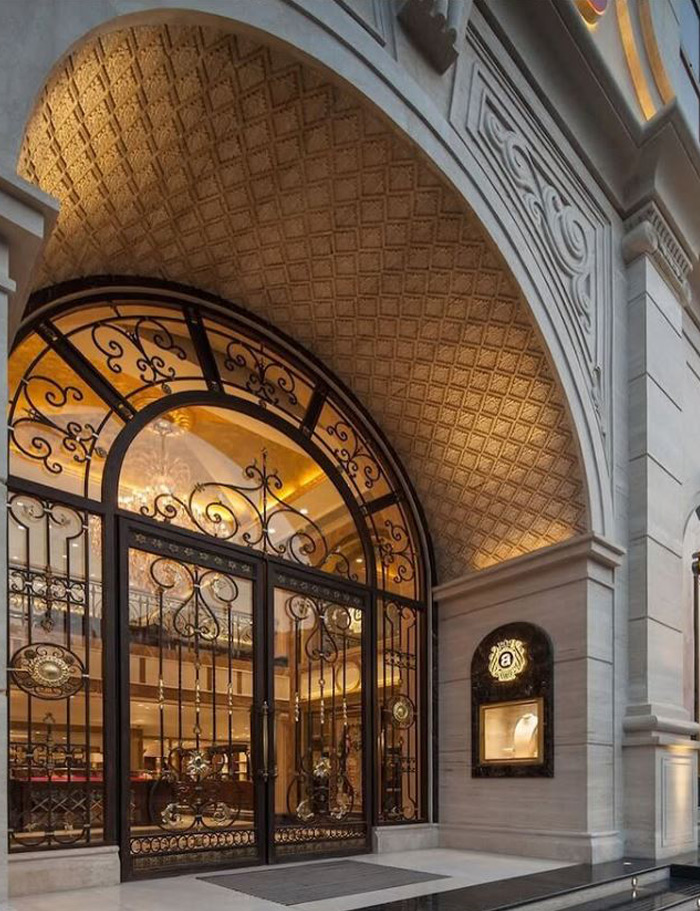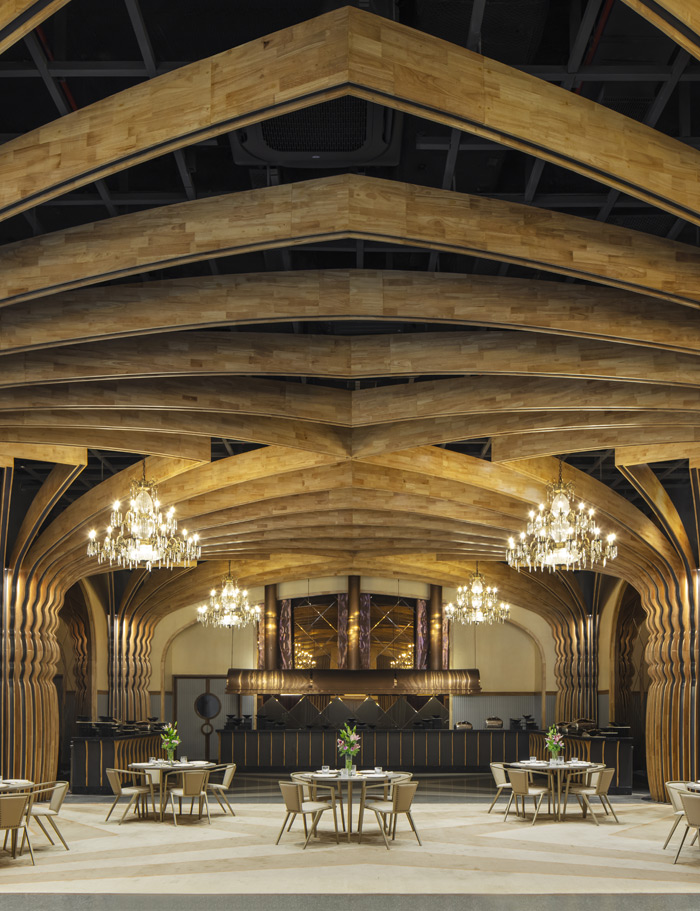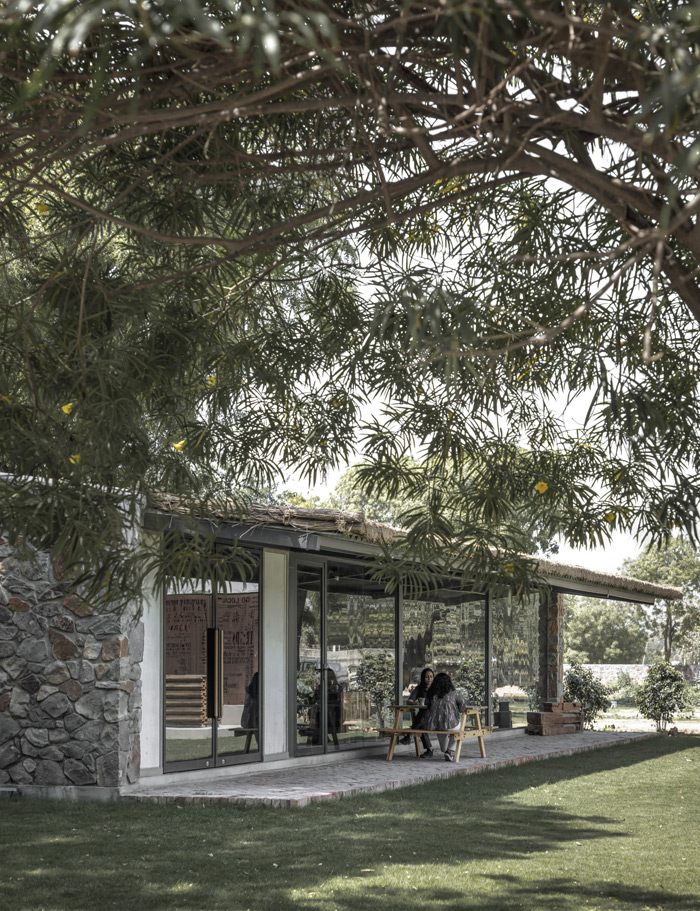The 9-to-5 office is a relic of the past. The way we work has fundamentally shifted, and businesses that cling to outdated models are already falling behind. Hybrid work is a thoughtful integration into office culture and not just a trend—it’s a new reality, redefining productivity, culture, and collaboration. The question isn’t whether to adapt but how fast one can.
The biggest challenge is to balance what’s to be kept flexible and how it functions. Without the appropriate infrastructure, businesses risk losing efficiency, innovation, and the connection that drives success. It is where architecture and design take charge. A well-designed office is a tool that fuels focus, promotes spontaneous collaboration, and integrates technology to bridge the gap between remote and on-site work.
The future of work is here. Smart, strategic design isn’t just an option—it’s mission-critical. In this blog, we explore how intelligent, adaptable designs can help you build the workplace of tomorrow.
In today’s fast-paced work environment, adaptability is the key to success. The VRS Office meets the diverse needs of modern teams, creating a space that boosts productivity and encourages collaboration. The open-plan layout draws in natural light, creating a bright, welcoming atmosphere. Low-height partitions offer privacy while preserving an open feel, and gentle curves throughout the space promote fluid movement. Multifunctional partitions combine storage with greenery, enhancing functionality and air quality and supporting a healthier, more vibrant workspace. Biophilic elements and ergonomic furniture are thoughtfully incorporated, prioritising employee well-being and comfort. Dedicated spaces, such as quiet workstations and areas for relaxation like the cafeteria, are strategically placed to provide a balanced environment. Every detail in the VRS Office supports focus, creativity, and social interaction, making it a dynamic, adaptable space where teams can thrive, collaborate, and succeed.
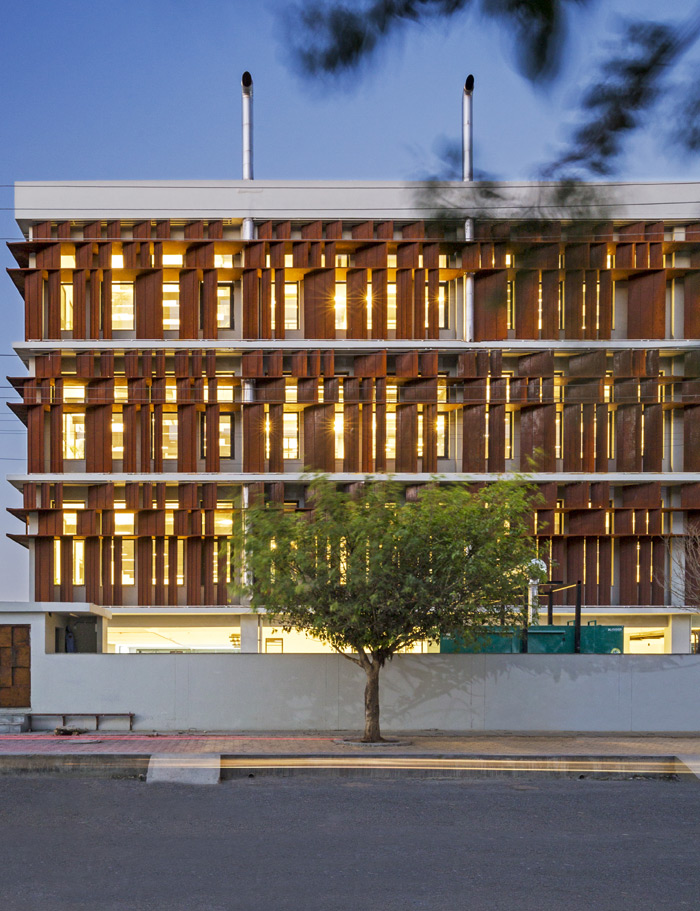
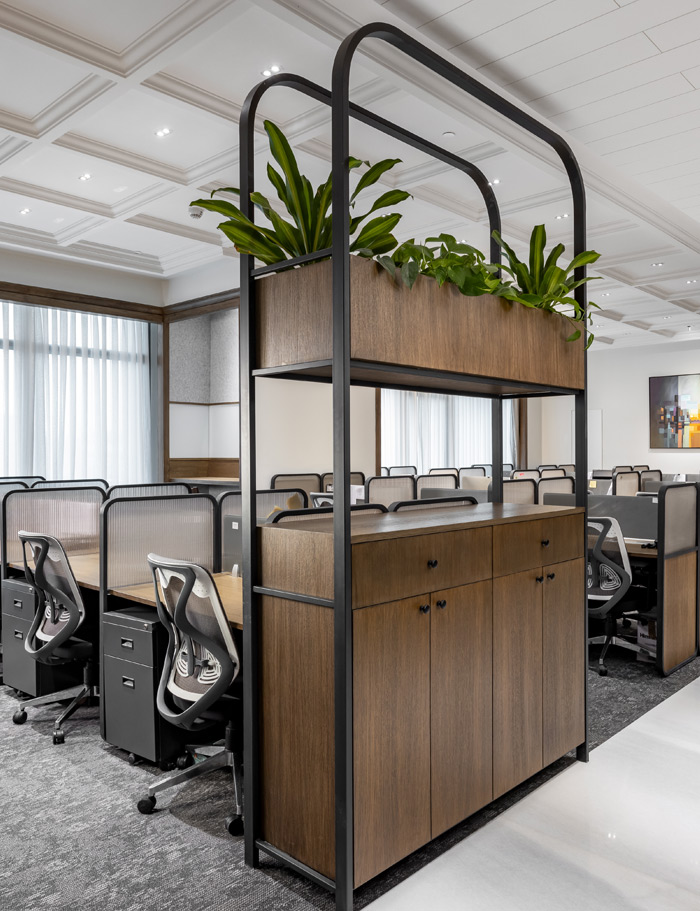
As work culture evolves, so must the spaces that support it. Designing hybrid workspaces with integrated technology, sustainability, and flexibility is key to maintaining productivity and collaboration. This approach ensures workspaces stay relevant and functional, adapting to future changes in work trends. Architecture and design play a huge role in creating environments that help businesses remain agile and succeed in an ever-changing landscape.
